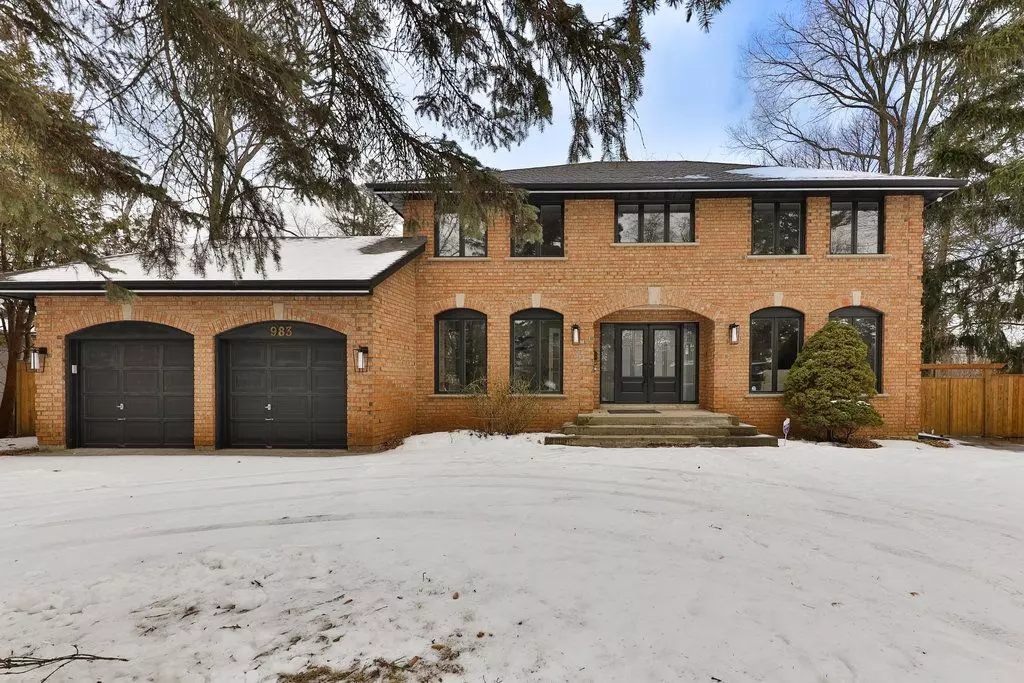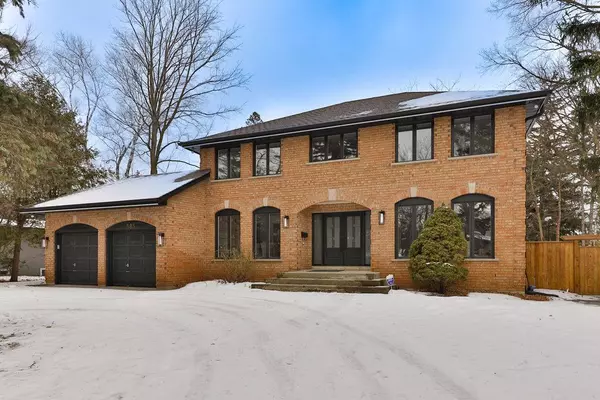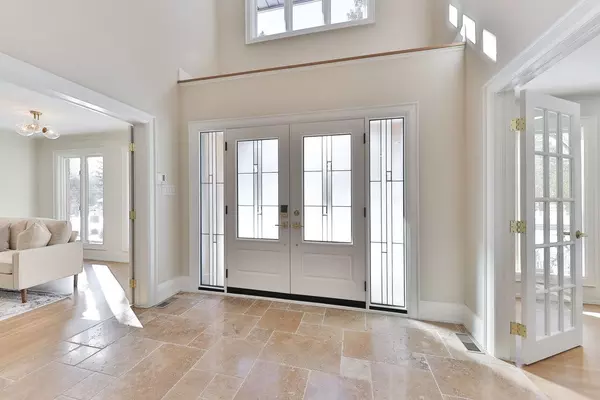$2,650,000
$2,649,850
For more information regarding the value of a property, please contact us for a free consultation.
983 Porcupine AVE Mississauga, ON L5H 3K6
4 Beds
4 Baths
Key Details
Sold Price $2,650,000
Property Type Single Family Home
Sub Type Detached
Listing Status Sold
Purchase Type For Sale
Subdivision Clarkson
MLS Listing ID W11960533
Sold Date 02/19/25
Style 2-Storey
Bedrooms 4
Annual Tax Amount $16,206
Tax Year 2025
Property Sub-Type Detached
Property Description
Nestled In One Of South Mississaugas Most Coveted Enclaves, This Fully Renovated 4-Bedroom, 4-Bathroom Residence Offers An Unparalleled Blend Of Privacy And Modern Sophistication. Sitting On A Sprawling 100 X 160 Lot And Boasting Approximately 5,215 Sqft Of Total Living Space, This Exquisite Home Is Just Steps From Lake Ontario, Scenic Nature Trails, And Top-Tier Amenities, An Ideal Sanctuary For Families Seeking Refined Living. A Grand 2-Storey Foyer, Adorned With An Elegant Chandelier And A Circular Oak Staircase, Sets The Tone For This Exceptional Home. The Main Level Is Designed For Both Function And Elegance, Featuring White Oak Hardwood Flooring, Crown Moulding, And Custom Built-Ins Throughout. The Sunlit Family Room, Warmed By A Gas Fireplace With Full-Height Brick Surround, Seamlessly Flows Into The Newly Remodeled Bella Kitchen, Complete With Travertine Tile Flooring, Quartz Countertops, High-End Stainless-Steel Appliances, A Leathered Quartz Center Island, And A Bi-Folding Window Wall Opening To The Backyard. A Formal Dining Room With A Sub-Zero Beverage Fridge, An Inviting Living Room, A Private Office With Wall-To-Wall Built-In Shelving, And A Well-Appointed Laundry/Mudroom Complete This Level. The Upper Level Offers A Serene Primary Suite With A Custom Walk-Through Closet And A Spa-Inspired 5-Piece Ensuite Featuring A Deep Soaker Tub And A Glass Walk-In Shower. 3 Additional Spacious Bedrooms With Custom-Built Closets Share A Beautifully Designed 5-Piece Main Bath With Skylights. The Lower Level Features A Rec Room With A Wood-Burning Fireplace, A Playroom, A 3-Piece Bath, And Ample Storage. The Backyard Is An Entertainers Paradise, Boasting A Solda 40-Ft Saltwater Pool And Hot Tub, A Flexcourt Multi Sport Court, A Raised Cedar Deck, And A Stone Patio, All Surrounded By Lush Mature Trees And Ambient Landscape Lighting.
Location
Province ON
County Peel
Community Clarkson
Area Peel
Rooms
Family Room Yes
Basement Full, Finished
Kitchen 1
Interior
Interior Features Countertop Range, Sump Pump, Water Heater Owned
Cooling Central Air
Exterior
Parking Features Circular Drive, Private Double
Garage Spaces 2.0
Pool Inground, Salt
Roof Type Asphalt Shingle
Lot Frontage 100.0
Lot Depth 160.0
Total Parking Spaces 14
Building
Foundation Unknown
Read Less
Want to know what your home might be worth? Contact us for a FREE valuation!

Our team is ready to help you sell your home for the highest possible price ASAP





