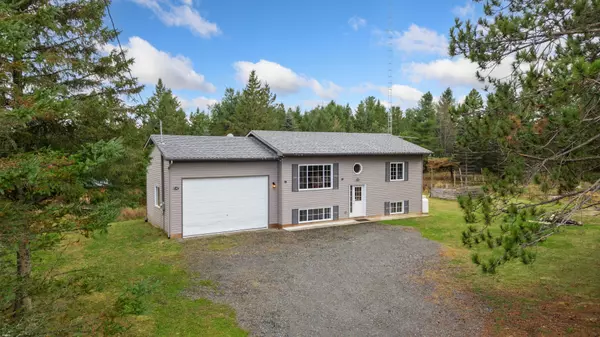$565,000
$579,900
2.6%For more information regarding the value of a property, please contact us for a free consultation.
2129 Concession 9b RD Lanark Highlands, ON K0A 1P0
4 Beds
1 Bath
10 Acres Lot
Key Details
Sold Price $565,000
Property Type Single Family Home
Sub Type Detached
Listing Status Sold
Purchase Type For Sale
Subdivision 913 - Lanark Highlands (Lanark) Twp
MLS Listing ID X11943972
Sold Date 02/18/25
Style 2-Storey
Bedrooms 4
Annual Tax Amount $3,014
Tax Year 2024
Lot Size 10.000 Acres
Property Sub-Type Detached
Property Description
Welcome to 2129 Concession 9B in peaceful Lanark Highlands. This 2017-built split-level home is situated on a picturesque ten-acre treed lot. On the second level, you will find a sunny open-concept living space. The contemporary kitchen features a breakfast bar, stone countertops, tiled backsplash, and stainless-steel appliances. There is a slider to the backyard off the kitchen perfect for entertaining on those summer barbecue days! Two good-sized bedrooms and a full bathroom complete the upper level. Downstairs, you will find two bright bedrooms and plenty of storage space. With 10 acres and an attached garage, there is ample room for all your country toys and this is the perfect property for a all your country hobbies. From here, you are just around the corner from the Maplestone Ranch & Retreat spa, and only 25 minutes from all the amenities of Carleton Place. Book your showing today! **EXTRAS** 70 foot tower built on our house to accommodate the internet and our cell booster which gives you full bars in the house.
Location
Province ON
County Lanark
Community 913 - Lanark Highlands (Lanark) Twp
Area Lanark
Rooms
Family Room Yes
Basement Full, Partially Finished
Kitchen 1
Separate Den/Office 2
Interior
Interior Features None
Cooling None
Exterior
Parking Features Private
Garage Spaces 1.0
Pool None
Roof Type Asphalt Shingle
Lot Frontage 577.0
Total Parking Spaces 7
Building
Foundation Wood
Read Less
Want to know what your home might be worth? Contact us for a FREE valuation!

Our team is ready to help you sell your home for the highest possible price ASAP





