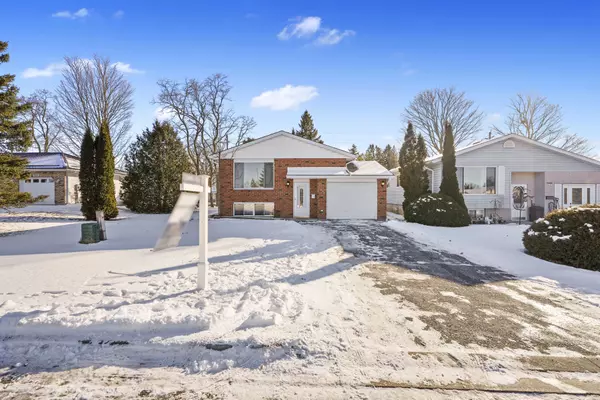$506,000
$509,900
0.8%For more information regarding the value of a property, please contact us for a free consultation.
233 Russet RD Trent Hills, ON K0L 1L0
3 Beds
2 Baths
Key Details
Sold Price $506,000
Property Type Single Family Home
Sub Type Detached
Listing Status Sold
Purchase Type For Sale
Subdivision Campbellford
MLS Listing ID X11917262
Sold Date 01/17/25
Style Bungalow
Bedrooms 3
Annual Tax Amount $2,644
Tax Year 2024
Property Sub-Type Detached
Property Description
This charming updated home with space for an in-law suite in the basement offers an attached garage. It is situated in a friendly community, offering the perfect blend of comfort and convenience. The living room features a large front window and modern flooring, creating a bright and inviting atmosphere. The spacious open-concept kitchen and dining area boast a stylish tile backsplash, ample counter and cabinet space, and a walkout to the backyard perfect for outdoor entertaining. The main floor includes a large primary bedroom with dual closets and enough space for a cozy sitting area. A full bathroom and a second bedroom complete this thoughtfully designed layout. The lower level offers additional living space with a rec room featuring large windows and a private guest suite with a bedroom and bathroom ideal for accommodating visitors. Step outside to enjoy the fully fenced backyard, accessible from the deck, providing a private and secure space for relaxation or gatherings. Located close to amenities and the Trent River, this move-in-ready home is an excellent choice for those seeking a turnkey lifestyle in a welcoming community.
Location
Province ON
County Northumberland
Community Campbellford
Area Northumberland
Rooms
Family Room No
Basement Full, Finished
Kitchen 1
Separate Den/Office 1
Interior
Interior Features In-Law Capability, Primary Bedroom - Main Floor
Cooling Central Air
Exterior
Exterior Feature Deck, Landscaped
Parking Features Private
Garage Spaces 1.0
Pool None
Roof Type Asphalt Shingle
Lot Frontage 41.01
Lot Depth 99.02
Total Parking Spaces 3
Building
Foundation Block
Read Less
Want to know what your home might be worth? Contact us for a FREE valuation!

Our team is ready to help you sell your home for the highest possible price ASAP





