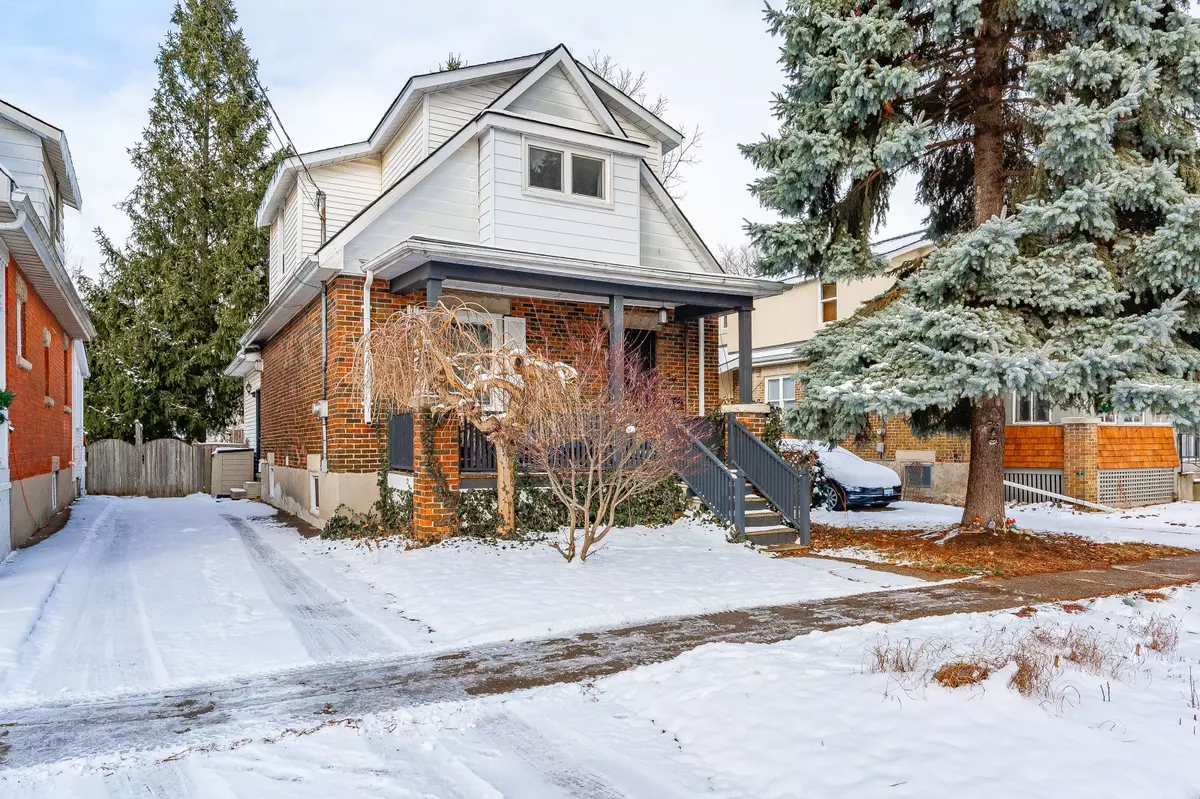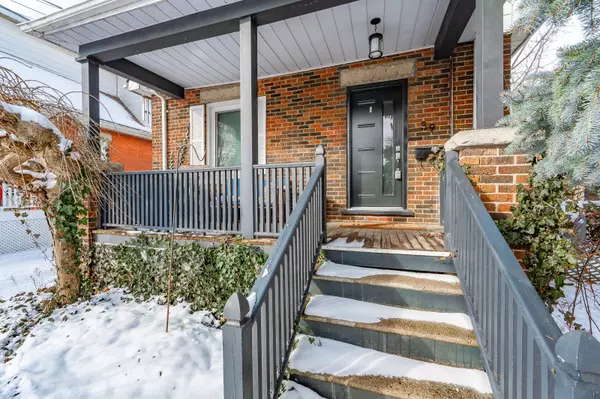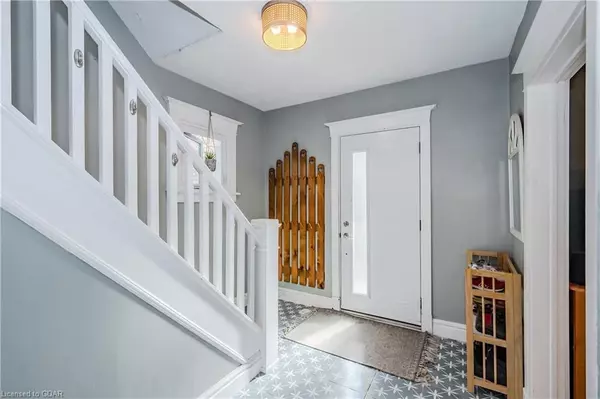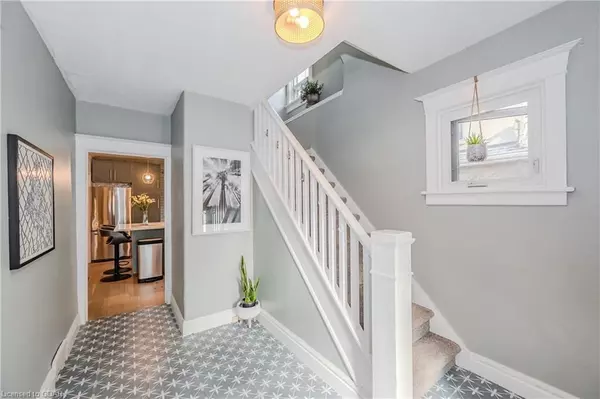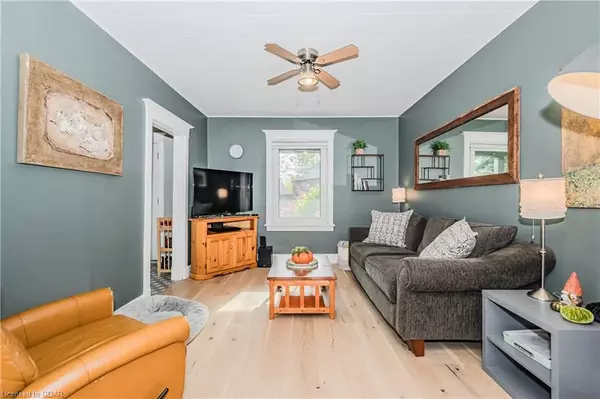$799,900
$799,900
For more information regarding the value of a property, please contact us for a free consultation.
39 RAGLAN ST Wellington, ON N1H 2S4
3 Beds
2 Baths
1,470 SqFt
Key Details
Sold Price $799,900
Property Type Single Family Home
Sub Type Detached
Listing Status Sold
Purchase Type For Sale
Square Footage 1,470 sqft
Price per Sqft $544
MLS Listing ID X11879875
Sold Date 01/17/25
Style 1 1/2 Storey
Bedrooms 3
Annual Tax Amount $5,159
Tax Year 2024
Property Description
The Junction neighbourhood of Guelph exemplifies community, showcasing the strong bonds among its residents. With its pretty tree-lined streets, a triangular boulevard where kids play, and an atmosphere of friendliness, this area feels like home. Residents enjoy the convenience of being within walking distance of amazing eateries, downtown Guelph, the Eramosa River, and numerous trails.
At 39 Raglan, you'll find a warm and welcoming family home right in the heart of the neighbourhood. The main floor features a fantastic flow, with a spacious living and dining area boasting high ceilings, new hardwood flooring, and beautiful trim. This space leads into a newly renovated kitchen—a perfect spot for preparing family meals or entertaining guests.
A delightful surprise is the charming family room with sliding doors that open to the backyard, complemented by a redecorated three-piece bathroom—a feature often not found in older homes, making it a great added bonus.
Upstairs, you'll find three nicely sized bedrooms and a four-piece bath. The full basement offers a great space for the kids to hang out and provides fantastic additional storage. A newer furnace and air conditioning unit were installed in 2022.
In this established area, backyards are prime, and this one is no exception. There is plenty of room for the kids to play, the family dog to run around, or even the possibility of adding an accessory dwelling unit (ADU) for extended family (with proper municipal approval). The current family has really enjoyed living here and hopes that the next owners will too.
Location
Province ON
County Wellington
Community Central West
Area Wellington
Zoning R.1B
Region Central West
City Region Central West
Rooms
Family Room Yes
Basement Partially Finished, Full
Kitchen 1
Interior
Interior Features Unknown
Cooling Central Air
Exterior
Exterior Feature Deck, Porch
Parking Features Private
Garage Spaces 2.0
Pool None
Roof Type Asphalt Shingle
Lot Frontage 38.19
Lot Depth 133.34
Exposure North
Total Parking Spaces 2
Building
Foundation Stone
New Construction false
Others
Senior Community No
Read Less
Want to know what your home might be worth? Contact us for a FREE valuation!

Our team is ready to help you sell your home for the highest possible price ASAP

