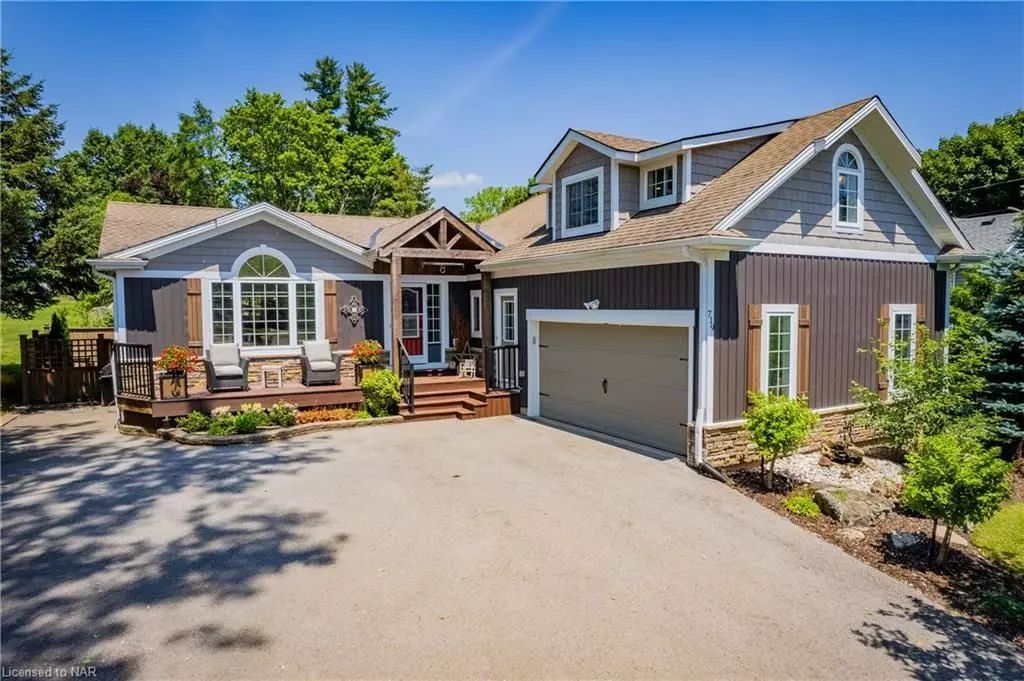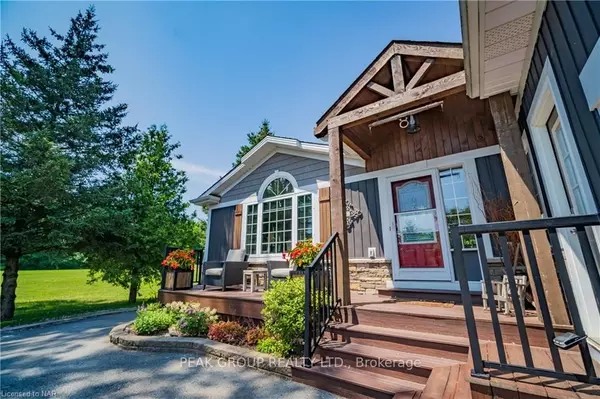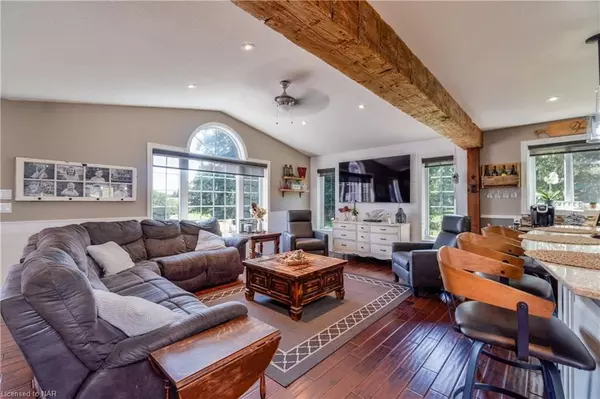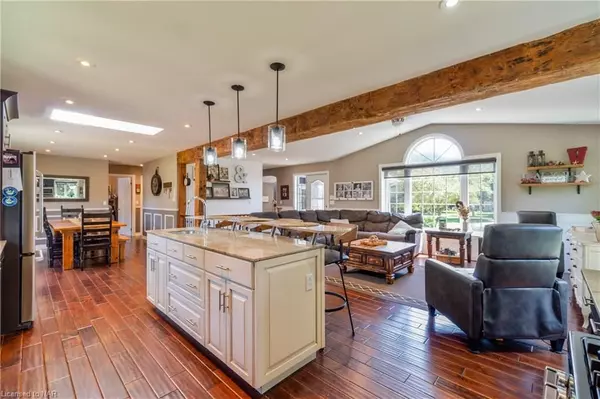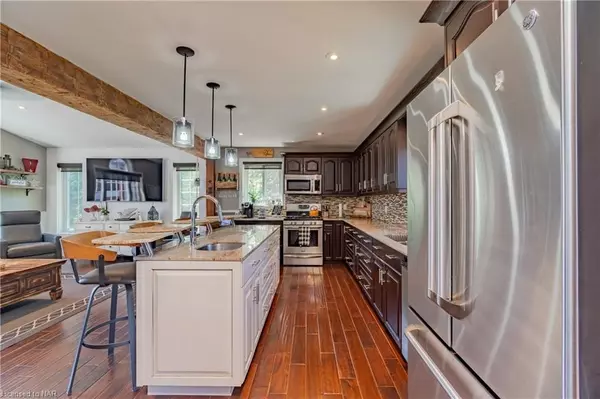$888,000
$914,999
3.0%For more information regarding the value of a property, please contact us for a free consultation.
719 WELLAND RD Pelham, ON L0S 1C0
3 Beds
2 Baths
3,026 SqFt
Key Details
Sold Price $888,000
Property Type Single Family Home
Sub Type Detached
Listing Status Sold
Purchase Type For Sale
Square Footage 3,026 sqft
Price per Sqft $293
Subdivision 664 - Fenwick
MLS Listing ID X8495863
Sold Date 12/07/23
Style Bungalow
Bedrooms 3
Annual Tax Amount $4,221
Tax Year 2022
Property Sub-Type Detached
Property Description
Introducing 719 Welland Road, an exceptional property situated in the coveted Fenwick neighbourhood. Gracing its residents with a remarkable total finished living space of 3026 sqft this residence showcases an impeccable blend of elegance and functionality. With 3 bedrooms and 2 baths, complemented by a tastefully renovated loft, this home presents a thoughtfully designed layout to accommodate a variety of lifestyle preferences. Embracing the charm of country living, the kitchen boasts an exposed wood beam that infuses the space with a captivating sense of character. Step out into the backyard oasis, where a meticulously landscaped turf area with a putting green and a soothing hot tub awaits, offering a sanctuary for relaxation and recreation. Adding to the allure, the home features a separate entrance from the garage to the basement, unlocking endless possibilities for customization and transformation to suit your unique vision and needs.
Location
Province ON
County Niagara
Community 664 - Fenwick
Area Niagara
Zoning Res
Rooms
Basement Separate Entrance, Finished
Kitchen 1
Separate Den/Office 1
Interior
Interior Features Sump Pump
Cooling Central Air
Exterior
Exterior Feature Hot Tub, Porch
Parking Features Other, Reserved/Assigned
Garage Spaces 1.5
Pool None
Roof Type Shingles
Lot Frontage 61.0
Lot Depth 116.0
Exposure South
Total Parking Spaces 6
Building
Foundation Concrete
New Construction false
Others
Senior Community Yes
Security Features Smoke Detector
Read Less
Want to know what your home might be worth? Contact us for a FREE valuation!

Our team is ready to help you sell your home for the highest possible price ASAP

