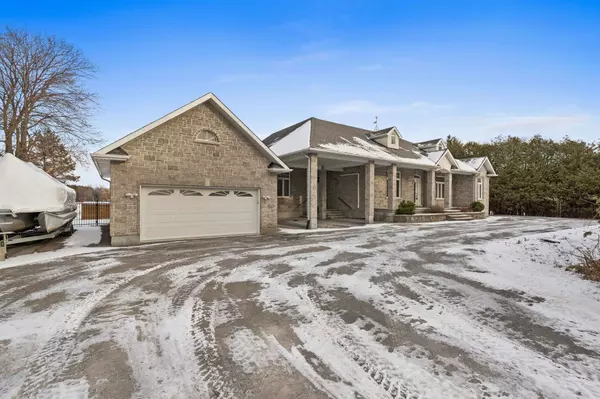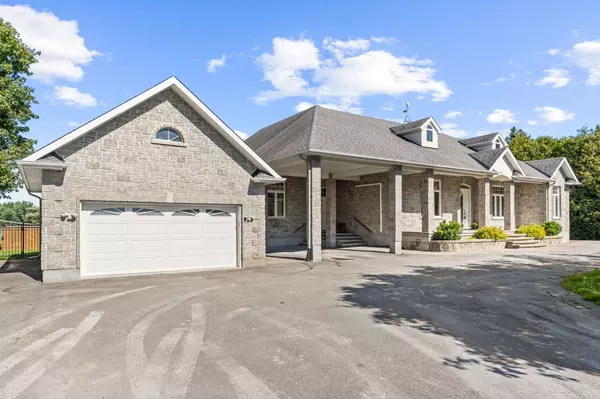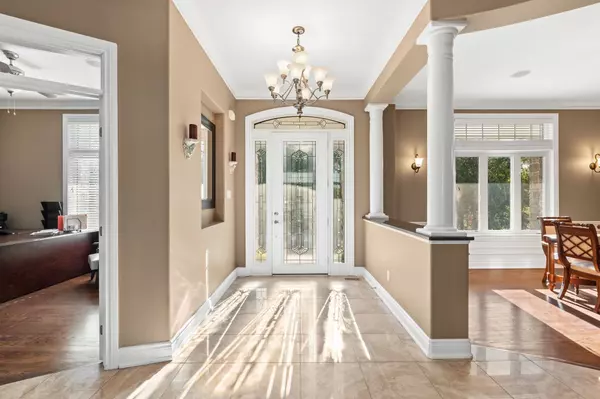7429 Carter RD Manotick - Kars - Rideau Twp And Area, ON K0A 2W0
4 Beds
4 Baths
0.5 Acres Lot
UPDATED:
02/24/2025 03:36 PM
Key Details
Property Type Single Family Home
Sub Type Detached
Listing Status Active
Purchase Type For Sale
Subdivision 8007 - Rideau Twp S Of Reg Rd 6 E Of Mccordick Rd.
MLS Listing ID X11985137
Style 2-Storey
Bedrooms 4
Annual Tax Amount $7,900
Tax Year 2024
Lot Size 0.500 Acres
Property Sub-Type Detached
Property Description
Location
Province ON
County Ottawa
Community 8007 - Rideau Twp S Of Reg Rd 6 E Of Mccordick Rd.
Area Ottawa
Rooms
Family Room Yes
Basement Crawl Space
Kitchen 1
Interior
Interior Features Auto Garage Door Remote, Bar Fridge, Built-In Oven, Garburator, Generator - Full, Primary Bedroom - Main Floor, Propane Tank, Steam Room, Sump Pump, Water Heater Owned
Cooling Central Air
Fireplaces Type Propane
Fireplace Yes
Heat Source Propane
Exterior
Exterior Feature Built-In-BBQ, Landscaped, Patio, Porch Enclosed, Recreational Area
Parking Features Circular Drive
Garage Spaces 2.0
Pool Inground, Salt
Waterfront Description Direct
View Water
Roof Type Asphalt Shingle
Topography Flat
Lot Frontage 161.47
Lot Depth 229.13
Total Parking Spaces 14
Building
Foundation Poured Concrete
Others
ParcelsYN No
Virtual Tour https://listings.insideottawamedia.ca/sites/7429-carter-rd-ottawa-on-k0a-2w0-11486181/branded





