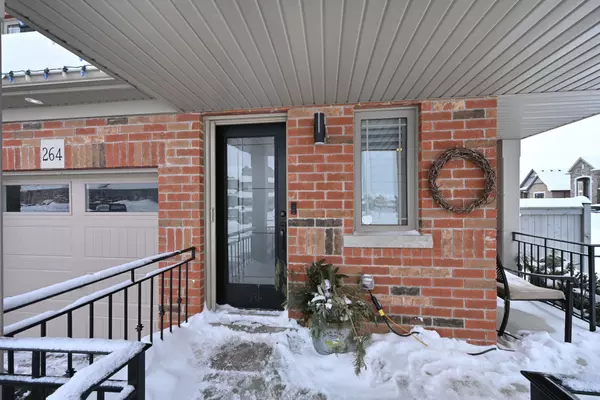REQUEST A TOUR If you would like to see this home without being there in person, select the "Virtual Tour" option and your agent will contact you to discuss available opportunities.
In-PersonVirtual Tour
$ 789,900
Est. payment /mo
New
264 Hutchinson DR New Tecumseth, ON L9R 0H1
3 Beds
3 Baths
UPDATED:
02/21/2025 05:47 PM
Key Details
Property Type Townhouse
Sub Type Att/Row/Townhouse
Listing Status Active
Purchase Type For Sale
Approx. Sqft 1500-2000
Subdivision Alliston
MLS Listing ID N11982657
Style 2-Storey
Bedrooms 3
Annual Tax Amount $3,537
Tax Year 2024
Property Sub-Type Att/Row/Townhouse
Property Description
Beautiful End Unit Townhouse boasting 3 bedrooms 3 bathrooms in the Heart of Alliston. Great for First Time Buyers & Investors!! Open concept main living and dining area with hardwood flooring, bright family kitchen and centre island. Convenient Indoor Garage Access and 2pc main floor powder room. Walkout to private fully fenced backyard with large back patio including hot tub , custom gazebo and garden shed. Large principal rooms , upper level laundry, primary suite with walk-in closet and 3pc ensuite. Fully finished basement, Fresh and Neutral decor , move in ready! Close to all amenities, Public , Catholic and French Immersion schools, restaurants and shopping!
Location
Province ON
County Simcoe
Community Alliston
Area Simcoe
Rooms
Basement Finished
Kitchen 1
Interior
Interior Features Other
Cooling Central Air
Inclusions Fridge, Stove, Dishwasher, Microwave, Washer, Dryer, Hot Tub, AC, Garden Shed, Inground Sprinkler System,
Exterior
Parking Features Attached
Garage Spaces 1.0
Pool None
Roof Type Asphalt Shingle
Total Parking Spaces 3
Building
Foundation Concrete
Others
Virtual Tour https://tours.viewpointimaging.ca/ub/191385
Lited by RE/MAX HALLMARK CHAY REALTY





