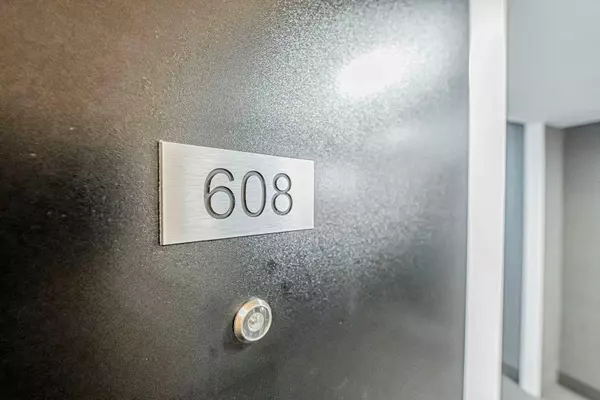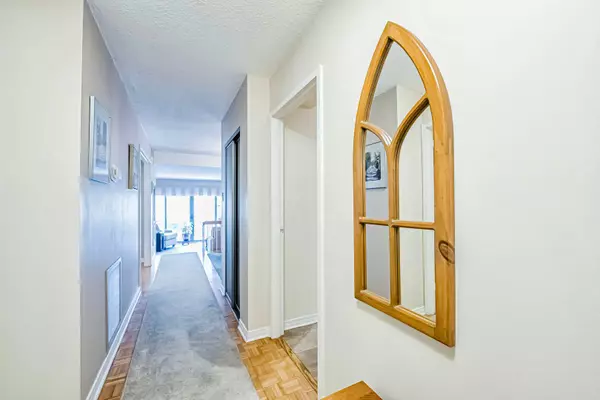REQUEST A TOUR If you would like to see this home without being there in person, select the "Virtual Tour" option and your agent will contact you to discuss available opportunities.
In-PersonVirtual Tour
$ 649,900
Est. payment /mo
Active
965 Inverhouse DR #608 Mississauga, ON L5J 4B4
2 Beds
2 Baths
UPDATED:
02/18/2025 03:31 PM
Key Details
Property Type Condo
Sub Type Condo Apartment
Listing Status Active
Purchase Type For Sale
Approx. Sqft 1200-1399
Subdivision Clarkson
MLS Listing ID W11972291
Style Apartment
Bedrooms 2
HOA Fees $982
Annual Tax Amount $3,464
Tax Year 2024
Property Sub-Type Condo Apartment
Property Description
Fantastic Clarkson Village condo, Inverhouse Manor. This elegant condo boasts 2 generously sized bedrooms and a versatile den, ideal for a home office/guest room. Step out to a large balcony which could hold a full sized patio set. Huge windows in the living room look west into the afternoon sun. Note the tandem 2 Car Parking! The building has had recent high quality refinishing of the common areas including main entrance, hallways, party room, library and exercise room, extensive landscaping in the past couple of years. There is a Public bus stop located in front of the building. It's a short walk to Clarkson Go Train Station, Ontario Raquet Club, Shops/Restaurants & 3 Lakefront Parks including the amazing Rattray Marsh. Note the following: All windows and sliding glass door have been replaced, Renovated Kitchen, Renovated ensuite Bathroom with enlarged shower, Renovated 4 piece bath, renovated laundry room, Central Vac, Custom made balcony storage. Most of the furniture is available (to be discussed separately from the sale agreement)
Location
Province ON
County Peel
Community Clarkson
Area Peel
Rooms
Family Room No
Basement None
Kitchen 1
Separate Den/Office 1
Interior
Interior Features Storage, Central Vacuum
Cooling Central Air
Fireplace Yes
Heat Source Electric
Exterior
Parking Features Underground
Garage Spaces 2.0
Exposure West
Total Parking Spaces 2
Building
Story 6
Locker Ensuite
Others
Pets Allowed No
Virtual Tour https://westbluemedia.com/0225/965inverhouse608_.html
Listed by RE/MAX PROFESSIONALS INC.





