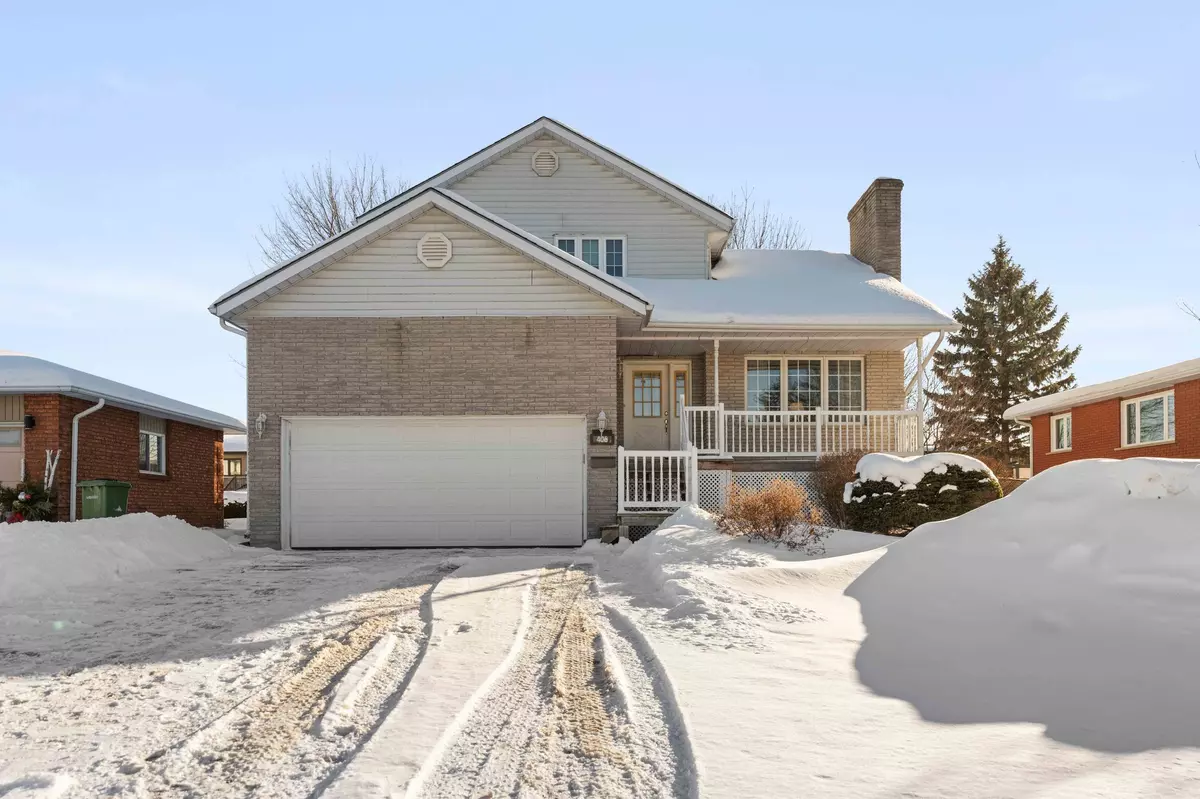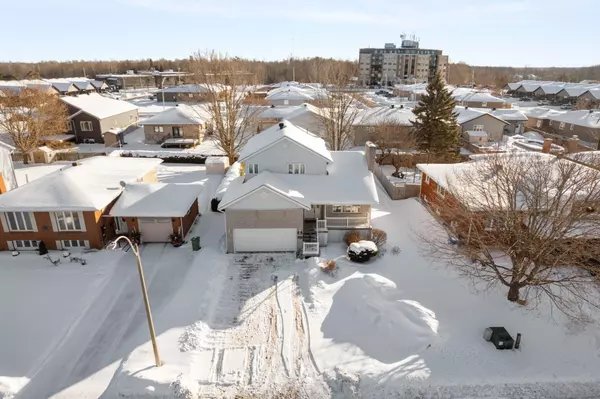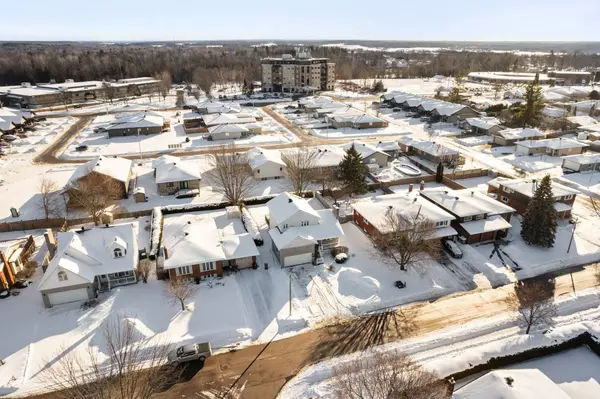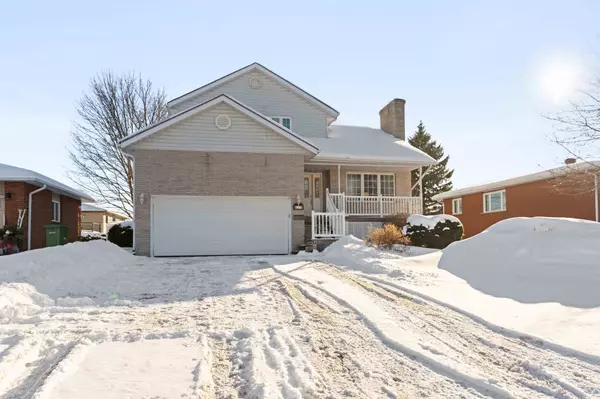REQUEST A TOUR If you would like to see this home without being there in person, select the "Virtual Tour" option and your agent will contact you to discuss available opportunities.
In-PersonVirtual Tour
$ 549,999
Est. payment /mo
Active
406 Chamberlain ST Pembroke, ON K8A 7Y2
3 Beds
3 Baths
UPDATED:
02/12/2025 08:47 PM
Key Details
Property Type Single Family Home
Sub Type Detached
Listing Status Active
Purchase Type For Sale
Subdivision 530 - Pembroke
MLS Listing ID X11970270
Style 2-Storey
Bedrooms 3
Annual Tax Amount $5,233
Tax Year 2024
Property Sub-Type Detached
Property Description
Welcome to this immaculately kept 3-bedroom, 2.5-bathroom home located in the desirable east end of Pembroke. This two-storey beauty offers a spacious layout and exceptional care throughout. The main level features: gleaming oak flooring throughout, a large living room with a handsome gas fireplace, classy formal dining area that is ideal for hosting, and the spacious oak kitchen offers plenty of cabinet and prep space. Enjoy the bright family room off to the side with patio doors leading to the back deck and yard perfect for outdoor entertaining. The main floor also includes convenient laundry and a 2-piece bathroom. Upstairs, you'll find a generous primary bedroom complete with a 4-piece ensuite, two additional well-sized bedrooms that offer ample space, and another 4-piece bathroom. The unfinished basement provides plenty of potential to customize and expand your living space to suit your needs. This home is also equipped with a huge attached double garage, offering plenty of storage and parking space. Located in a family-friendly neighborhood, this home offers both comfort and convenience, with easy access to local amenities. Don't miss your chance to own this exceptional property!
Location
Province ON
County Renfrew
Community 530 - Pembroke
Area Renfrew
Zoning Residential
Rooms
Family Room No
Basement Full, Unfinished
Kitchen 1
Interior
Interior Features Auto Garage Door Remote
Cooling Central Air
Fireplaces Number 1
Fireplaces Type Natural Gas
Inclusions Fridge, Stove, Dishwasher, Hoodfan, Washer, Dryer
Exterior
Garage Spaces 2.0
Pool None
Roof Type Asphalt Shingle
Lot Frontage 60.0
Lot Depth 120.0
Total Parking Spaces 4
Building
Foundation Block
Listed by ROYAL LEPAGE EDMONDS & ASSOCIATES





