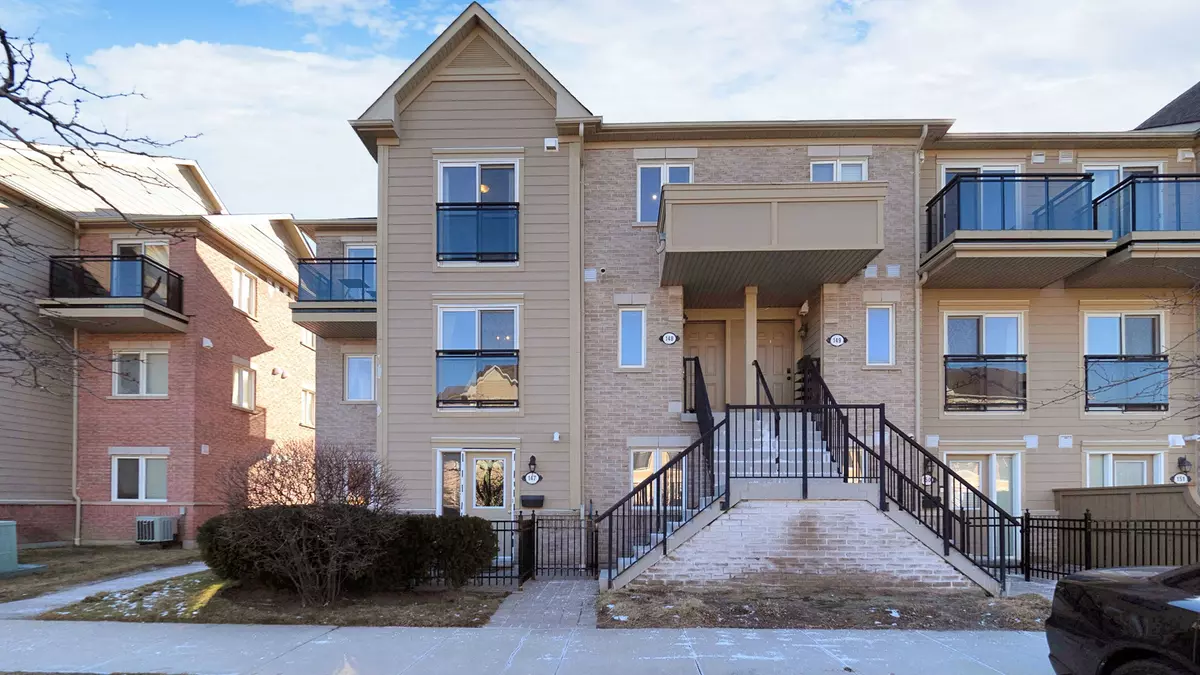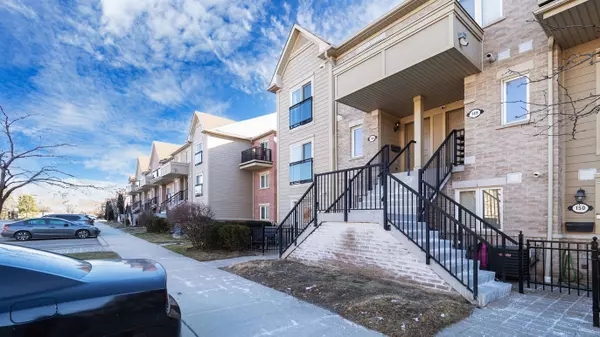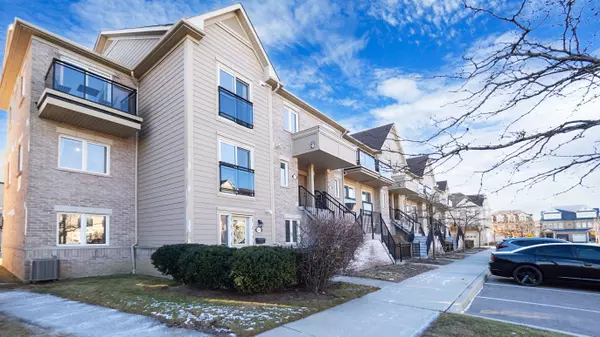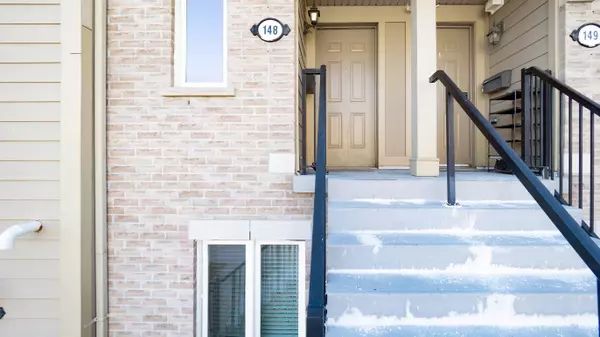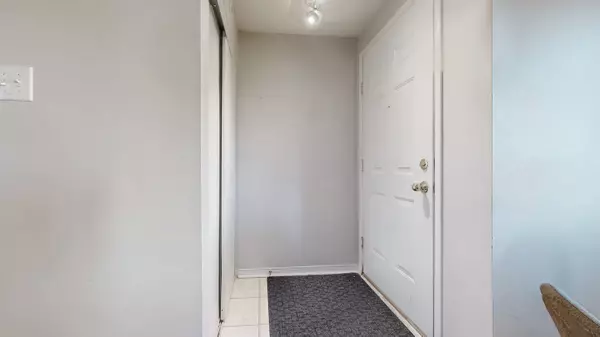REQUEST A TOUR If you would like to see this home without being there in person, select the "Virtual Tour" option and your advisor will contact you to discuss available opportunities.
In-PersonVirtual Tour
$ 699,900
Est. payment /mo
New
4975 Southampton DR #148 Mississauga, ON L5M 8C8
3 Beds
3 Baths
UPDATED:
01/14/2025 04:26 PM
Key Details
Property Type Condo
Sub Type Condo Townhouse
Listing Status Active
Purchase Type For Sale
Approx. Sqft 1400-1599
MLS Listing ID W11922499
Style Stacked Townhouse
Bedrooms 3
HOA Fees $422
Annual Tax Amount $3,966
Tax Year 2024
Property Description
Excellent **OPPORTUNITY** For First Time Buyers. *Stunning* CORNER UNIT With 1366 Sqft - One Of The LARGEST Unit In The Complex With 3 Bedrooms + DEN & 2.5 Bathrooms. Located In The HEART Of CHURCHILL MEADOWS. Practical FLOORPLAN. BRIGHT & SPACIOUS Living Room & Dining Room With LAMINATE Floors. GORGEOUS Kitchen With STAINLESS STEEL Appliances, QUARTZ Counter, U-MOUNT Sink & BACKSPLASH. Main Floor Offers LARGE DEN That Could Be Used For GUEST Room Or OFFICE. Spacious PRIMARY Bedroom With 3 PC ENSUITE, Walk-In CLOSET & Walk-Out to Private BALCONY/TERRACE. Large 2ND Bedroom With WALK-IN Closet. Generous Size 3RD Bedroom With LAMINATE Floor. Convenient ENSUITE Laundry on 2nd Floor. Located In One Of The Most Sought-After Neighbourhoods With HIGHLY Rated Schools. EXCELLENT Proximity To PARKS, Shopping, COMMUNITY CENTRE, GO Transit, Highways 403/407 & Public Transit. Thoughtfully UPGRADED Home. Attached FLOOR PLAN. Act NOW!! Won't Last!!
Location
Province ON
County Peel
Community Churchill Meadows
Area Peel
Region Churchill Meadows
City Region Churchill Meadows
Rooms
Family Room Yes
Basement None
Kitchen 1
Separate Den/Office 1
Interior
Interior Features Other
Heating Yes
Cooling Central Air
Fireplace No
Heat Source Gas
Exterior
Exterior Feature Deck
Parking Features Private
Garage Spaces 1.0
Exposure West
Total Parking Spaces 1
Building
Story 2
Unit Features Hospital,Library,Park,Public Transit,School,Place Of Worship
Locker Ensuite
Others
Pets Allowed Restricted
Listed by IPRO REALTY LTD.

