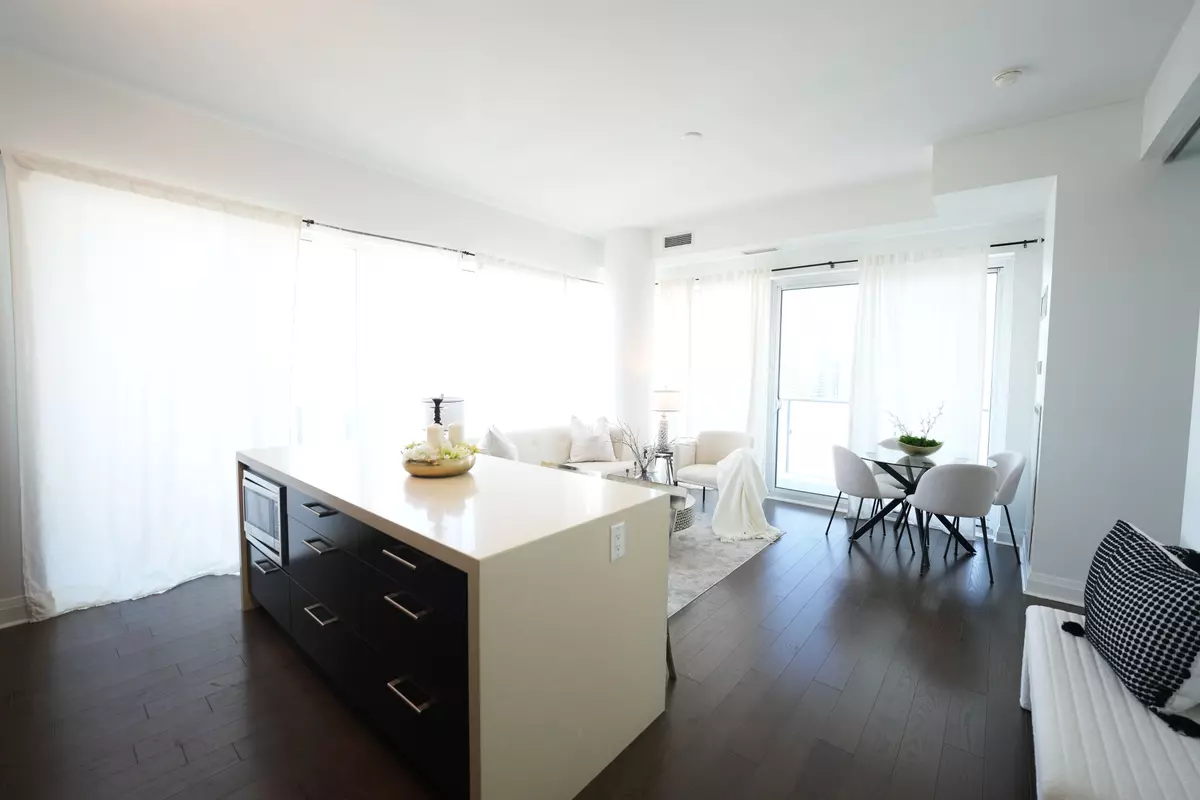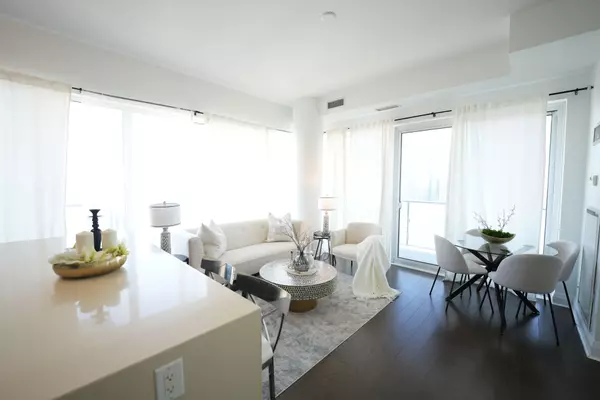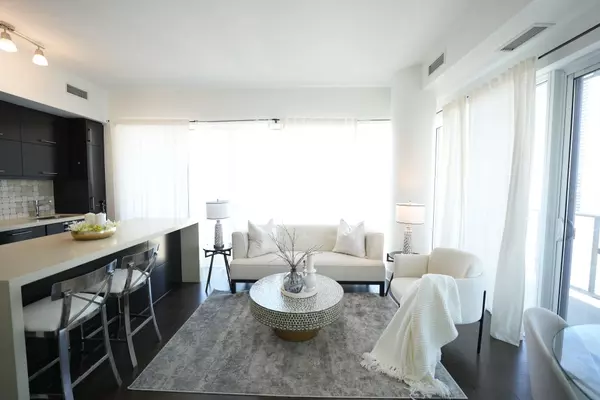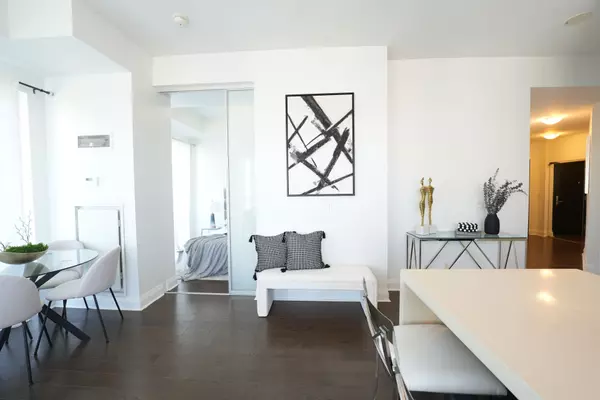REQUEST A TOUR If you would like to see this home without being there in person, select the "Virtual Tour" option and your agent will contact you to discuss available opportunities.
In-PersonVirtual Tour
$ 1,350,000
Est. payment /mo
New
1080 Bay ST #4508 Toronto C01, ON M5S 0A5
2 Beds
2 Baths
UPDATED:
01/14/2025 03:12 PM
Key Details
Property Type Condo
Sub Type Condo Apartment
Listing Status Active
Purchase Type For Sale
Approx. Sqft 800-899
MLS Listing ID C11921274
Style Apartment
Bedrooms 2
HOA Fees $744
Annual Tax Amount $5,307
Tax Year 2024
Property Description
Welcome to the iconic U Condos! This bright and spacious 2-bedroom, 2-bathroom unit offers 896 sq ft of interior living space plus a 277 sq ft balcony with breathtaking views. Featuring a split-bedroom layout for optimal privacy, a sleek modern kitchen with a large island perfect for entertaining, and floor-to-ceiling windows that fill the space with natural light, this home blends style and functionality. Steps from U of T, Yorkville's upscale shops, dining, and transit, the location is unbeatable. Enjoy world-class amenities, including a rooftop terrace, fitness center, yoga studio, library, and 24-hour concierge service. The unit includes 1 parking space conveniently located near the elevator and 1 locker for extra storage. Don't miss this opportunity to live in one of Toronto's most prestigious neighborhoods!
Location
Province ON
County Toronto
Community Bay Street Corridor
Area Toronto
Region Bay Street Corridor
City Region Bay Street Corridor
Rooms
Family Room No
Basement None
Kitchen 1
Interior
Interior Features Other
Cooling Central Air
Fireplace No
Heat Source Gas
Exterior
Parking Features Underground
Garage Spaces 1.0
Exposure North West
Total Parking Spaces 1
Building
Story 44
Unit Features Clear View,Hospital,Park,Public Transit,Rec./Commun.Centre,School
Locker Owned
Others
Pets Allowed No
Listed by CHESTNUT PARK REAL ESTATE LIMITED





