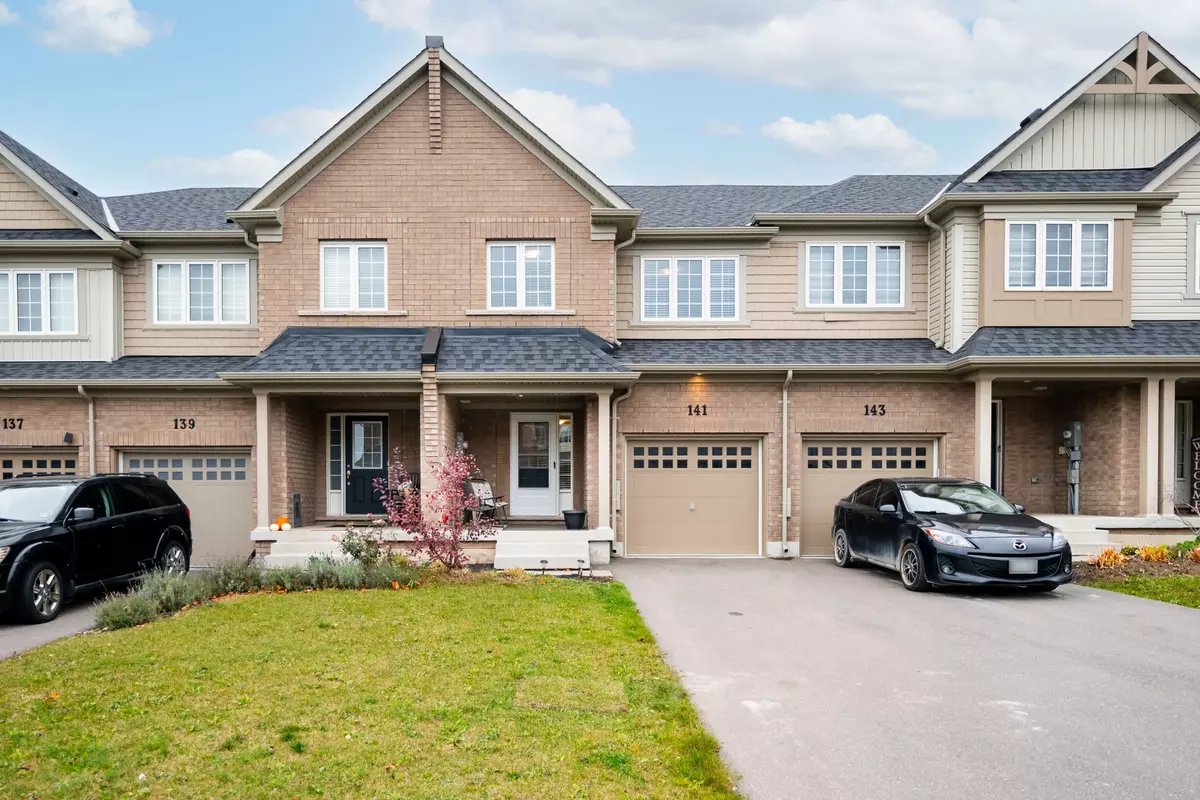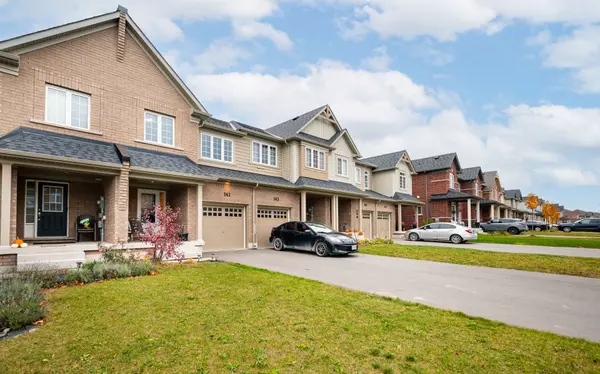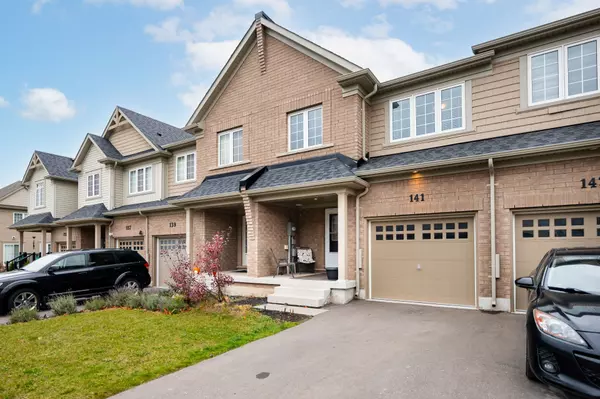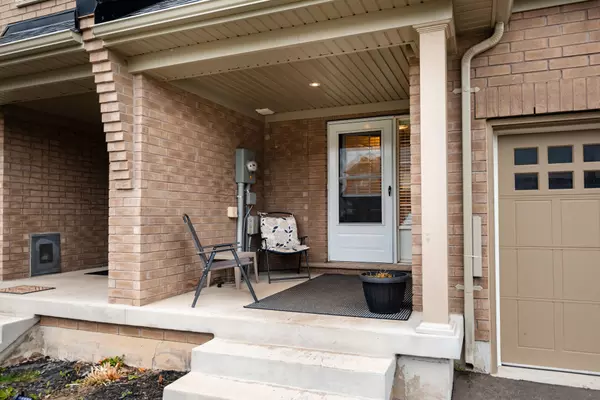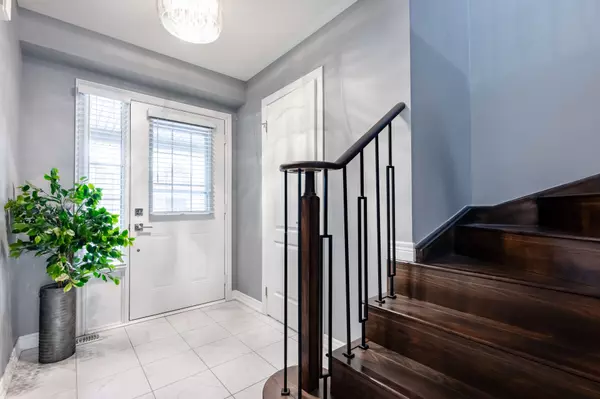REQUEST A TOUR If you would like to see this home without being there in person, select the "Virtual Tour" option and your agent will contact you to discuss available opportunities.
In-PersonVirtual Tour
$ 699,900
Est. payment /mo
New
141 Clark ST Shelburne, ON L9V 3W9
3 Beds
3 Baths
UPDATED:
01/16/2025 05:36 PM
Key Details
Property Type Townhouse
Sub Type Att/Row/Townhouse
Listing Status Active
Purchase Type For Sale
MLS Listing ID X11919924
Style 2-Storey
Bedrooms 3
Annual Tax Amount $3,654
Tax Year 2024
Property Description
This stunning 3-bedroom, 2.5-bathroom townhome, awaits a new family to adore all of its modern functionality! The spacious eat-in kitchen features stainless steel appliances, and is combined with a dining/breakfast area, perfect for gatherings, walking out to deck and rear yard. A 2 pc bath and spacious entranceway with door to one car garage complete the main floor! The oversized primary bedroom includes a stylish 4 pc ensuite bathroom and huge walk-in closet! Good sized second and third bedroom with gleaming floors! Upscale 4 pc main bath with modern cabinetry. A full unfinished basement is a feature for additional storage or potential living space. A door from the garage leads to the backyard for easy access. Located just minutes from groceries, shopping, and downtown Shelburne, this home is perfect for those commuting to Brampton, Caledon, Dundalk, or Grey County. Don't miss out on this fantastic opportunity!
Location
Province ON
County Dufferin
Community Shelburne
Area Dufferin
Region Shelburne
City Region Shelburne
Rooms
Family Room No
Basement Full, Unfinished
Kitchen 1
Interior
Interior Features Water Heater
Cooling Central Air
Fireplace No
Heat Source Gas
Exterior
Parking Features Private
Garage Spaces 2.0
Pool None
Waterfront Description None
Roof Type Shingles
Lot Depth 100.11
Total Parking Spaces 3
Building
Foundation Poured Concrete
Listed by ROYAL LEPAGE RCR REALTY

