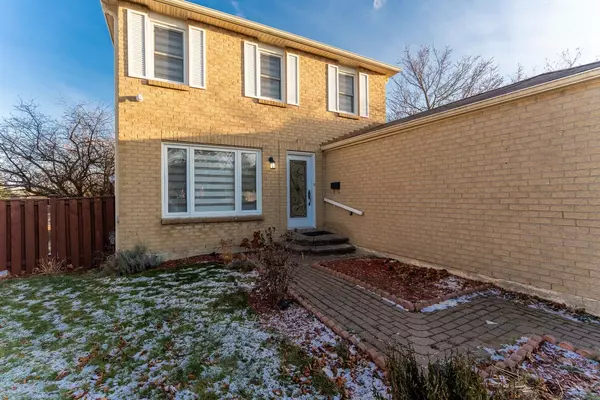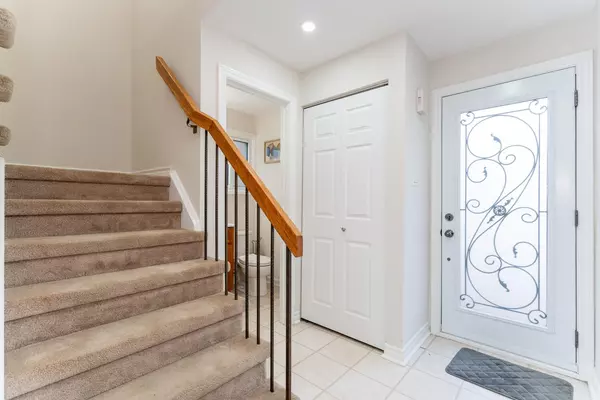REQUEST A TOUR If you would like to see this home without being there in person, select the "Virtual Tour" option and your agent will contact you to discuss available opportunities.
In-PersonVirtual Tour
$ 799,900
Est. payment /mo
Pending
36 Norma CRES Brampton, ON L6S 4H2
3 Beds
3 Baths
UPDATED:
01/14/2025 03:14 PM
Key Details
Property Type Single Family Home
Sub Type Detached
Listing Status Pending
Purchase Type For Sale
MLS Listing ID W11917514
Style 2-Storey
Bedrooms 3
Annual Tax Amount $5,213
Tax Year 2024
Property Description
Absolute Stunning Detached Home in one of the most prestigious neighborhood of Brampton ! This stunning pie-shaped Detached lot offers unparalleled privacy with no house at the back and no sidewalk, maximizing space and comfort. The main floor boasts a Bright formal living area and a separate dining room, ideal for hosting. The chefs delight kitchen is sure to impress with stone countertops and brand-new stainless steel appliances. An additional sunroom, which can double as a cozy family room, adds to the homes charm and functionality. 3 spacious bedrooms and 3 washrooms. This home comes with a finished basement that has big recreational room perfect for family gatherings or entertainment along with full washroom. New pot lights on the main and second level. Freshly painted interiors with new roller blinds. This move-in-ready home combines style, space, and comfort perfect for first time home buyers or someone who wants to downsize or upgrade. Don't miss out!
Location
Province ON
County Peel
Community Westgate
Area Peel
Region Westgate
City Region Westgate
Rooms
Family Room No
Basement Finished
Kitchen 1
Interior
Interior Features None
Heating Yes
Cooling Central Air
Fireplace Yes
Heat Source Gas
Exterior
Parking Features Private
Garage Spaces 4.0
Pool None
Roof Type Asphalt Shingle
Lot Depth 100.0
Total Parking Spaces 5
Building
Lot Description Irregular Lot
Unit Features Fenced Yard,Greenbelt/Conservation,Park,Place Of Worship,Public Transit,Wooded/Treed
Foundation Poured Concrete
Listed by RE/MAX REALTY SERVICES INC.





