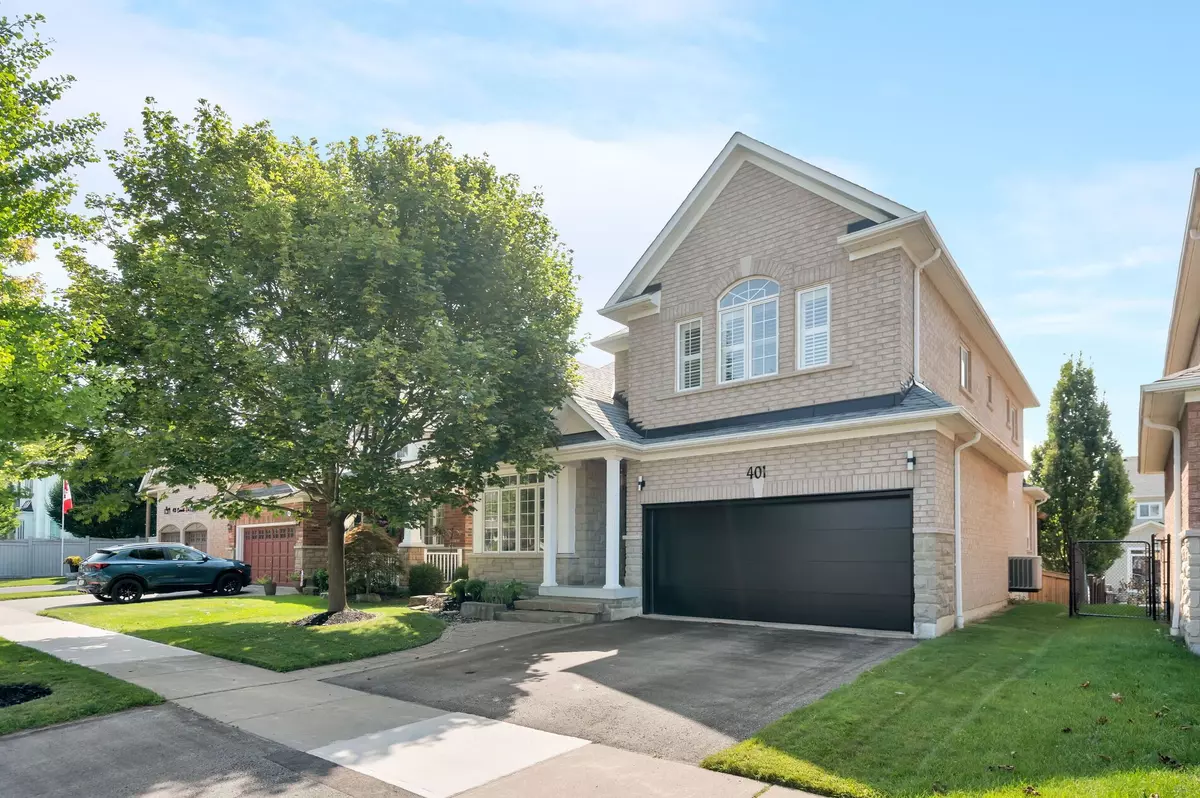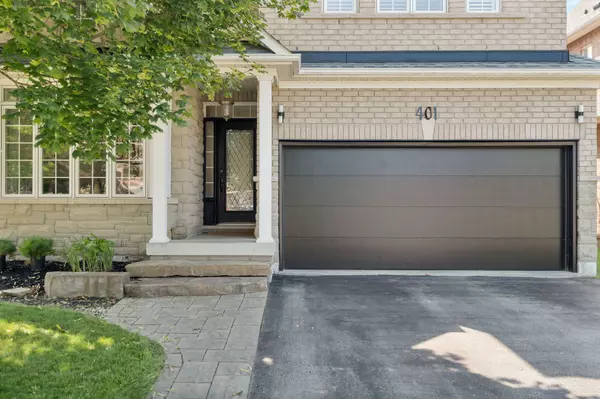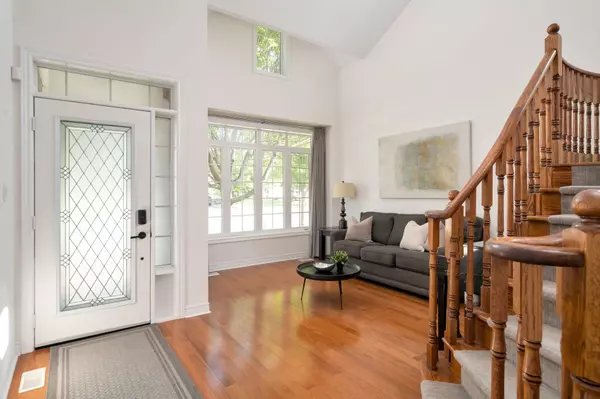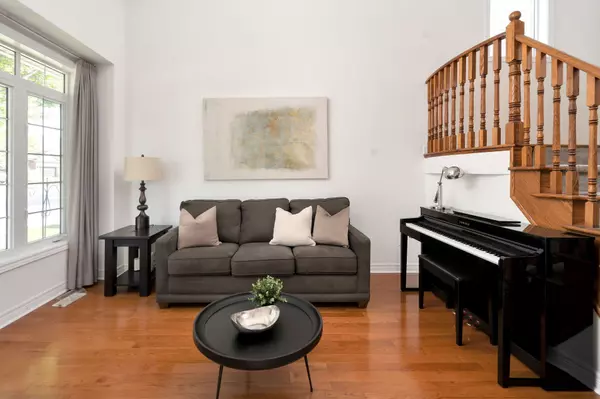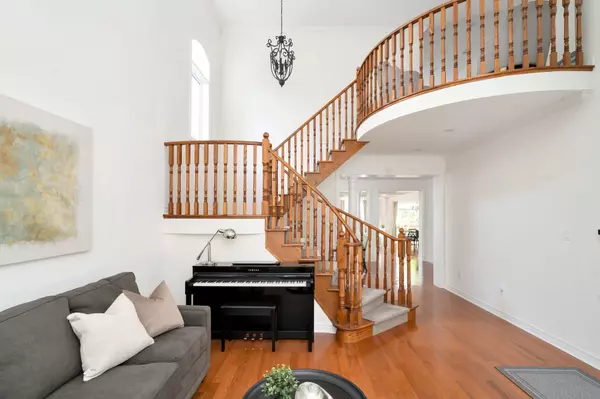REQUEST A TOUR If you would like to see this home without being there in person, select the "Virtual Tour" option and your agent will contact you to discuss available opportunities.
In-PersonVirtual Tour
$ 1,349,900
Est. payment /mo
New
401 Carnwith DR E Whitby, ON L1M 0A8
4 Beds
3 Baths
UPDATED:
01/03/2025 02:30 PM
Key Details
Property Type Single Family Home
Sub Type Detached
Listing Status Active
Purchase Type For Sale
MLS Listing ID E11905408
Style 2-Storey
Bedrooms 4
Annual Tax Amount $7,968
Tax Year 2024
Property Description
Gorgeous 4 + 1 Bedroom Family Home In Beautiful Brooklin Offering Wonderful Flow Perfect For Family Time & Entertaining. Walk In The Front Door To A Spacious Open Concept Foyer & Formal Living Room Featuring A Breathtaking 2 Storey Vaulted Ceiling That Welcomes You Into This Impressive Main Floor Plan. Large Eat-In Chefs Kitchen With Stainless Steel Appliances, Centre Island, Granite Countertops & Custom Cabinetry Overlooks A Large Family Room That Features Coffered Ceilings & A Built-In Gas Fireplace Plus A Formal Dining Room & Main Floor Laundry. Hardwood Floors Throughout With Crown Moulding & Pot Lights Plus A Walkout To A Professionally Landscaped Backyard Oasis Featuring A Deck, Hot Tub, Stone Interlock Patio, Sprinkler System & Small Pond. Upstairs You'll Find Four Generous Sized Bedrooms, Including The King-Sized Primary Suite Featuring A Gorgeous 5 Piece Ensuite Bath & Large Walk-In Closet. The Lower Level Of This Home Is Fully Finished Offering Incredible Recreation Space & 5th Bedroom With Beautiful Broadloom, A Wet Bar With Granite Counters & Pot Lights That Make The Space Feel Warm & Inviting. 2 Car Garage Parking Plus Large Driveway.
Location
Province ON
County Durham
Community Brooklin
Area Durham
Region Brooklin
City Region Brooklin
Rooms
Family Room Yes
Basement Finished, Full
Kitchen 1
Separate Den/Office 1
Interior
Interior Features Other
Heating Yes
Cooling Central Air
Fireplace Yes
Heat Source Gas
Exterior
Parking Features Private Double
Garage Spaces 2.0
Pool None
Roof Type Asphalt Shingle
Lot Depth 109.91
Total Parking Spaces 4
Building
Unit Features Fenced Yard,Golf,Public Transit,River/Stream,School,Park
Foundation Concrete
Listed by CHESTNUT PARK REAL ESTATE LIMITED

