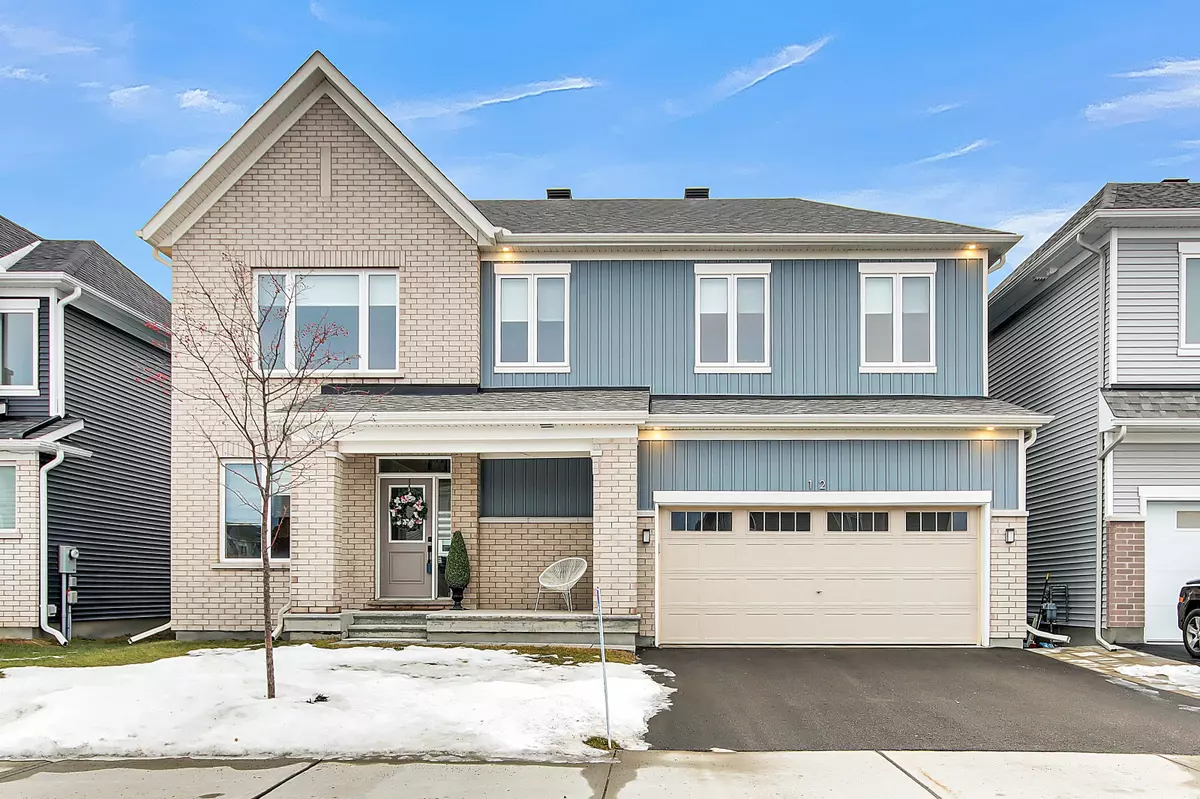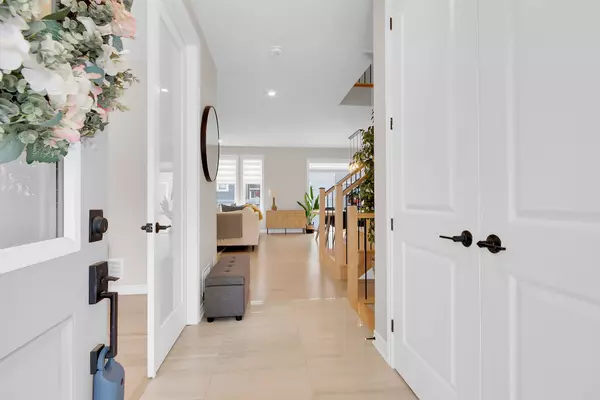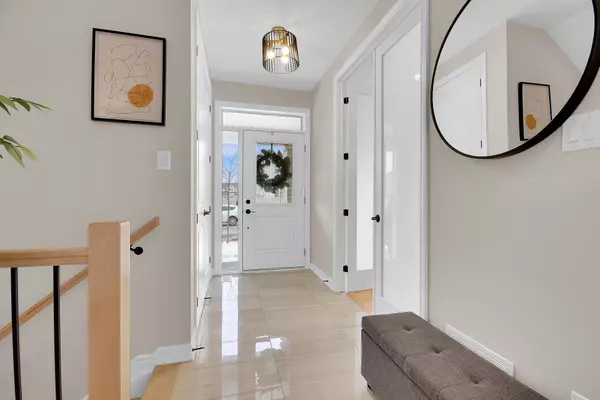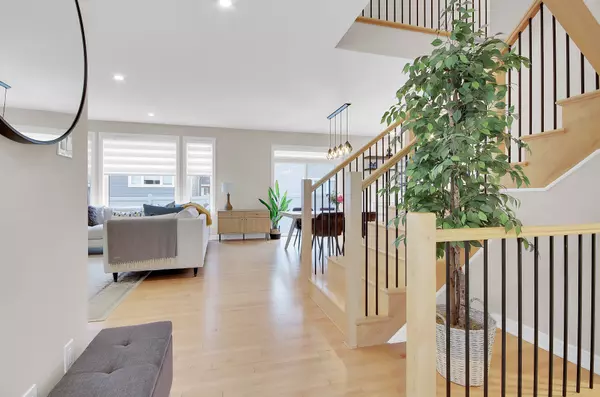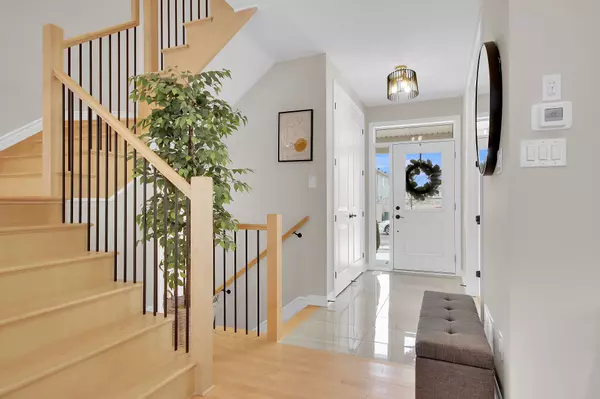12 Jargeau RD Orleans - Convent Glen And Area, ON K1W 0M7
4 Beds
3 Baths
UPDATED:
01/03/2025 03:52 PM
Key Details
Property Type Single Family Home
Sub Type Detached
Listing Status Active
Purchase Type For Sale
MLS Listing ID X11905079
Style 2-Storey
Bedrooms 4
Annual Tax Amount $6,374
Tax Year 2024
Property Description
Location
Province ON
County Ottawa
Community 2012 - Chapel Hill South - Orleans Village
Area Ottawa
Region 2012 - Chapel Hill South - Orleans Village
City Region 2012 - Chapel Hill South - Orleans Village
Rooms
Family Room Yes
Basement Finished, Full
Kitchen 1
Interior
Interior Features Auto Garage Door Remote, Air Exchanger, On Demand Water Heater
Cooling Central Air
Fireplaces Type Electric
Fireplace Yes
Heat Source Gas
Exterior
Parking Features Private, Inside Entry
Garage Spaces 2.0
Pool None
Roof Type Asphalt Shingle
Lot Depth 68.81
Total Parking Spaces 4
Building
Unit Features Park,Public Transit,Fenced Yard
Foundation Poured Concrete

