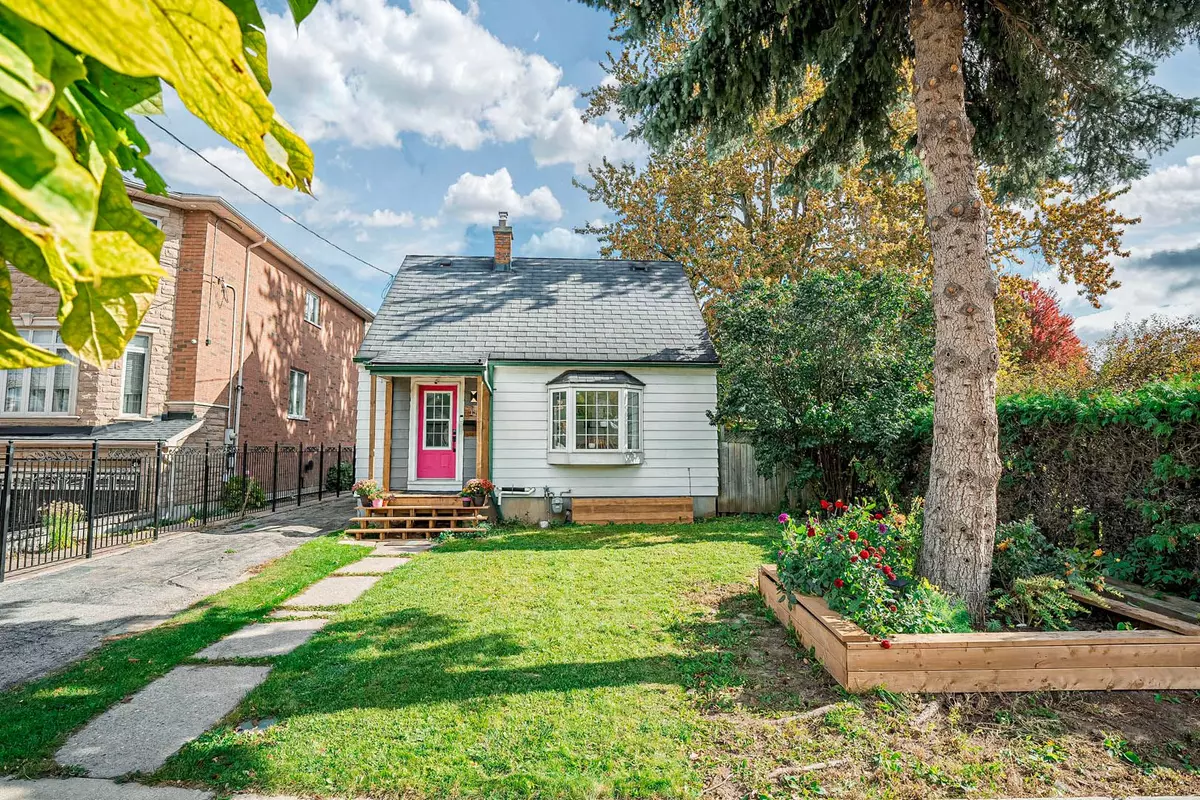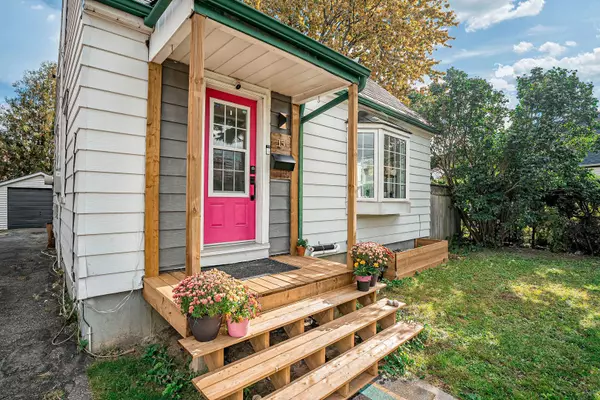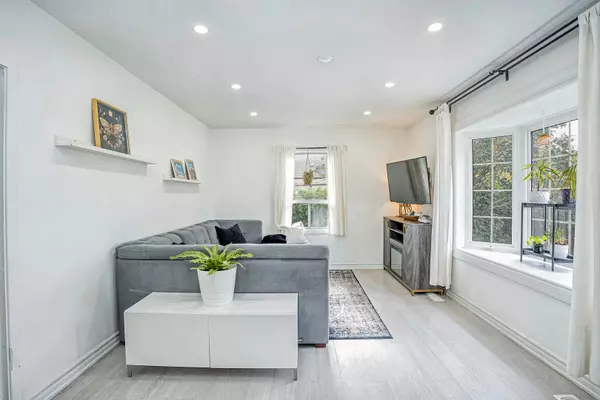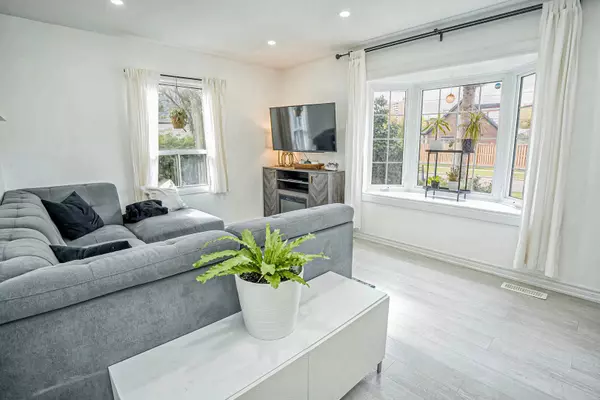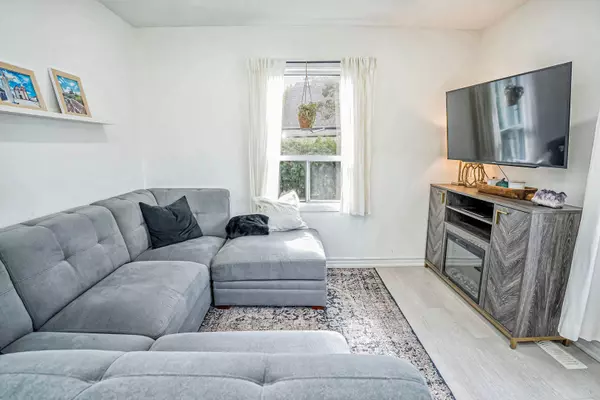REQUEST A TOUR If you would like to see this home without being there in person, select the "Virtual Tour" option and your agent will contact you to discuss available opportunities.
In-PersonVirtual Tour
$ 899,000
Est. payment /mo
Pending
15 Chiswick AVE Toronto W04, ON M6M 4T7
3 Beds
2 Baths
UPDATED:
01/06/2025 05:22 PM
Key Details
Property Type Single Family Home
Sub Type Detached
Listing Status Pending
Purchase Type For Sale
MLS Listing ID W11904132
Style 1 1/2 Storey
Bedrooms 3
Annual Tax Amount $3,698
Tax Year 2024
Property Description
Gorgeous well maintained 3 bedroom/2 bathroom home in prime location. This bright & charming home features main floor Bedroom, currently uses as a play room, open concept living/dining room with pot lights & bay window. Renovated kitchen with breakfast area (2024) Brand new bathroom (2023) ceramic floors, backsplash, stainless steel appliances, steel roof and back water valve 2021. Two generous size bedrooms on upper level with primary walk-in closet. Finished basement with 2 additional bedrooms. Large fenced yard with deck and detached garage. Entire House freshly painted. Minutes to Shops/TTC/Park/Hwy and Future LRT.
Location
Province ON
County Toronto
Community Brookhaven-Amesbury
Area Toronto
Region Brookhaven-Amesbury
City Region Brookhaven-Amesbury
Rooms
Family Room No
Basement Finished
Kitchen 1
Separate Den/Office 2
Interior
Interior Features Storage
Heating Yes
Cooling Central Air
Fireplace No
Heat Source Gas
Exterior
Parking Features Private
Garage Spaces 4.0
Pool None
Roof Type Metal
Lot Depth 100.0
Total Parking Spaces 5
Building
Unit Features Fenced Yard,Park,Place Of Worship,Public Transit,Rec./Commun.Centre,School
Foundation Unknown
Listed by RE/MAX CONDOS PLUS CORPORATION

