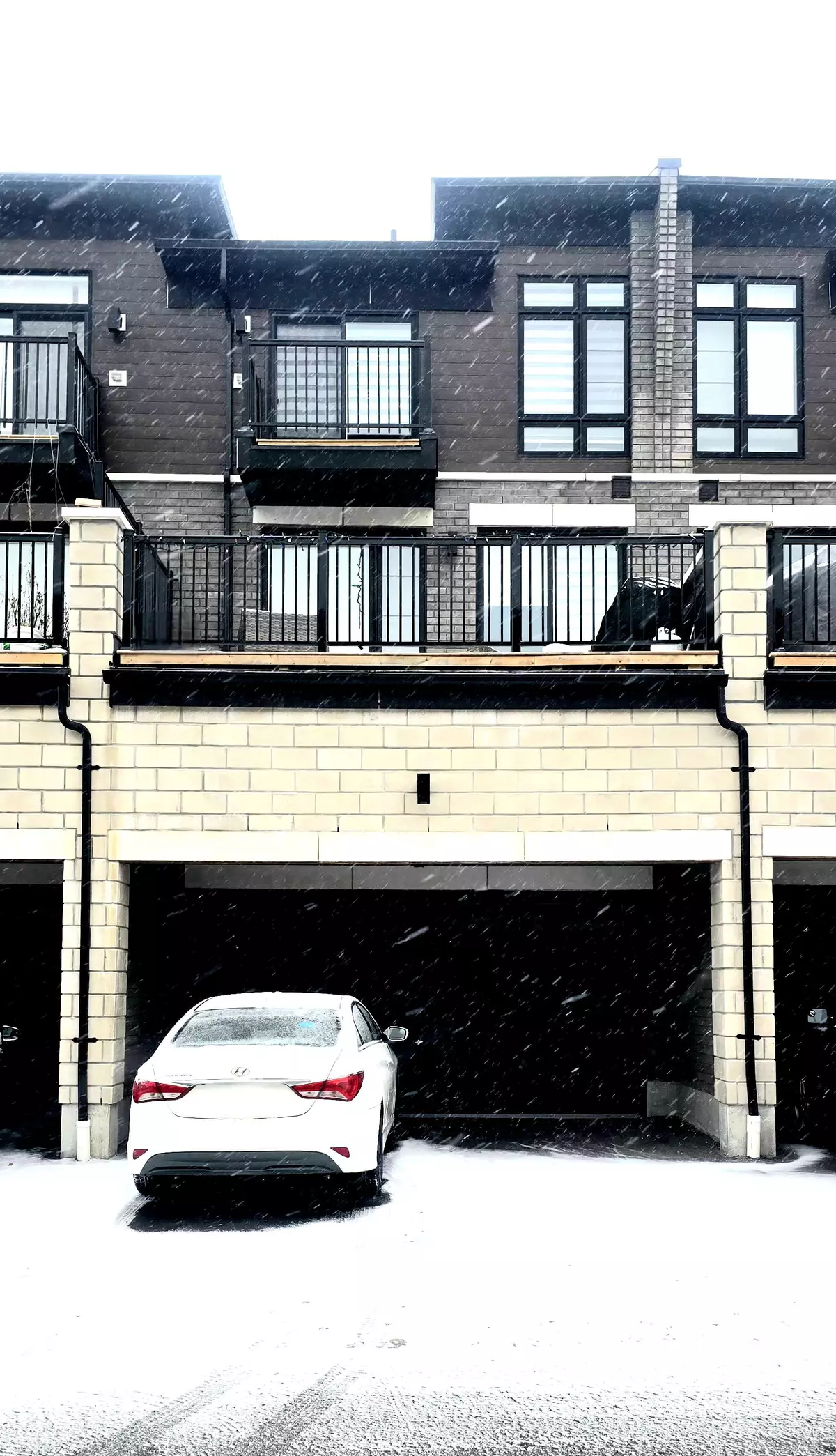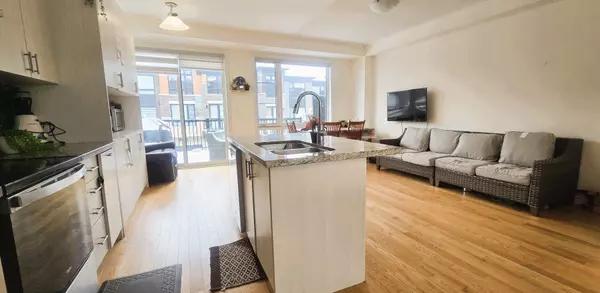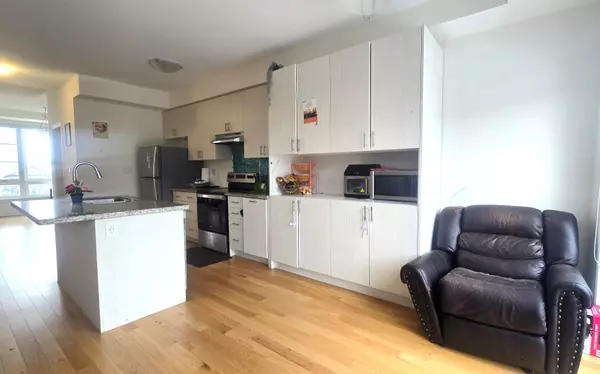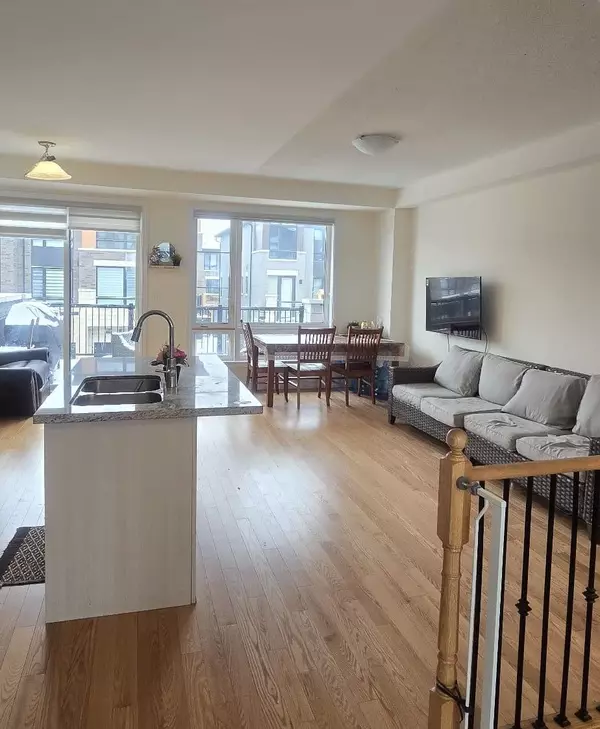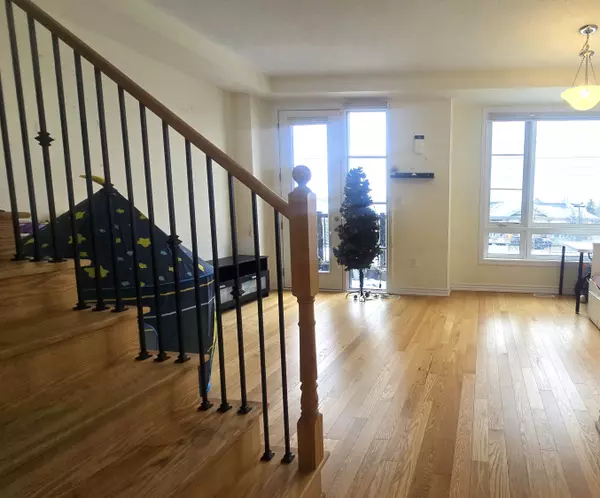REQUEST A TOUR If you would like to see this home without being there in person, select the "Virtual Tour" option and your agent will contact you to discuss available opportunities.
In-PersonVirtual Tour
$ 3,100
Active
6723 Thickson RD Whitby, ON L1M 0M3
4 Beds
4 Baths
UPDATED:
12/21/2024 05:16 PM
Key Details
Property Type Single Family Home
Listing Status Active
Purchase Type For Rent
Approx. Sqft 1500-2000
MLS Listing ID E11899415
Style 3-Storey
Bedrooms 4
Property Description
Bright & Spacious 3+1 Bedrooms W/4 Bathrooms Executive TH in the Beautiful Community Of Brooklyn. Approx. 1906 Sq. Ft. Open Concept Features Hardwood Floors On The Main & 2nd Floor, Oak Staircase, 9' Ceilings, Upgraded Kitchen Countertop, Breakfast Area With W/O To Large Terrace, Large Windows. Primary Bedroom Features W/O To Balcony. More Space!! Good Size Rec Room/ 4th BD W/PWD on The Ground Flood, Ground Floor Laundry W/ Garage Access. Unfinished Basement W/Cold Room & Plenty Of Storage. Steps To parks, Schools. Shops, Public Transit. Quick Access To Hwy 412 & 407.
Location
Province ON
County Durham
Rooms
Basement Unfinished
Kitchen 1
Interior
Interior Features Other
Cooling Central Air
Laundry Ensuite
Exterior
Parking Features Built-In
Garage Spaces 4.0
Pool None
Roof Type Shingles
Building
Foundation Concrete
Lited by HOMELIFE/MIRACLE REALTY LTD

