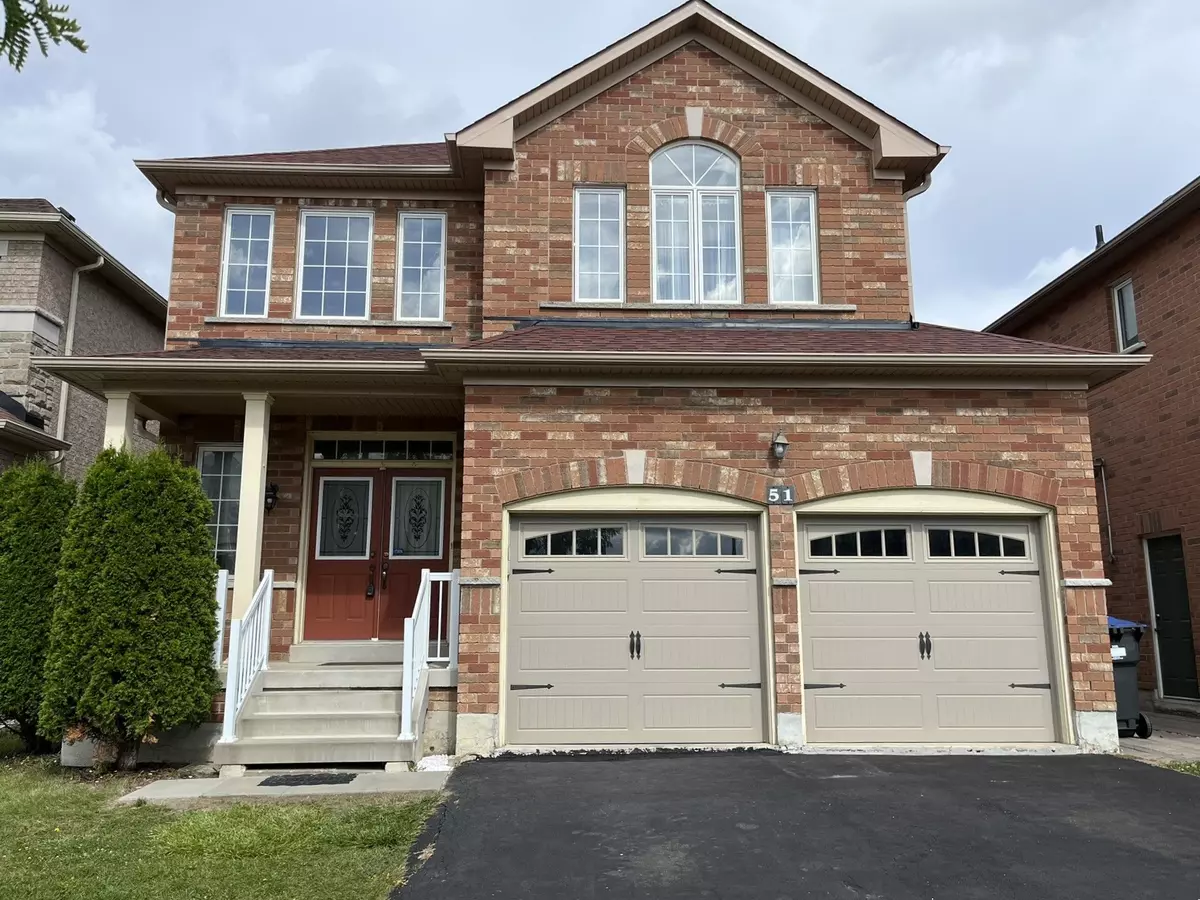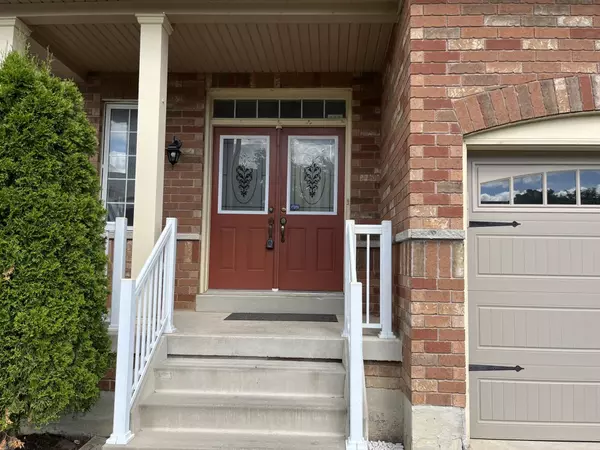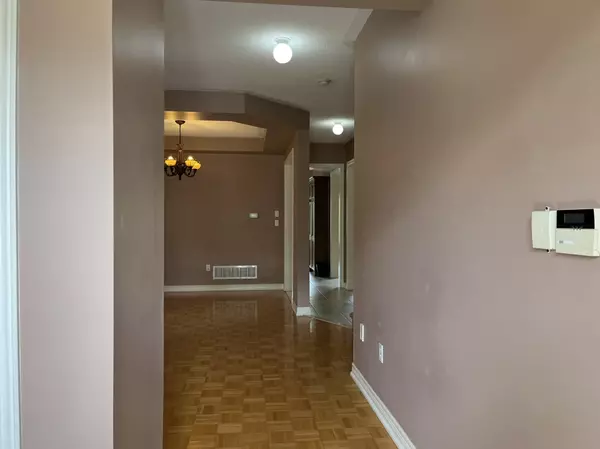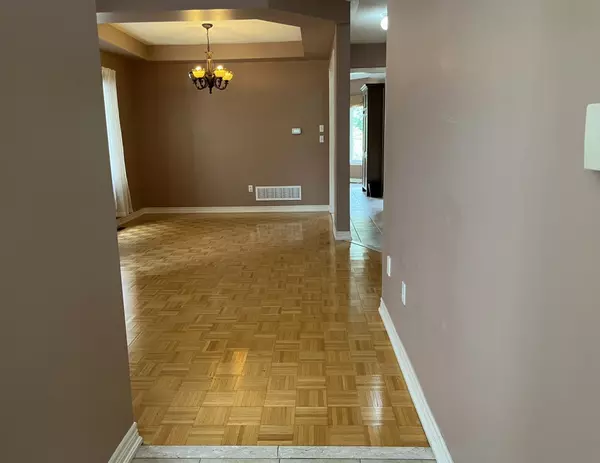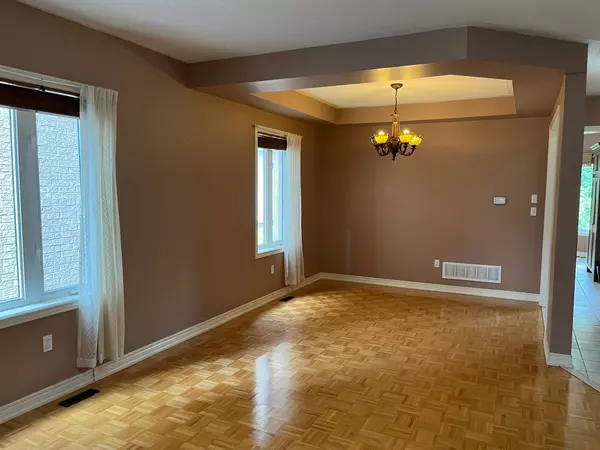REQUEST A TOUR If you would like to see this home without being there in person, select the "Virtual Tour" option and your agent will contact you to discuss available opportunities.
In-PersonVirtual Tour
$ 3,000
Est. payment /mo
New
51 River Heights DR Brampton, ON L6P 2N5
3 Beds
3 Baths
UPDATED:
12/30/2024 08:08 PM
Key Details
Property Type Single Family Home
Sub Type Detached
Listing Status Active
Purchase Type For Lease
MLS Listing ID W11902589
Style 2-Storey
Bedrooms 3
Property Description
Detached Family Home For Lease In Prime Neighborhood - Available Immediately. Property Is Freshly Painted And Deep Cleaned. This Detached Home With A 2-Car Garage Is Located In The Highly Sought-After Castlemore Area. Four Spacious Bedrooms Upstairs, Each Offering Ample Closet Space And Natural Light. The Main Floor Features Hardwood Flooring, A Spacious Living Room With An Open-Concept Dining Area. 3 Parking Spaces And A Serene Private Backyard That Backs Onto A Ravine. This Home Is Perfect For A Family Looking To Enjoy Serene Surroundings With Easy Access To All Amenities Nearby. Minutes To Gore Meadows Community Centre For Gym, Yoga, Swimming, Games, Outdoor Ice Rink, Summer Camps & Library. Walking Distance To School/Park/Gurudwara, 4 Minutes To Hindu Sabha Mandir. Public Transit At Doorsteps, Near Hwy 427 & 407.
Location
Province ON
County Peel
Community Bram East
Area Peel
Region Bram East
City Region Bram East
Rooms
Family Room Yes
Basement None
Kitchen 1
Interior
Interior Features Other
Heating Yes
Cooling Central Air
Fireplace Yes
Heat Source Gas
Exterior
Parking Features Private
Garage Spaces 2.0
Pool None
Waterfront Description None
Roof Type Asphalt Shingle
Lot Depth 133.4
Total Parking Spaces 3
Building
Unit Features Ravine
Foundation Brick
Others
Security Features Carbon Monoxide Detectors
Listed by RE/MAX REAL ESTATE CENTRE INC.

