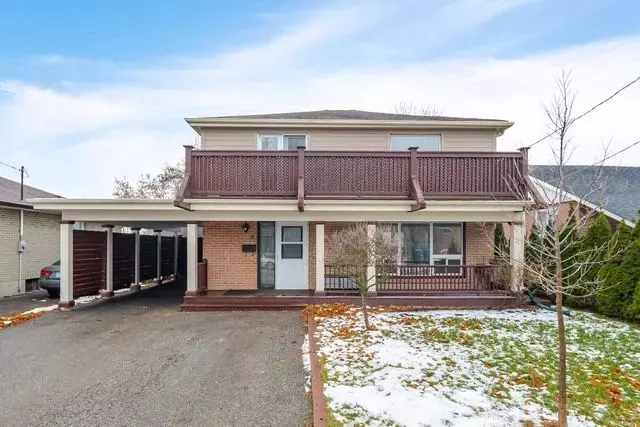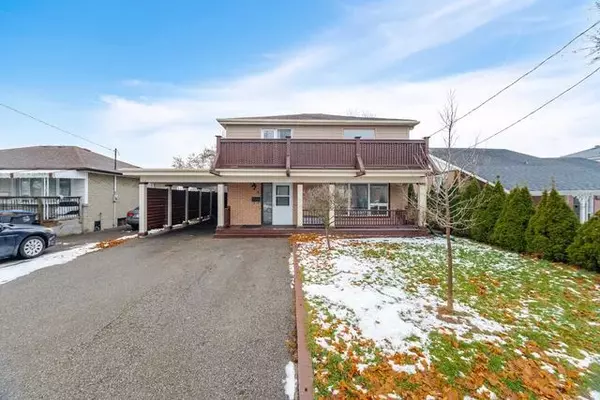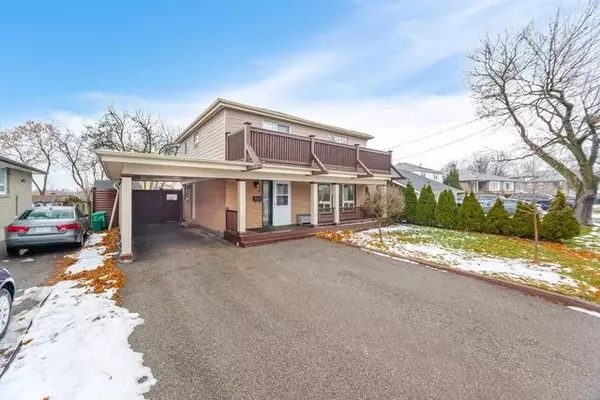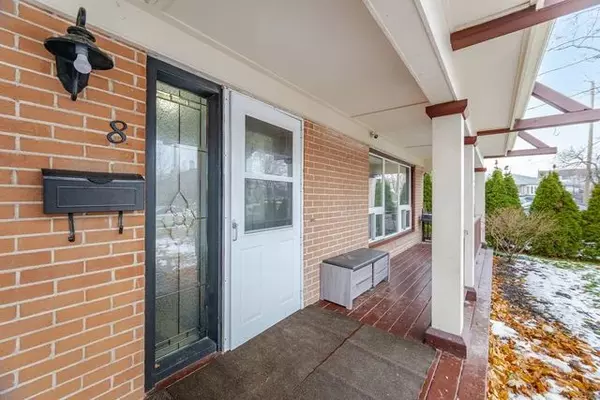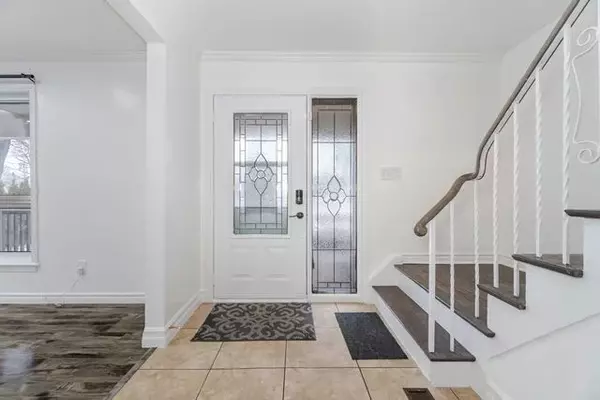REQUEST A TOUR If you would like to see this home without being there in person, select the "Virtual Tour" option and your agent will contact you to discuss available opportunities.
In-PersonVirtual Tour
$ 3,450
Est. payment /mo
New
8 Garfield CRES N Brampton, ON L6V 1V8
4 Beds
2 Baths
UPDATED:
12/30/2024 04:59 PM
Key Details
Property Type Single Family Home
Sub Type Detached
Listing Status Active
Purchase Type For Lease
Approx. Sqft 700-1100
MLS Listing ID W11902419
Style 2-Storey
Bedrooms 4
Property Description
Fully renovated Large 4 Bedrooms +1, Each floor has a full renovated washroom and in total 2 washrooms. Huge Kitchen with a lot of cabinets and modern applications. Brad new quartz Counter top, Modern Backsplash. Brand new Fridge, Microwave, Modern Laundry. The Home is in central locations with a huge private 50' x109' lot backing onto a school, Close to all amenities including school, groceries, bus stop. hospital, worship place, Walmart, Nofrills, Food basics Gas station, 410 Highways and so many. Major Intersections Kennedy and Queen. City Brampton Ontario. The Front poarch is charming & very well maintained. Newer Patio Doors odd kitchen to back deck
Location
Province ON
County Peel
Community Brampton North
Area Peel
Region Brampton North
City Region Brampton North
Rooms
Family Room Yes
Basement Apartment, Finished
Kitchen 1
Interior
Interior Features Carpet Free, Storage
Cooling Central Air
Fireplace No
Heat Source Gas
Exterior
Parking Features Available
Garage Spaces 4.0
Pool None
View Clear
Roof Type Asphalt Shingle
Lot Depth 109.36
Total Parking Spaces 5
Building
Unit Features Library,Hospital,Park,Public Transit,Rec./Commun.Centre,School
Foundation Brick
Others
Security Features Carbon Monoxide Detectors,Smoke Detector
Listed by RE/MAX HALLMARK REALTY LTD.

