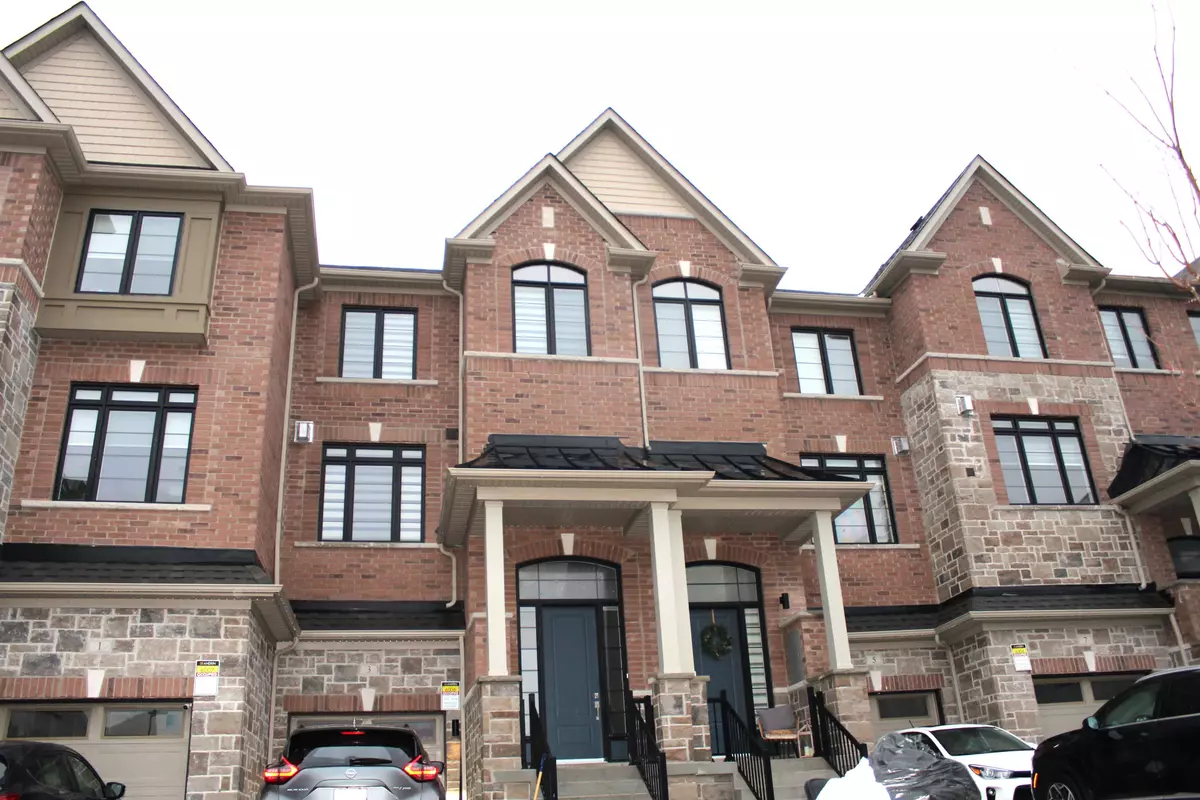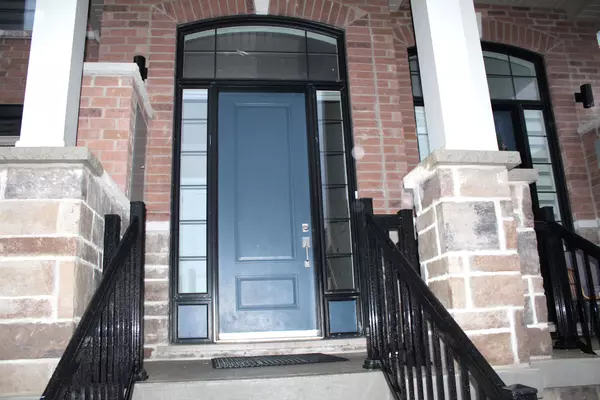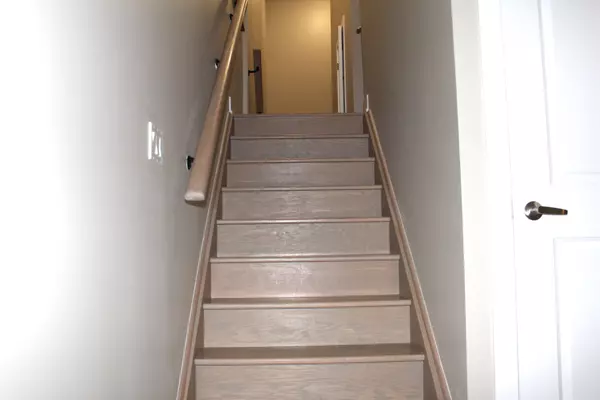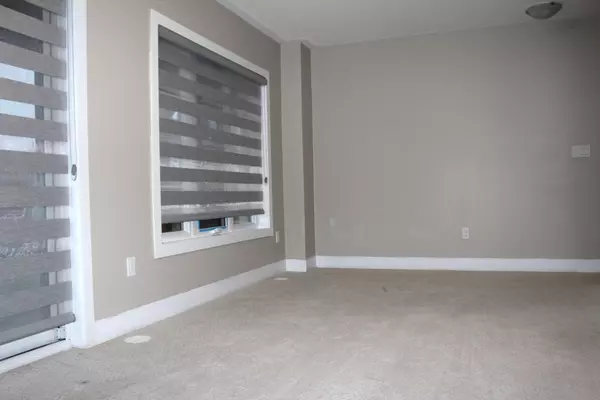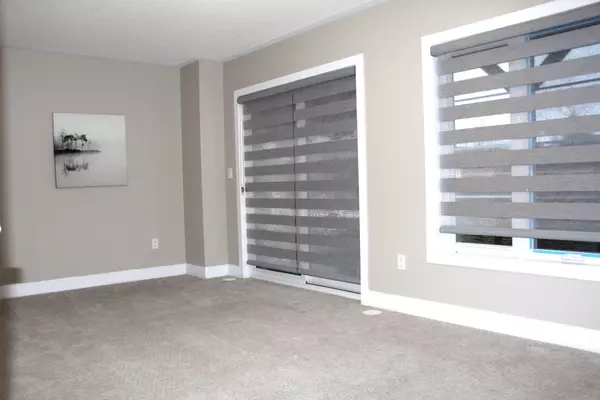REQUEST A TOUR If you would like to see this home without being there in person, select the "Virtual Tour" option and your agent will contact you to discuss available opportunities.
In-PersonVirtual Tour
$ 3,100
New
3 Elkington CRES Whitby, ON L1P 2A9
4 Beds
3 Baths
UPDATED:
12/30/2024 04:08 PM
Key Details
Property Type Single Family Home
Sub Type Free
Listing Status Active
Purchase Type For Rent
Approx. Sqft 1500-2000
MLS Listing ID E11902353
Style 3-Storey
Bedrooms 4
Property Description
Freshly Painted, Morden-finished 1745 Sqft 3-Story Town Home In the Most Desirable Area Of Whitby! Living/Dining With Flush In Gas Fire Place, Hardwood, Kitchen With Qrts Flush Bkft Bar, Dbl U/M Kn Sink, Back Splash, Lrg B/Fast Room And 3-Pnl Sliding Door To Lrg Balcony Large Rec Room On Ground Fl, Master With 4Pcs Ensuite, Walk In Closet And Walk Out To Balcony, Lrm Upper Lvl, Large Bdrm-Closets, Qrts Counter Top Through Out, Berber Carpet, No Backyard Neighbours, Close To All Amenities Incl Hwy 412/407/401
Location
Province ON
County Durham
Rooms
Basement Full
Kitchen 1
Interior
Interior Features Auto Garage Door Remote
Cooling Central Air
Fireplaces Type Family Room
Inclusions Central Air Conditioning, Parking
Laundry Ensuite
Exterior
Parking Features Attached
Garage Spaces 2.0
Pool None
Roof Type Asphalt Shingle
Building
Foundation Concrete
Lited by HOMELIFE/MIRACLE REALTY LTD

