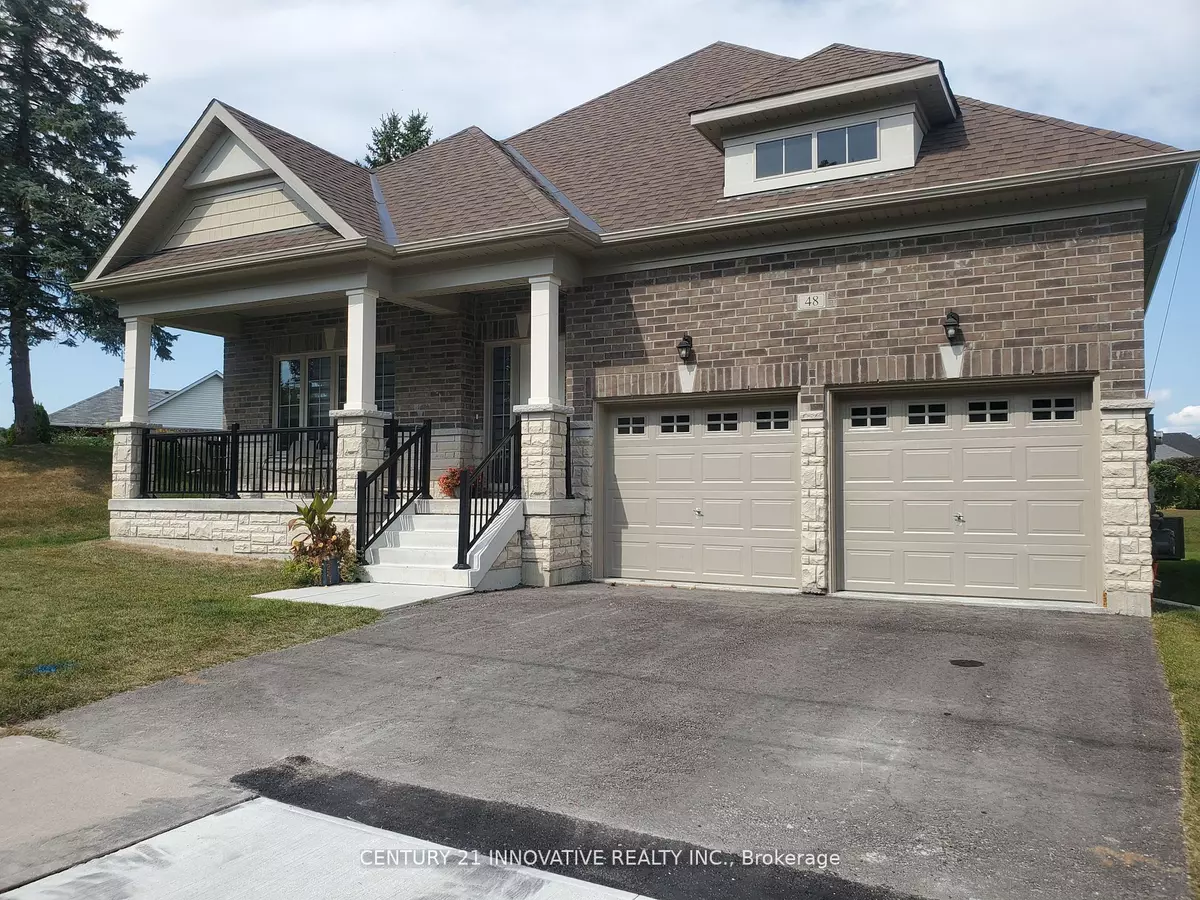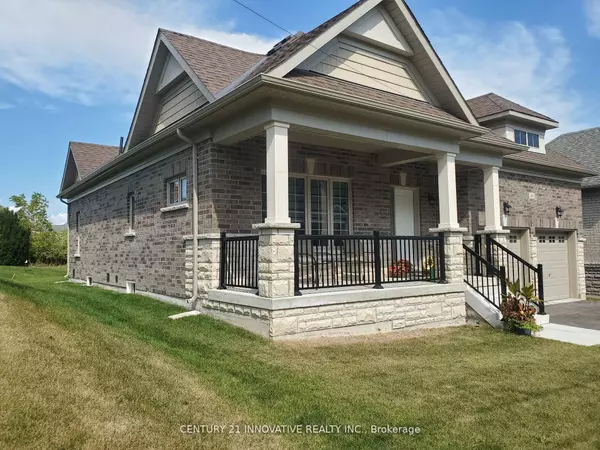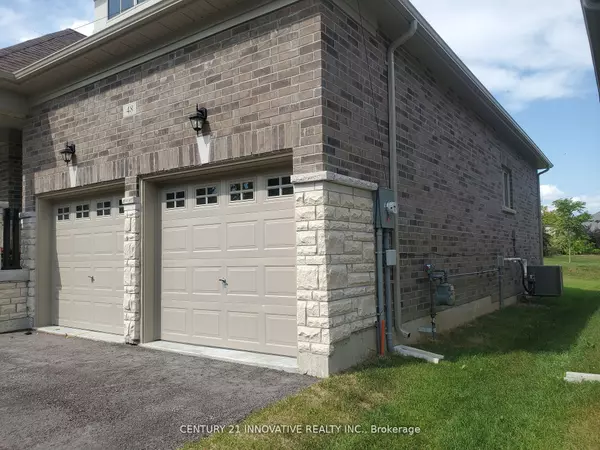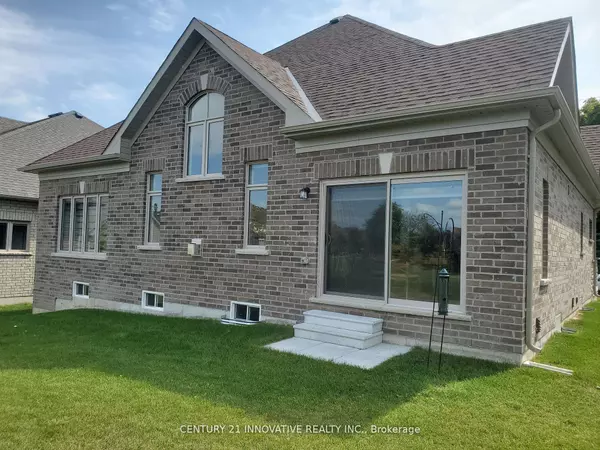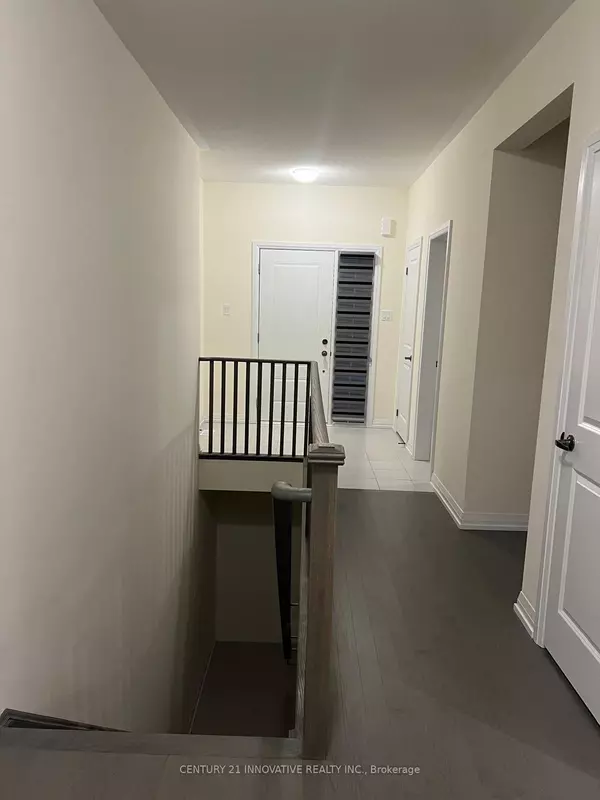REQUEST A TOUR If you would like to see this home without being there in person, select the "Virtual Tour" option and your agent will contact you to discuss available opportunities.
In-PersonVirtual Tour
$ 1,059,000
Est. payment /mo
New
48 Coulter ST Scugog, ON L9L 0B3
2 Beds
2 Baths
UPDATED:
12/29/2024 05:17 PM
Key Details
Property Type Single Family Home
Sub Type Detached
Listing Status Active
Purchase Type For Sale
MLS Listing ID E11902028
Style Bungalow
Bedrooms 2
Annual Tax Amount $6,147
Tax Year 2024
Property Description
Gorgeous home nestled in the pristine grounds of Canterbury Common, an adult lifestyle community. This 2 bedroom 2 bathroom double car garage bungalow has natural light filled throughout the house, Features a open concept vaulted ceiling in Living Room, adjoining the Kitchen and Dining. Potlights, and many more. Main floor Laundry and main floor 4 pcs bath. Discover all that the Adult Lifestyle Community has to offer; from games to physical activities. Best place to start your family or to plan for your retirement.
Location
Province ON
County Durham
Community Port Perry
Area Durham
Region Port Perry
City Region Port Perry
Rooms
Family Room No
Basement Full
Kitchen 1
Interior
Interior Features None
Cooling Central Air
Fireplaces Type Natural Gas
Fireplace Yes
Heat Source Gas
Exterior
Parking Features Private
Garage Spaces 2.0
Pool None
Roof Type Shingles
Lot Depth 104.0
Total Parking Spaces 4
Building
Unit Features Park,Lake/Pond
Foundation Poured Concrete
Listed by CENTURY 21 INNOVATIVE REALTY INC.

