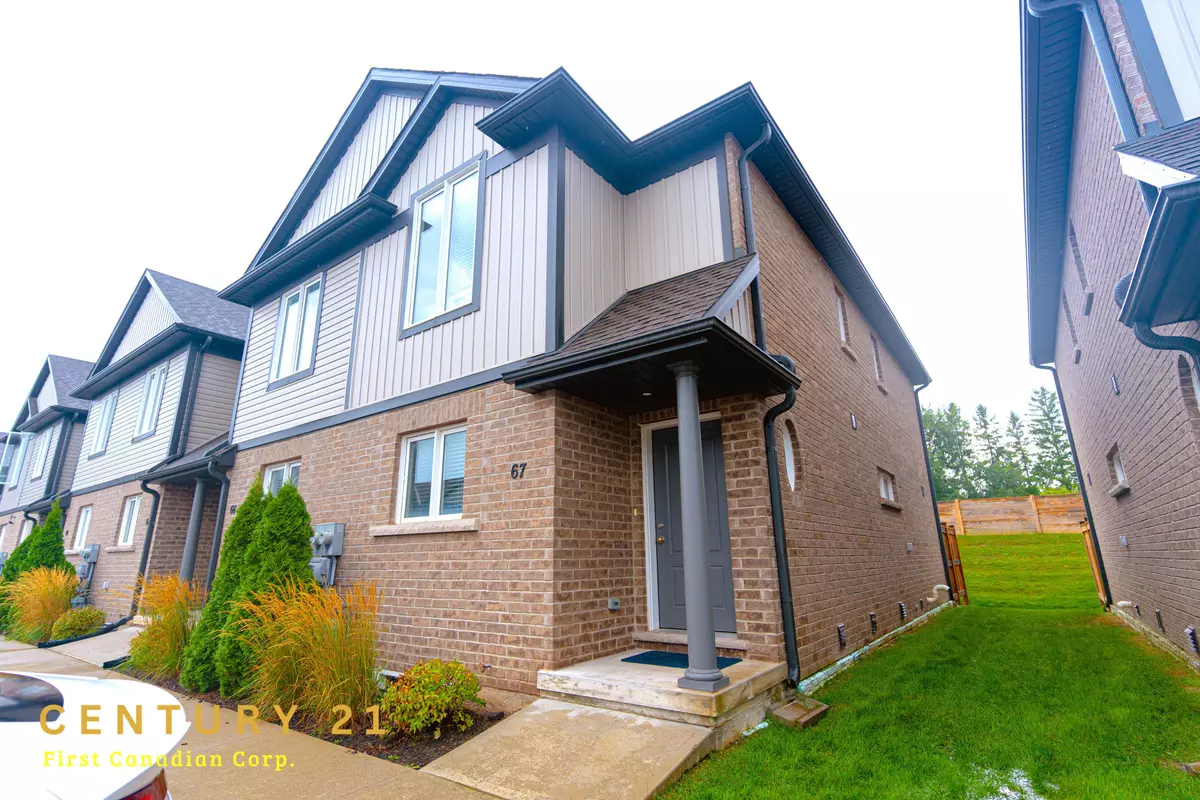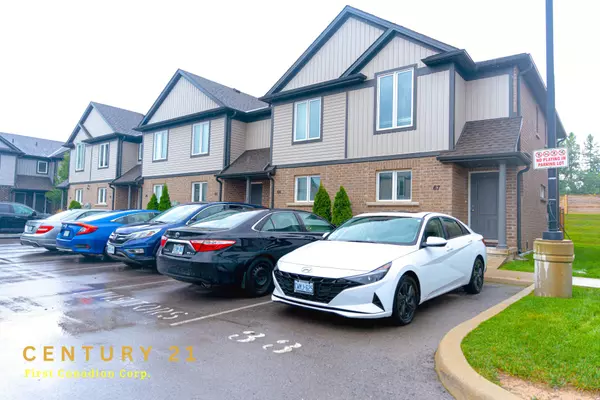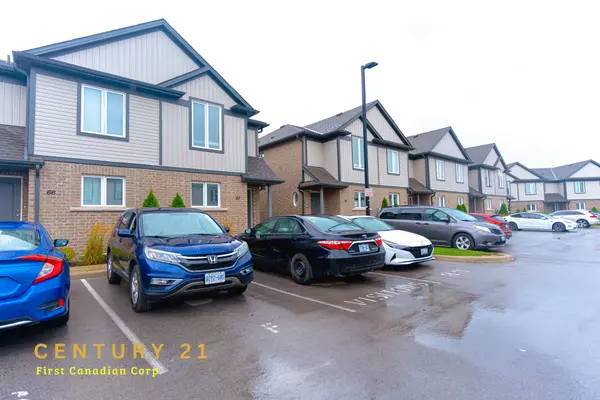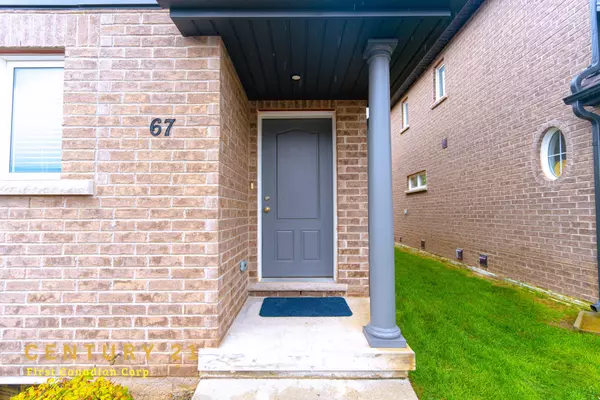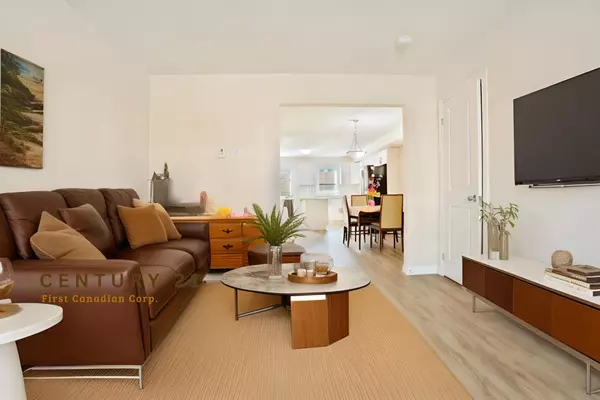REQUEST A TOUR If you would like to see this home without being there in person, select the "Virtual Tour" option and your agent will contact you to discuss available opportunities.
In-PersonVirtual Tour
$ 2,600
Est. payment /mo
New
7768 Ascot CIR #67 Niagara Falls, ON L2H 3P9
2 Beds
4 Baths
UPDATED:
12/26/2024 03:18 PM
Key Details
Property Type Condo
Sub Type Condo Townhouse
Listing Status Active
Purchase Type For Lease
Approx. Sqft 1200-1399
MLS Listing ID X11901035
Style 2-Storey
Bedrooms 2
HOA Fees $155
Property Description
**Spacious Corner Unit Townhouse with Modern Upgrades and Prime Location** Discover this stunning, nearly full-brick corner/end unit townhouse, offering the largest floor plan in the complex with a professionally finished basement. This two-story gem boasts an open-concept main floor featuring high-quality laminate flooring and stylish modern finishes. Enjoy the convenience of a dedicated parking spot right at your doorstep, with additional visitor parking nearby. Upstairs, youll find two generously sized primary bedrooms, each with its own private 3-piece ensuite bathroomperfectly combining luxury and functionality. The upgraded kitchen includes a sleek island and stainless steel appliances, making meal preparation a breeze. The complex is beautifully maintained, with landscaping, lawn care, and snow removal included in the maintenance fees. Located just minutes from Highway 406, QEW, Shopper's Drug Mart, grocery stores, Greendale Public School, and the world-famous Niagara Falls, this home offers unmatched convenience. The fully finished basement adds even more value, featuring a third bedroom with a spacious walk-in closet, a cozy family room, and an additional 3-piece bathroom.
Location
Province ON
County Niagara
Community 213 - Ascot
Area Niagara
Region 213 - Ascot
City Region 213 - Ascot
Rooms
Family Room Yes
Basement Finished
Kitchen 1
Separate Den/Office 1
Interior
Interior Features None
Cooling Central Air
Fireplace Yes
Heat Source Gas
Exterior
Parking Features Reserved/Assigned
Garage Spaces 2.0
Total Parking Spaces 2
Building
Story 1
Locker None
Others
Pets Allowed No
Listed by CENTURY 21 FIRST CANADIAN CORP

