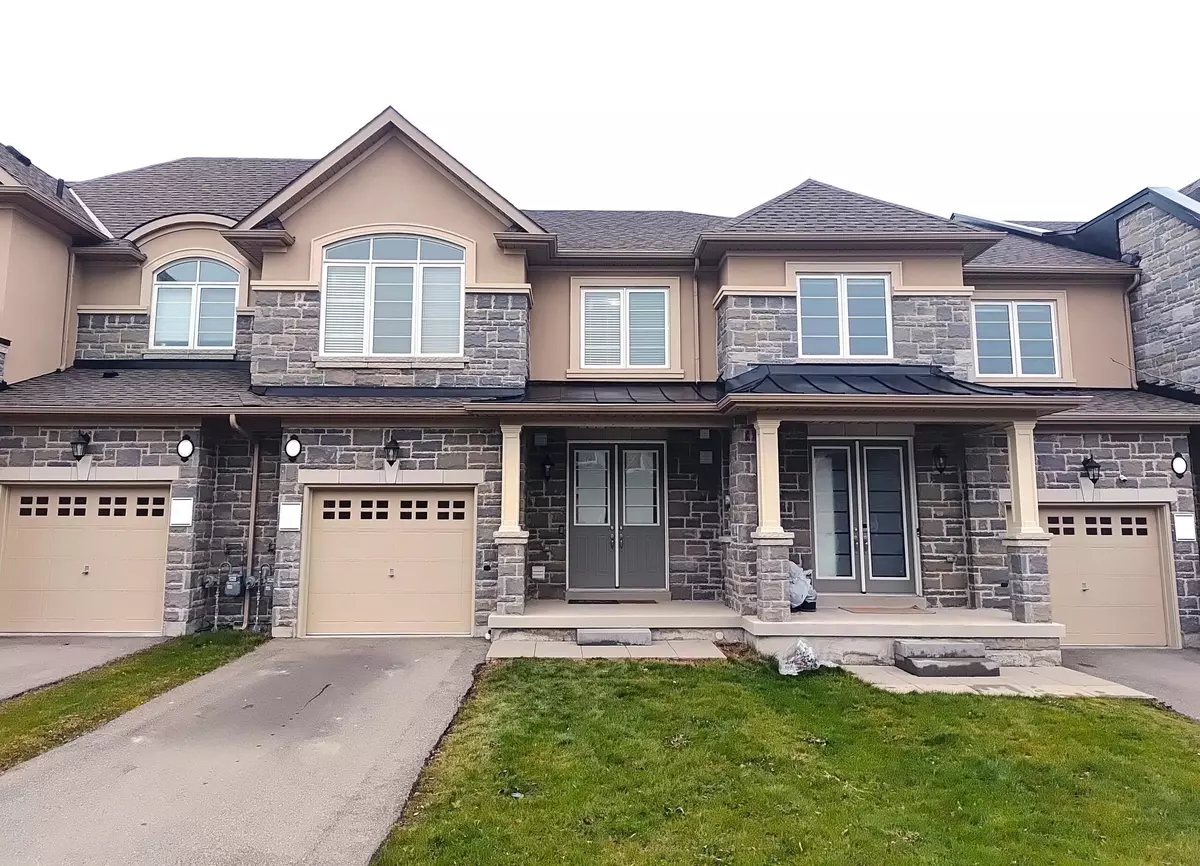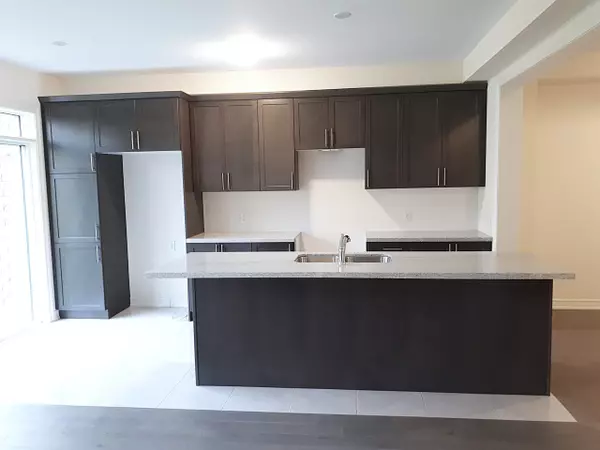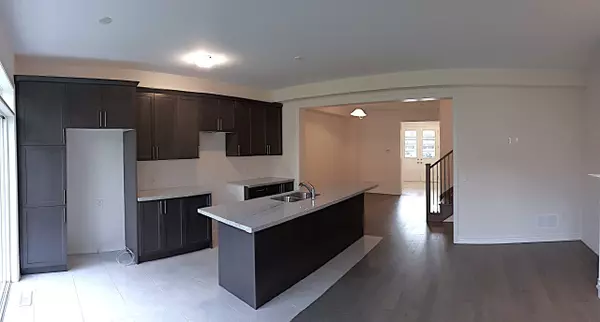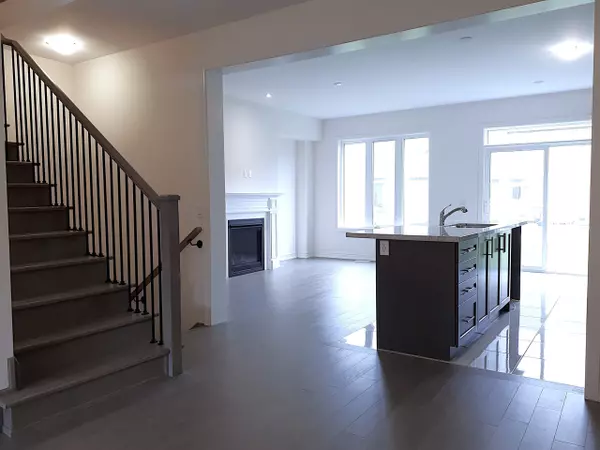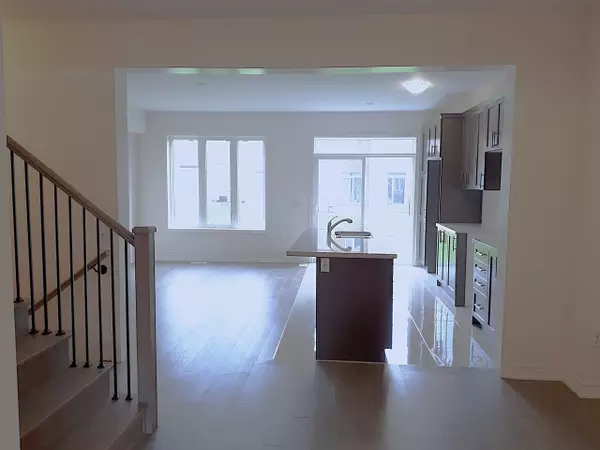REQUEST A TOUR If you would like to see this home without being there in person, select the "Virtual Tour" option and your agent will contact you to discuss available opportunities.
In-PersonVirtual Tour
$ 3,300
Est. payment /mo
New
46 Beasley GRV Hamilton, ON L9K 0J7
3 Beds
3 Baths
UPDATED:
12/26/2024 02:14 PM
Key Details
Property Type Townhouse
Sub Type Att/Row/Townhouse
Listing Status Active
Purchase Type For Lease
Approx. Sqft 1500-2000
MLS Listing ID X11901027
Style 2-Storey
Bedrooms 3
Property Description
Newly built, 2 Storey, 3 Bed, 3 Bath Executive Townhouse, 1805 Sq. Ft. 2-3 Parking Spaces (1 Garage, 1-2 Driveway), Stone and Stucco Exterior, Double Door Entry, Covered Porch. Bright Open Concept Main Floor With 9Ft Ceilings. Quality Finishes Throughout. Big Windows and Patio Door with Upgraded Chef's Kitchen, Granite Countertop, Huge Island, Great Room, Dining Room. Perfect for Entertaining. Three Spacious Bedrooms on The Second Floor, Cathedral/Vaulted Ceiling, Large Master Bedroom, Luxury 5 Piece Ensuite with Frameless Glass Shower, Freestanding Tub, Large 2 Walk-In Closets. 2nd Level Laundry, Garage to Backyard Walkway, Big Private Backyard, Spacious Garage, High Energy Efficiency Home, Unfinished Basement. Adjacent to Highly Rated Tiffany Hills School and Park, Highly Rated Schools, Quick Access to Shopping Centers, Malls, Highway 403, Lincoln Alexander Pkwy. Gas Fireplace, SS Appliances, Gas Stove, Washer Dryer, AC. Hardwood Floors, Oak Staircase, Iron Pickets, BBQ Gas Line.
Location
Province ON
County Hamilton
Community Meadowlands
Area Hamilton
Region Meadowlands
City Region Meadowlands
Rooms
Family Room Yes
Basement Unfinished
Kitchen 1
Interior
Interior Features Auto Garage Door Remote, ERV/HRV, Sump Pump
Cooling Central Air
Fireplace Yes
Heat Source Gas
Exterior
Parking Features Private
Garage Spaces 1.0
Pool None
Waterfront Description None
Roof Type Asphalt Shingle
Total Parking Spaces 2
Building
Foundation Concrete
Listed by ICI SOURCE REAL ASSET SERVICES INC.

