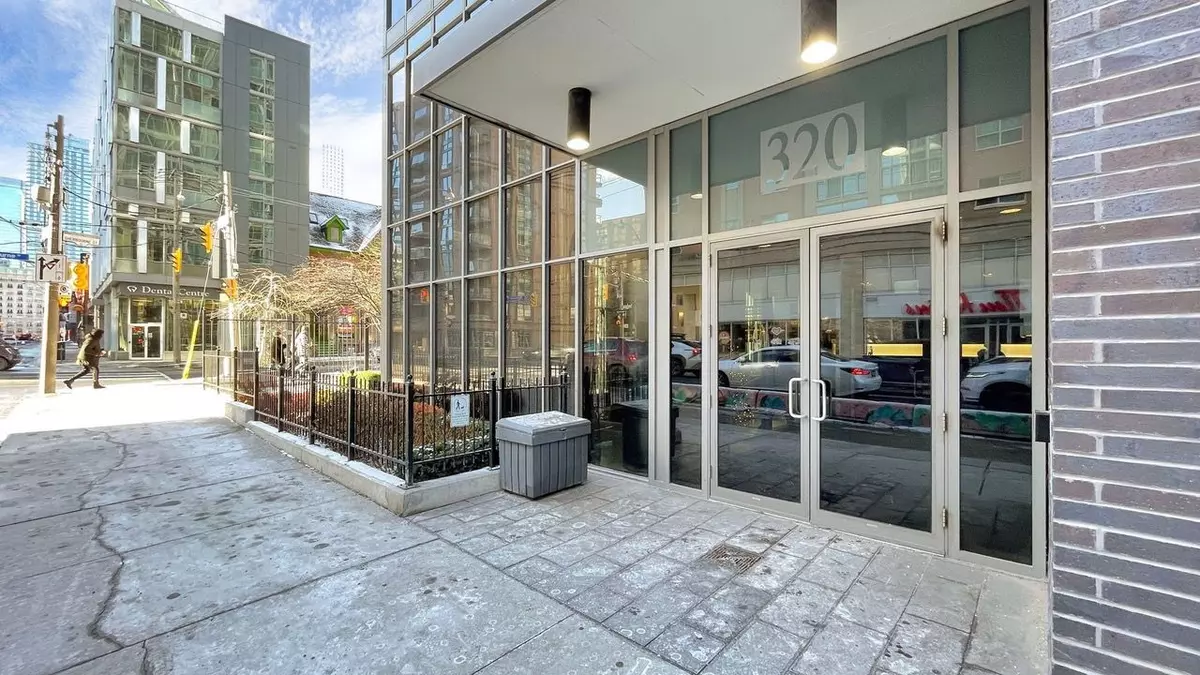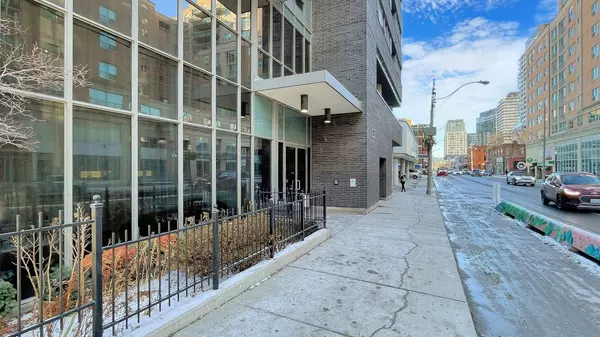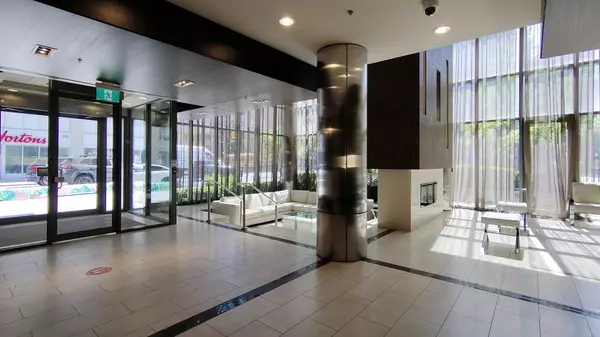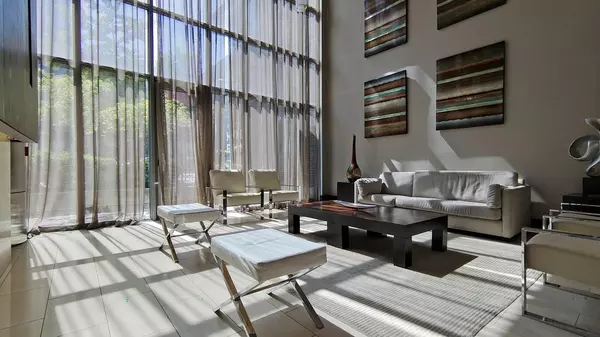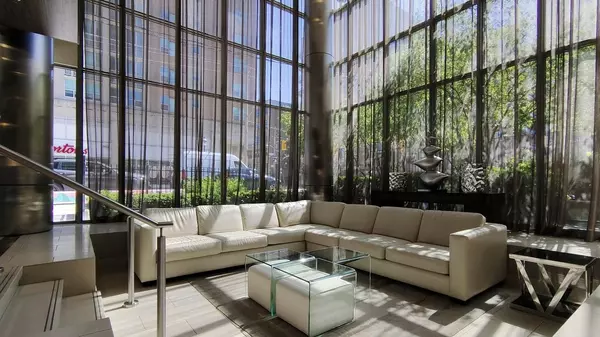REQUEST A TOUR If you would like to see this home without being there in person, select the "Virtual Tour" option and your agent will contact you to discuss available opportunities.
In-PersonVirtual Tour
$ 669,000
Est. payment /mo
Active
320 Richmond ST E #810 Toronto C08, ON M5A 1P9
1 Bed
2 Baths
UPDATED:
12/24/2024 05:59 PM
Key Details
Property Type Condo
Sub Type Condo Apartment
Listing Status Active
Purchase Type For Sale
Approx. Sqft 600-699
MLS Listing ID C11900783
Style Apartment
Bedrooms 1
HOA Fees $597
Annual Tax Amount $2,789
Tax Year 2024
Property Description
Welcome to urban living at its finest! This immaculate suite features 695 sq. ft of wide open concept living space that has been meticulously maintained. Featuring a stunning unobstructed West facing City View, "The Modern On Richmond" is a highly prized building with exceptional amenities and a location that simply cannot be beat! This sought after floor plan is fully functional and has been updated to foster a sense of wide open comfort. With ample room for entertaining, working from home, or simply relaxing at the end of your day, you'll find enough space to meet all of your needs. All of the room sizes are generous, and the bedroom features ample storage with a walk-in closet. Beyond the suite, you literally have the world at your doorstep - whether you're looking to stroll to downtown or the distillery district, choose to hop a streetcar and head to the West end, or decide to head to the highway and escape the City, every option easily awaits! Amazing amenities include an outdoor pool with lounge area, 24 hour concierge, fitness facilities, and ample guest parking. It's time to upgrade your lifestyle and live in your style! From the St Lawrence Market to the Lake Shore to the soon to arrive Ontario Line coming up just around the corner, the only thing missing is you! Don't delay and see it today!
Location
Province ON
County Toronto
Community Moss Park
Area Toronto
Region Moss Park
City Region Moss Park
Rooms
Family Room No
Basement None
Kitchen 1
Interior
Interior Features None
Cooling Central Air
Fireplace No
Heat Source Gas
Exterior
Parking Features Underground
View City, Clear
Exposure West
Total Parking Spaces 1
Building
Story 8
Unit Features Public Transit,Park,Hospital
Foundation Poured Concrete
Locker None
Others
Security Features Security Guard,Concierge/Security
Pets Allowed Restricted
Listed by ROYAL LEPAGE TERREQUITY SW REALTY

