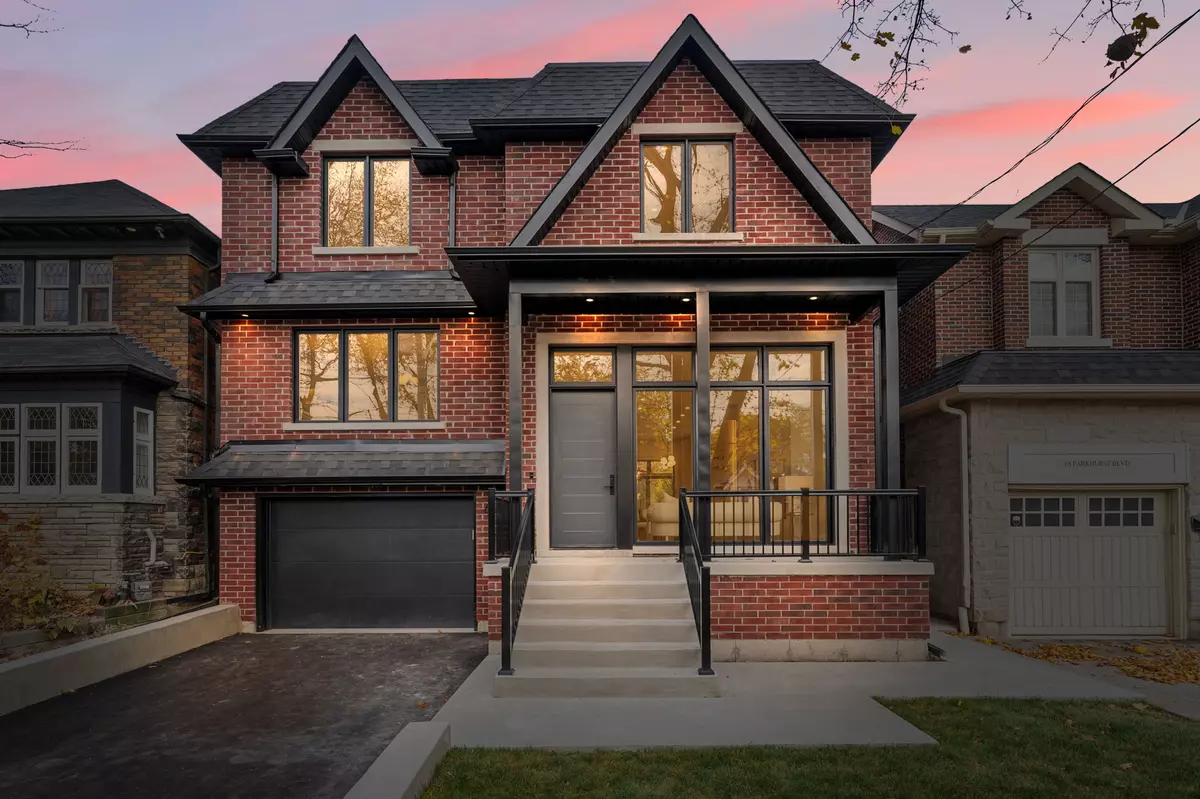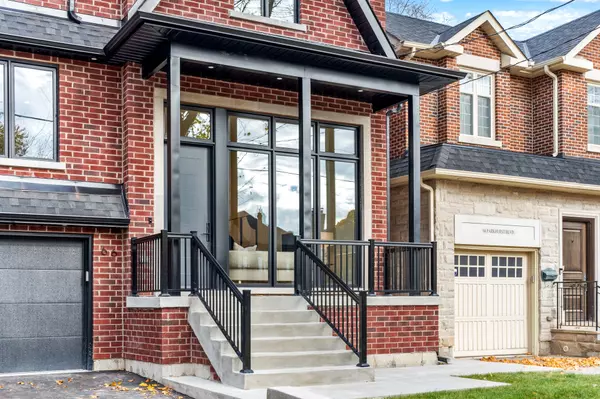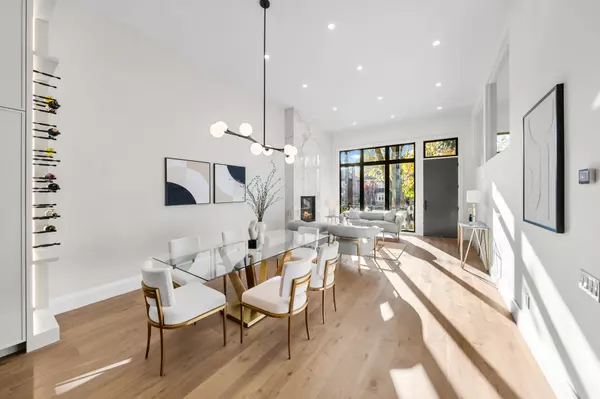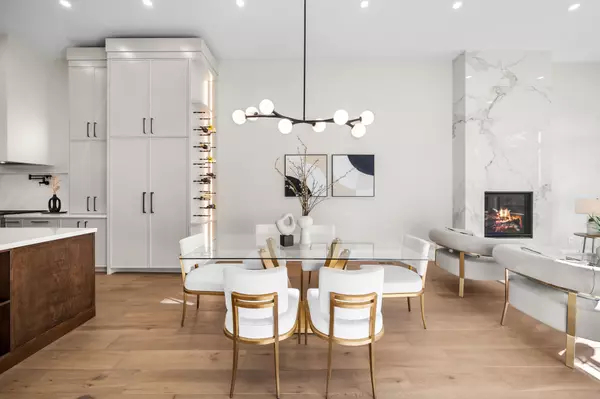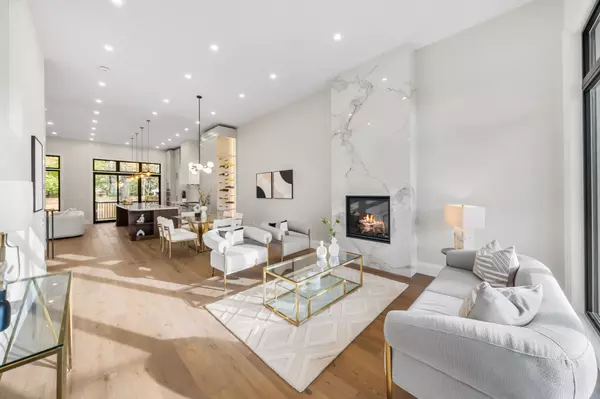REQUEST A TOUR If you would like to see this home without being there in person, select the "Virtual Tour" option and your agent will contact you to discuss available opportunities.
In-PersonVirtual Tour
$ 15,000
Est. payment /mo
New
66 Parkhurst BLVD Toronto C11, ON M4G 2E2
4 Beds
5 Baths
UPDATED:
12/23/2024 05:04 AM
Key Details
Property Type Single Family Home
Sub Type Detached
Listing Status Active
Purchase Type For Lease
Approx. Sqft 2500-3000
MLS Listing ID C11899877
Style 2-Storey
Bedrooms 4
Property Description
Discover timeless elegance in the heart of Leaside at 66 Parkhurst. This stunning newly built home offers over 4,000 square feet of thoughtfully designed living space, where 12.5-foot ceilings and black-framed windows fill the space with light and warmth. The gourmet kitchen features a 14-foot island, Wolf six-burner range, Fisher & Paykel integrated appliances, and a Whirlpool wine centre, perfect for entertaining. Retreat to the luxurious primary suite with dual closets and a spa-like ensuite, while skylights and three floor-to-ceiling fireplaces infuse every corner with light and warmth. The lower level boasts 10-foot ceilings, a walk-up nanny suite, hidden storage, and a private theatre room. Practicality meets elegance with a second-floor laundry room, a mudroom featuring a farmer's sink and dog wash, and a luminous home office. Seamlessly blending historic charm and modern luxury, this home is more than a residence, it's a canvas for life's best moments.
Location
Province ON
County Toronto
Community Leaside
Area Toronto
Region Leaside
City Region Leaside
Rooms
Family Room Yes
Basement Walk-Up, Finished
Kitchen 1
Interior
Interior Features Bar Fridge, Carpet Free, Built-In Oven, ERV/HRV, In-Law Capability
Heating Yes
Cooling Central Air
Fireplaces Type Family Room, Natural Gas, Living Room
Fireplace Yes
Heat Source Gas
Exterior
Parking Features Private
Garage Spaces 2.0
Pool None
Roof Type Asphalt Shingle
Lot Depth 120.0
Total Parking Spaces 3
Building
Unit Features Arts Centre,Fenced Yard,Hospital,Library
Foundation Poured Concrete
Listed by RE/MAX HALLMARK SHAHEEN & COMPANY

