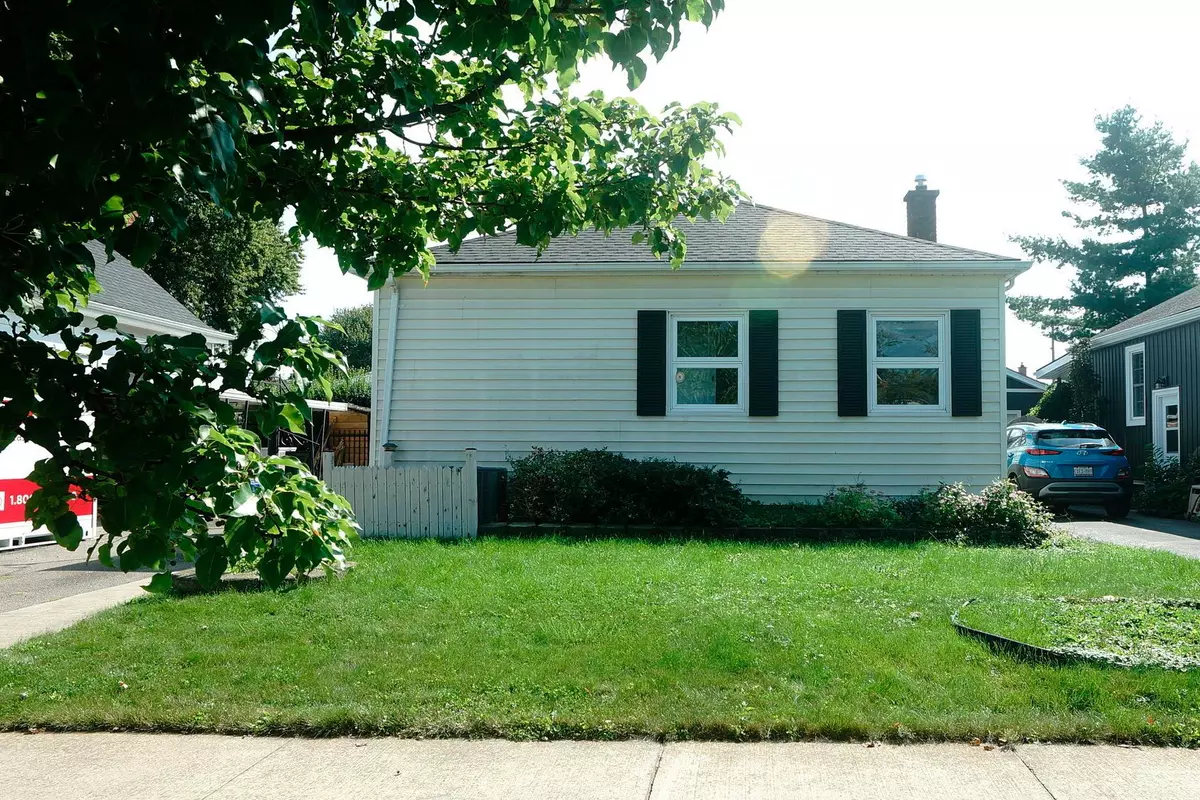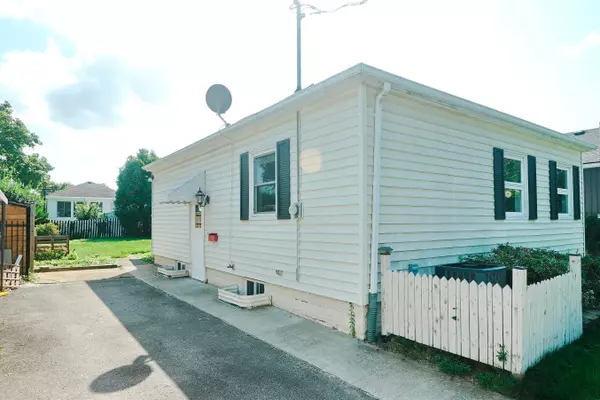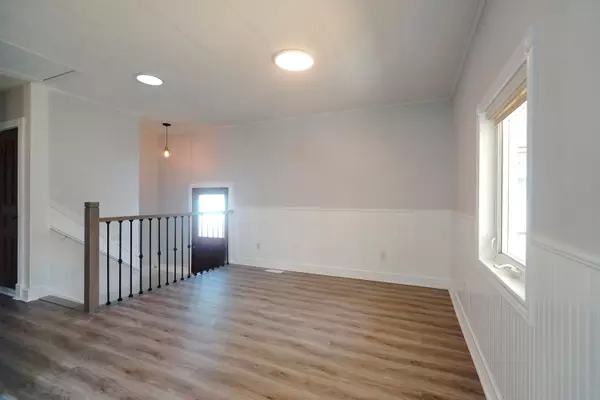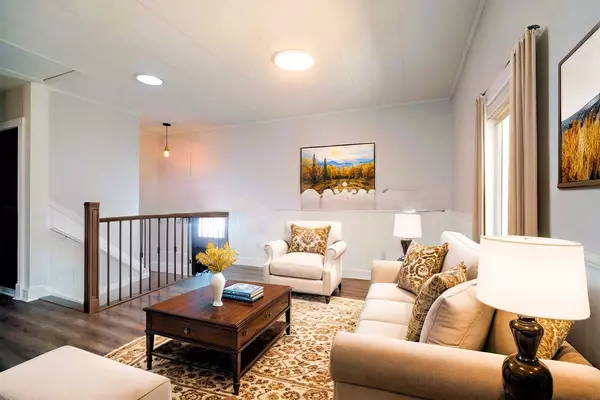REQUEST A TOUR If you would like to see this home without being there in person, select the "Virtual Tour" option and your agent will contact you to discuss available opportunities.
In-PersonVirtual Tour
$ 2,200
Est. payment /mo
Active
27 Barton ST St. Catharines, ON L2S 2W2
2 Beds
1 Bath
UPDATED:
12/23/2024 04:37 AM
Key Details
Property Type Single Family Home
Sub Type Detached
Listing Status Active
Purchase Type For Lease
MLS Listing ID X11899871
Style Bungalow
Bedrooms 2
Property Description
This charming bungalow is located in the desirable Grapeview area. It is close to shopping, the hospital, QEW, and great schools. The home has 2 bedrooms and 1 bathroom on the main floor. The lower level offers potential for a separate unit and family room, which could be used as an in-law suite. The large 3-season sunroom provides additional living space and overlooks the gardens and covered gazebo in the private, fenced-in rear yard. This property provides plenty of space for family living.
Location
Province ON
County Niagara
Community 453 - Grapeview
Area Niagara
Region 453 - Grapeview
City Region 453 - Grapeview
Rooms
Family Room Yes
Basement Partially Finished
Kitchen 1
Separate Den/Office 1
Interior
Interior Features Carpet Free, Primary Bedroom - Main Floor, Sump Pump
Cooling Central Air
Fireplace No
Heat Source Gas
Exterior
Parking Features Private
Garage Spaces 2.0
Pool None
Roof Type Asphalt Shingle
Total Parking Spaces 2
Building
Foundation Poured Concrete
Listed by ROYAL LEPAGE NRC REALTY





