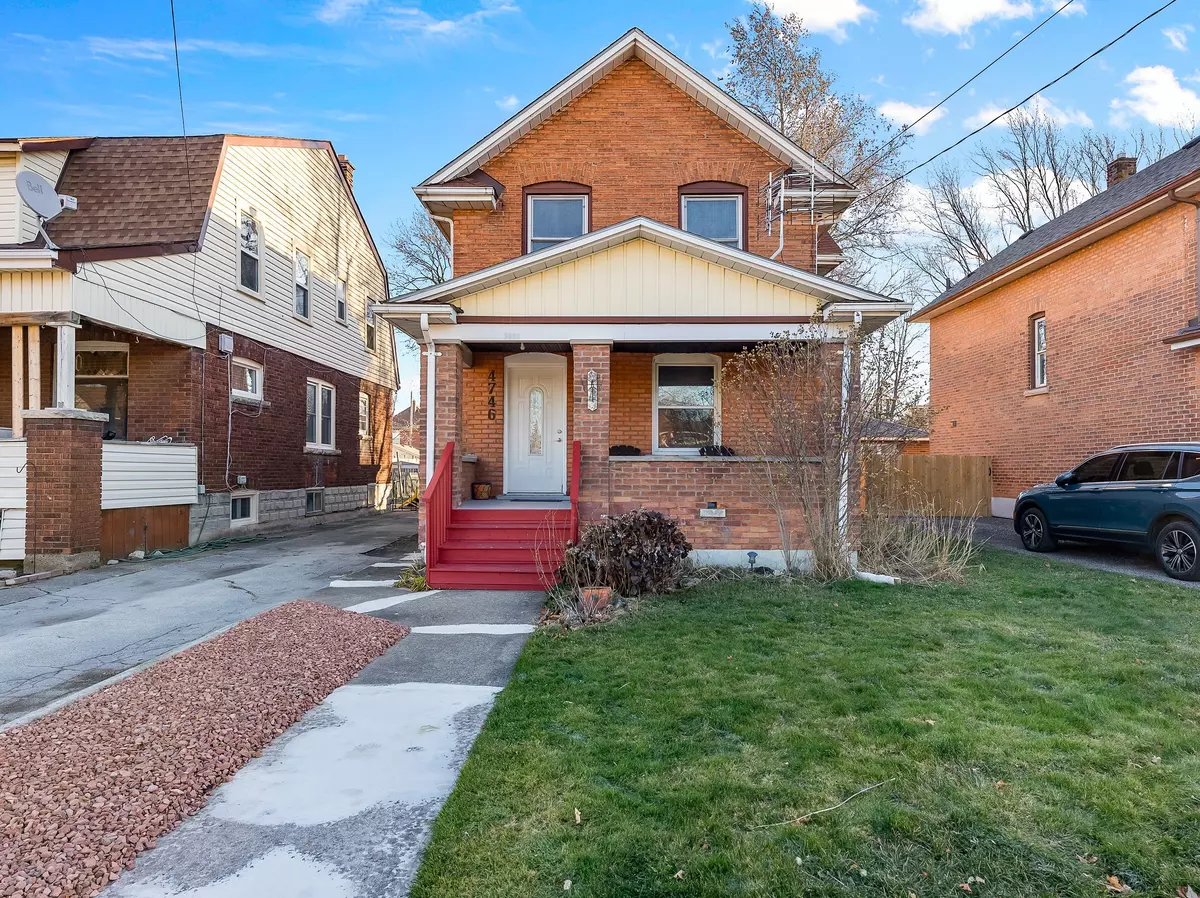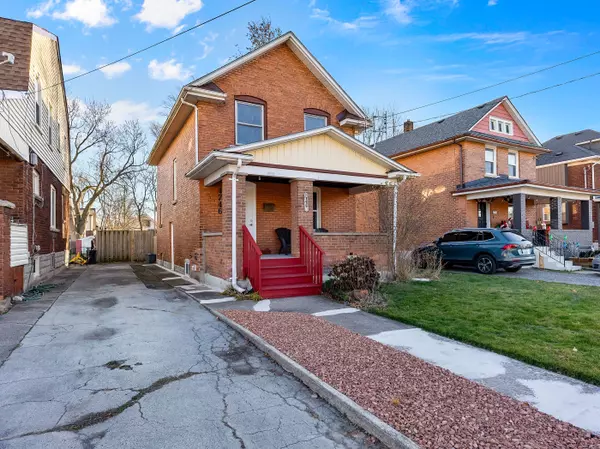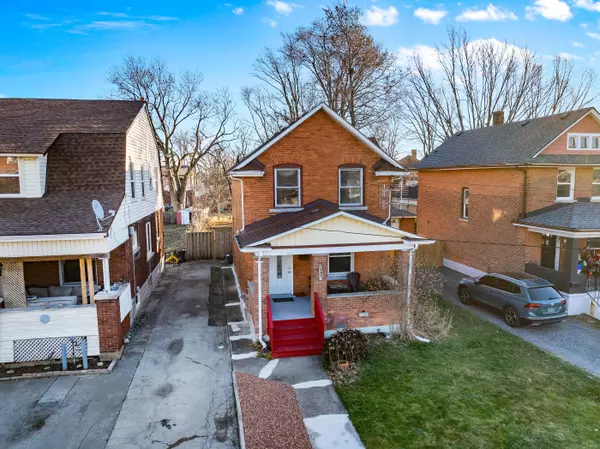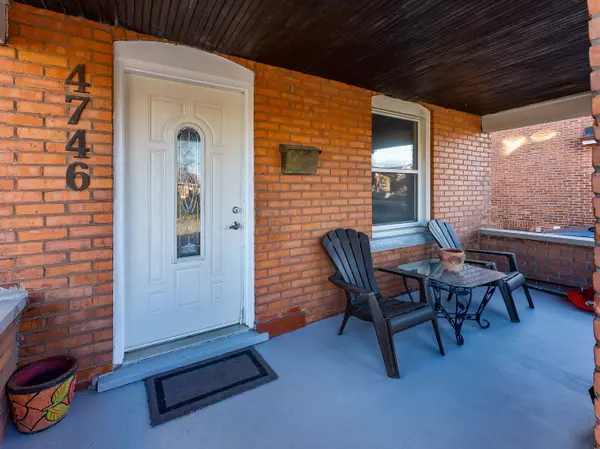4746 Fourth AVE Niagara Falls, ON L2E 4N8
3 Beds
1 Bath
UPDATED:
12/31/2024 04:55 AM
Key Details
Property Type Single Family Home
Sub Type Detached
Listing Status Active
Purchase Type For Sale
Approx. Sqft 1100-1500
MLS Listing ID X11893212
Style 2-Storey
Bedrooms 3
Annual Tax Amount $2,421
Tax Year 2024
Property Description
Location
Province ON
County Niagara
Community 211 - Cherrywood
Area Niagara
Region 211 - Cherrywood
City Region 211 - Cherrywood
Rooms
Family Room Yes
Basement Unfinished, Separate Entrance
Kitchen 1
Interior
Interior Features Carpet Free, Central Vacuum
Cooling Central Air
Fireplace No
Heat Source Gas
Exterior
Exterior Feature Deck, Porch
Parking Features Private
Garage Spaces 3.0
Pool None
Roof Type Asphalt Shingle
Topography Flat
Lot Depth 150.0
Total Parking Spaces 3
Building
Unit Features Hospital,Park,Place Of Worship,School Bus Route,School
Foundation Concrete Block





