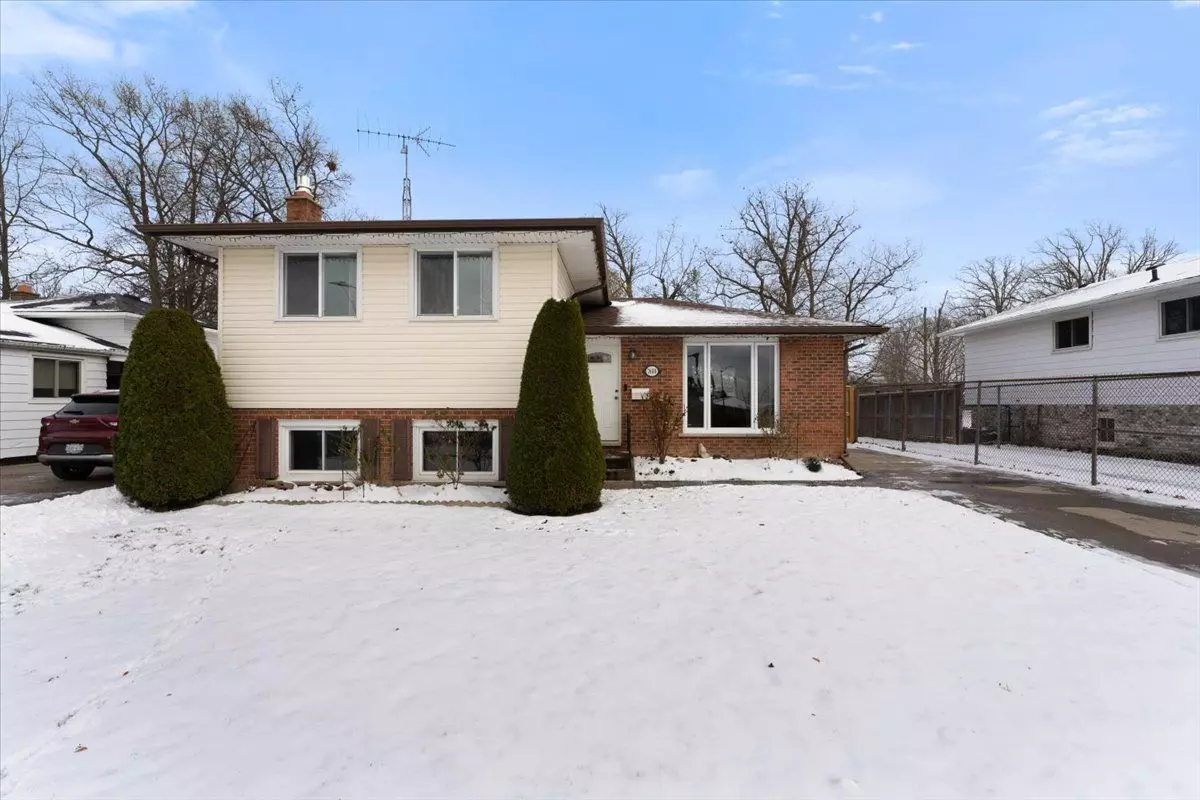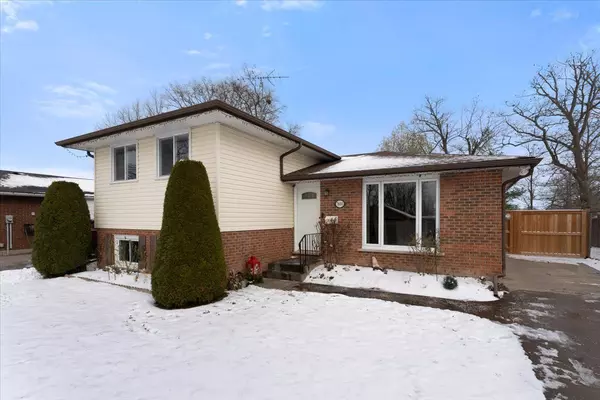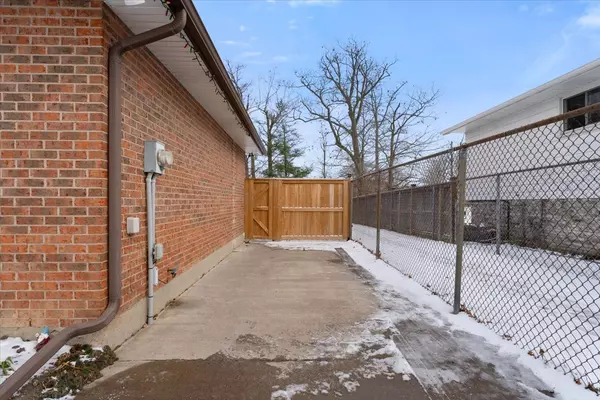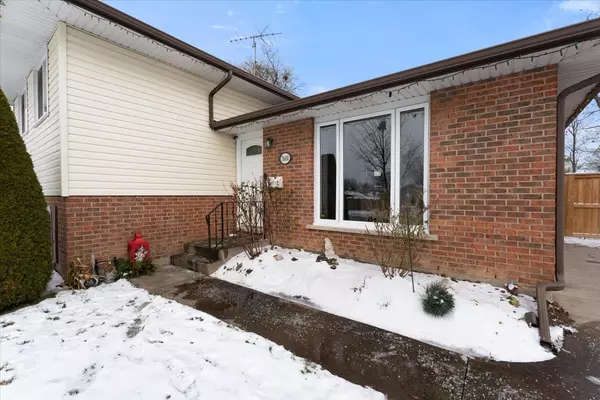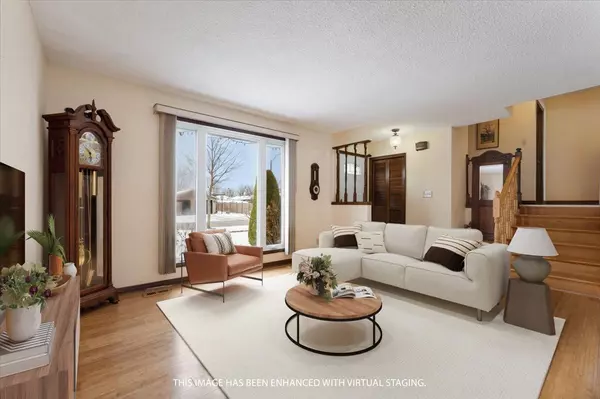7600 Jubilee DR Niagara Falls, ON L2G 7J6
3 Beds
2 Baths
UPDATED:
01/02/2025 01:06 PM
Key Details
Property Type Single Family Home
Sub Type Detached
Listing Status Active
Purchase Type For Sale
Approx. Sqft 1100-1500
MLS Listing ID X11886482
Style Sidesplit 4
Bedrooms 3
Annual Tax Amount $3,415
Tax Year 2024
Property Description
Location
Province ON
County Niagara
Community 221 - Marineland
Area Niagara
Region 221 - Marineland
City Region 221 - Marineland
Rooms
Family Room Yes
Basement Finished, Separate Entrance
Kitchen 1
Interior
Interior Features Water Heater Owned, Carpet Free, In-Law Capability
Cooling Central Air
Fireplaces Type Natural Gas, Family Room
Fireplace No
Heat Source Gas
Exterior
Parking Features Private Double
Garage Spaces 6.0
Pool None
Roof Type Asphalt Shingle
Lot Depth 110.0
Total Parking Spaces 6
Building
Unit Features Park,Public Transit,School,School Bus Route,Fenced Yard
Foundation Poured Concrete
Others
Security Features Security System

