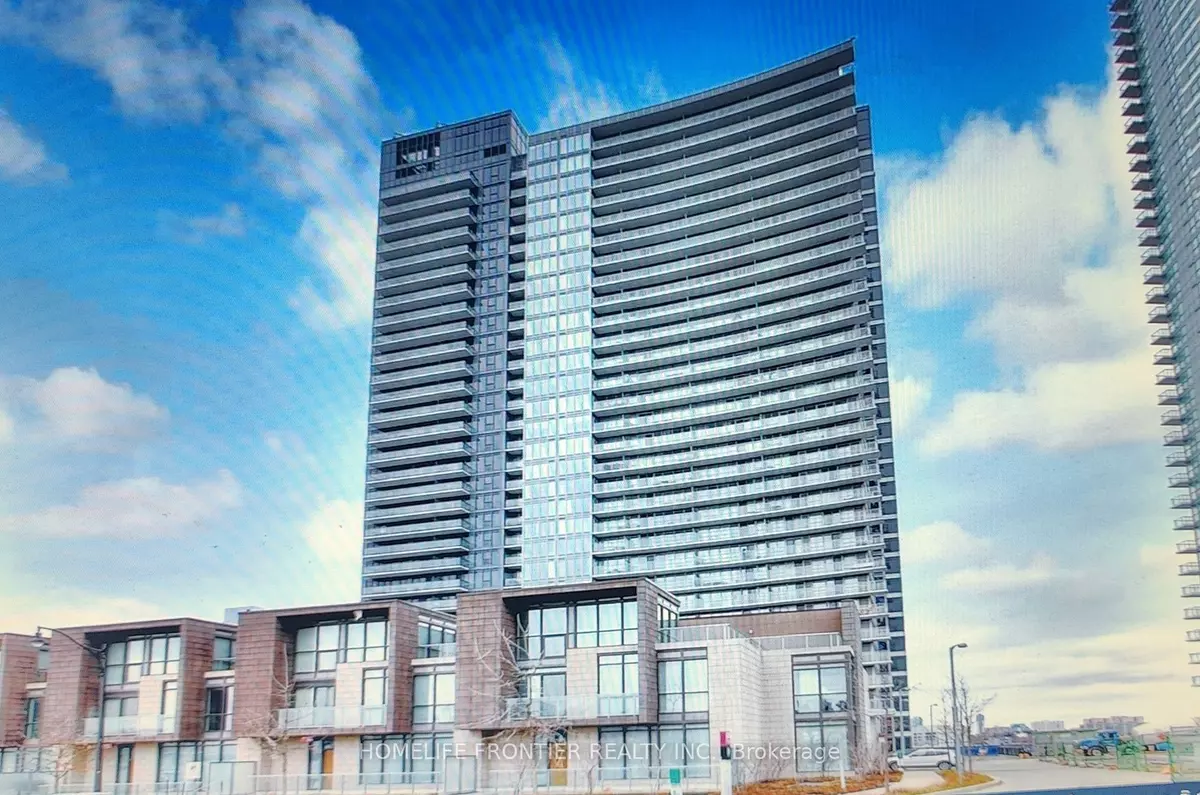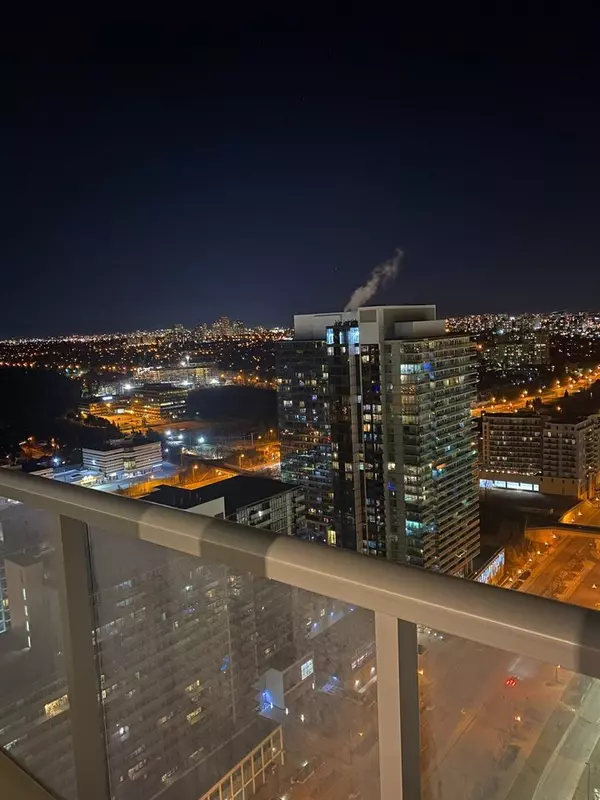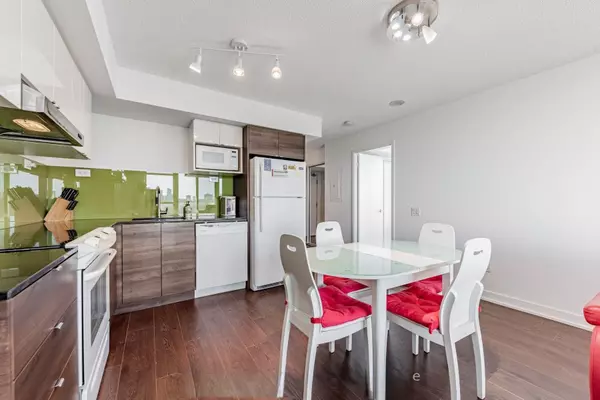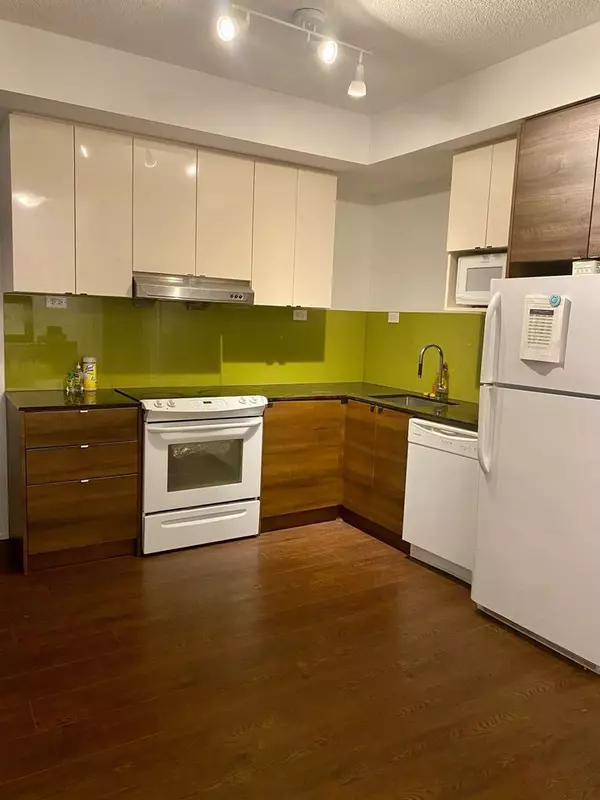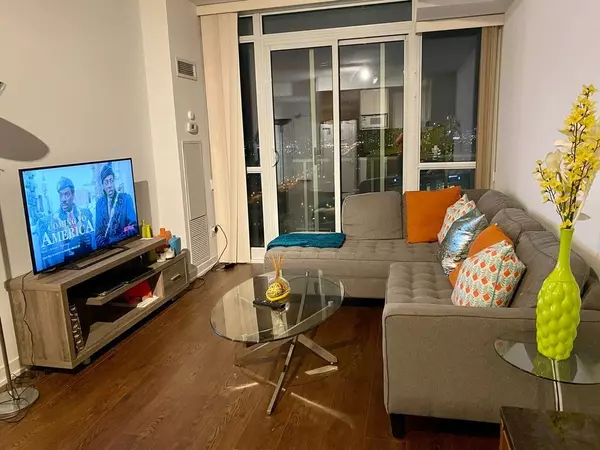REQUEST A TOUR If you would like to see this home without being there in person, select the "Virtual Tour" option and your agent will contact you to discuss available opportunities.
In-PersonVirtual Tour
$ 2,600
Est. payment /mo
Active
121 Mcmahon DR #3503 Toronto C15, ON M2K 0C2
1 Bed
1 Bath
UPDATED:
12/21/2024 02:53 AM
Key Details
Property Type Condo
Sub Type Condo Apartment
Listing Status Active
Purchase Type For Lease
Approx. Sqft 600-699
MLS Listing ID C11899215
Style Apartment
Bedrooms 1
Property Description
Location, Location,1+1Unit, Breathtaking Unobstructed Panoramic View High 9' Ceiling , With Floor-To-Ceiling Windows, Upgraded Kitchen W/ Granite Countertop And Designer Backsplash. Large Den. Huge Ensuite Storage Rm + Separate Locker. Free Shuttles To Fairview Mall & Ttc Subway. Walk To Subway. Prime Location! Close To all amenities, Indoor/Outdoor Jacuzzi, Sauna Etc. Too Many To LIST
Location
Province ON
County Toronto
Community Bayview Village
Area Toronto
Region Bayview Village
City Region Bayview Village
Rooms
Family Room No
Basement None
Kitchen 1
Separate Den/Office 1
Interior
Interior Features None
Cooling Central Air
Fireplace No
Heat Source Gas
Exterior
Parking Features Private
Garage Spaces 1.0
Exposure East
Total Parking Spaces 1
Building
Story 31
Locker Ensuite
Others
Pets Allowed Restricted
Listed by HOMELIFE FRONTIER REALTY INC.

