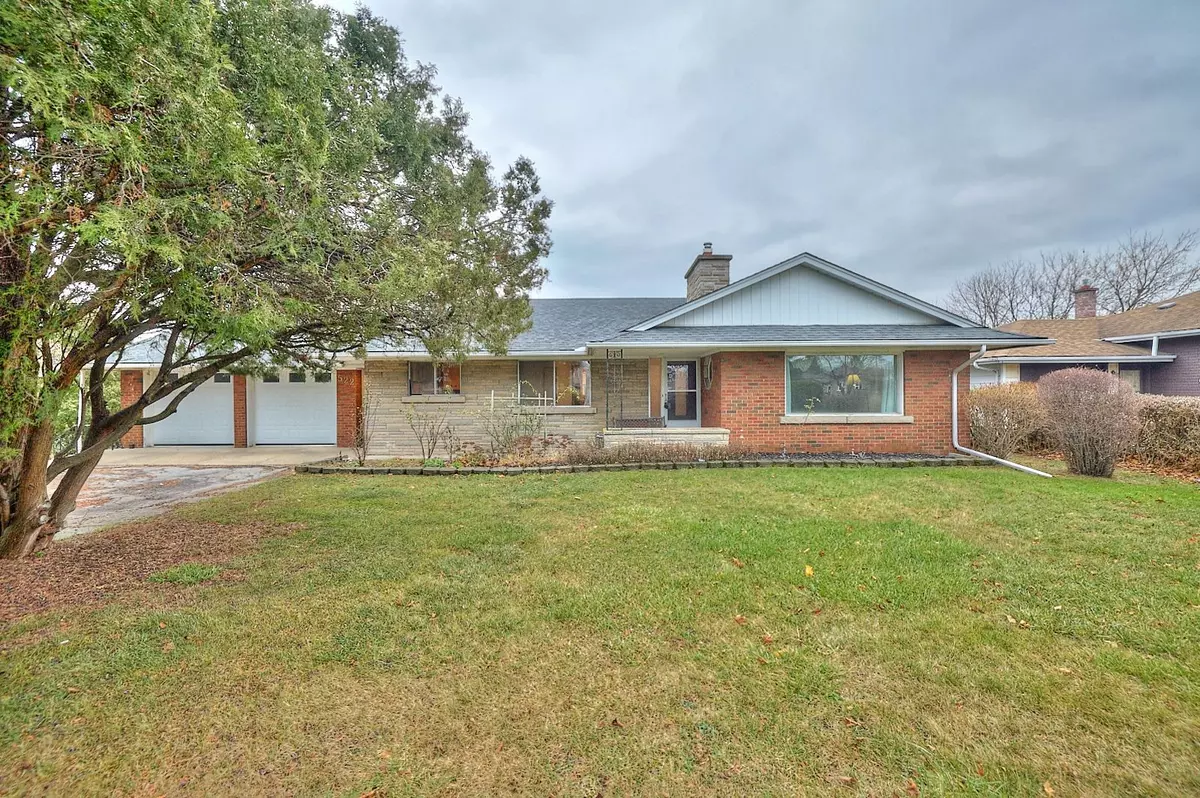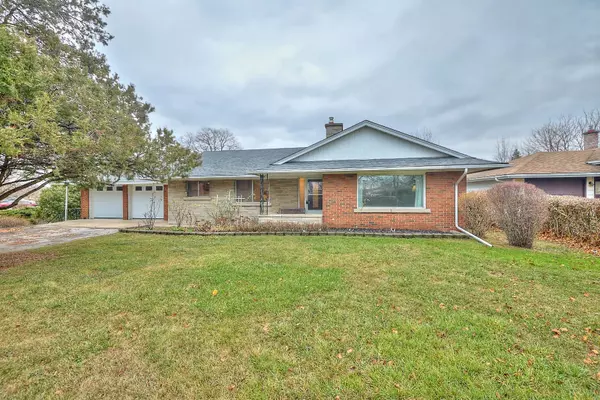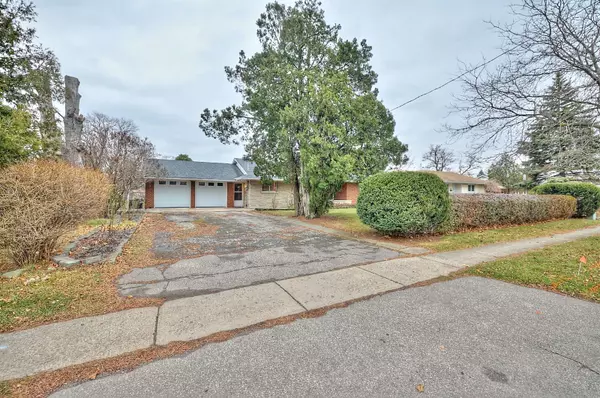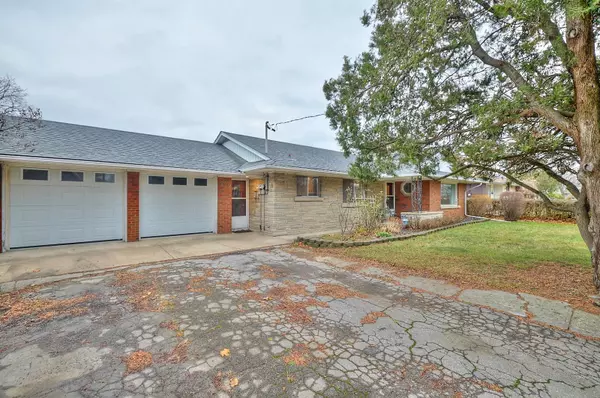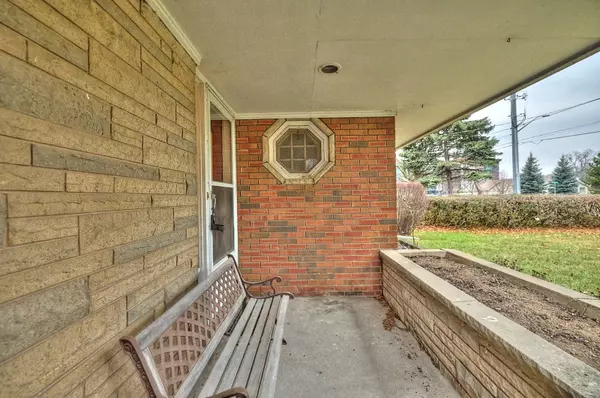522 Ontario ST St. Catharines, ON L2N 4N3
5 Beds
2 Baths
UPDATED:
12/21/2024 02:00 AM
Key Details
Property Type Single Family Home
Sub Type Detached
Listing Status Active
Purchase Type For Sale
Approx. Sqft 1100-1500
MLS Listing ID X11899204
Style Bungalow
Bedrooms 5
Annual Tax Amount $5,450
Tax Year 2024
Property Description
Location
Province ON
County Niagara
Community 443 - Lakeport
Area Niagara
Zoning R1
Region 443 - Lakeport
City Region 443 - Lakeport
Rooms
Family Room No
Basement Apartment, Separate Entrance
Kitchen 2
Separate Den/Office 2
Interior
Interior Features Primary Bedroom - Main Floor, In-Law Suite
Cooling Wall Unit(s)
Fireplaces Number 1
Fireplaces Type Wood
Inclusions window coverings
Exterior
Parking Features Private Double, Private
Garage Spaces 9.0
Pool None
Roof Type Asphalt Shingle
Lot Frontage 175.23
Lot Depth 201.19
Total Parking Spaces 9
Building
Foundation Concrete, Concrete Block

