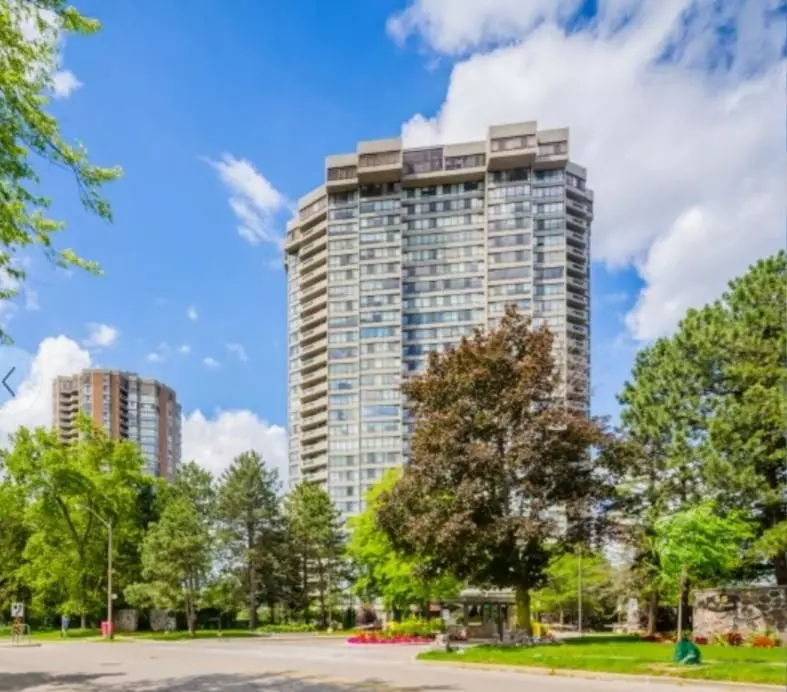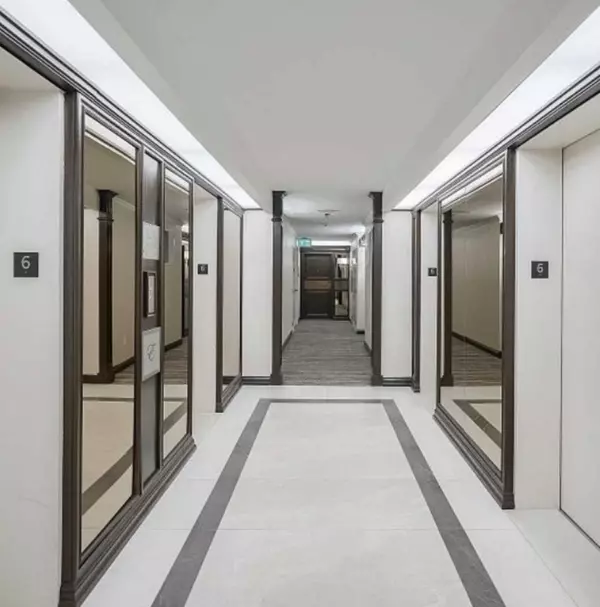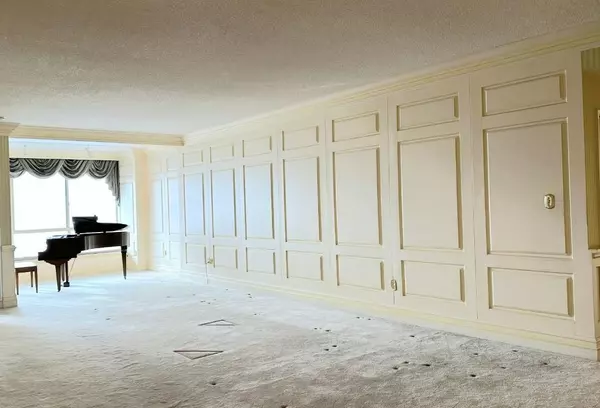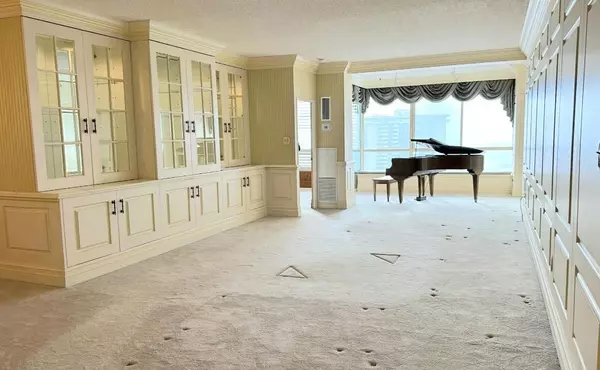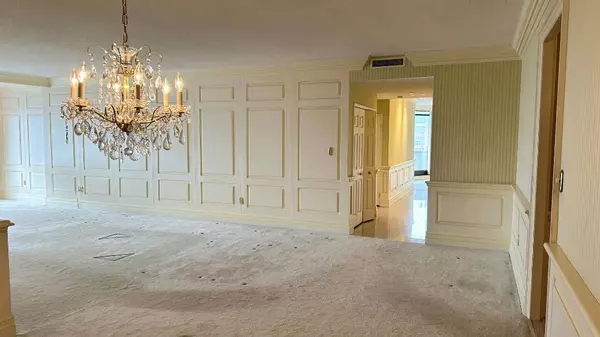65 Skymark DR #2905 Toronto C15, ON M2H 3N9
2 Beds
3 Baths
UPDATED:
12/20/2024 10:51 PM
Key Details
Property Type Condo
Sub Type Condo Apartment
Listing Status Active
Purchase Type For Sale
Approx. Sqft 2000-2249
MLS Listing ID C11899009
Style Apartment
Bedrooms 2
HOA Fees $1,923
Annual Tax Amount $4,034
Tax Year 2024
Property Description
Location
Province ON
County Toronto
Community Hillcrest Village
Area Toronto
Region Hillcrest Village
City Region Hillcrest Village
Rooms
Family Room Yes
Basement None
Kitchen 1
Separate Den/Office 1
Interior
Interior Features Primary Bedroom - Main Floor, Intercom
Cooling Central Air
Fireplaces Type Electric
Fireplace Yes
Heat Source Gas
Exterior
Parking Features Underground
View Panoramic
Exposure South West
Total Parking Spaces 2
Building
Story 28
Unit Features School,Public Transit
Foundation Concrete, Slab
Locker Exclusive
Others
Security Features Concierge/Security,Security Guard
Pets Allowed Restricted

