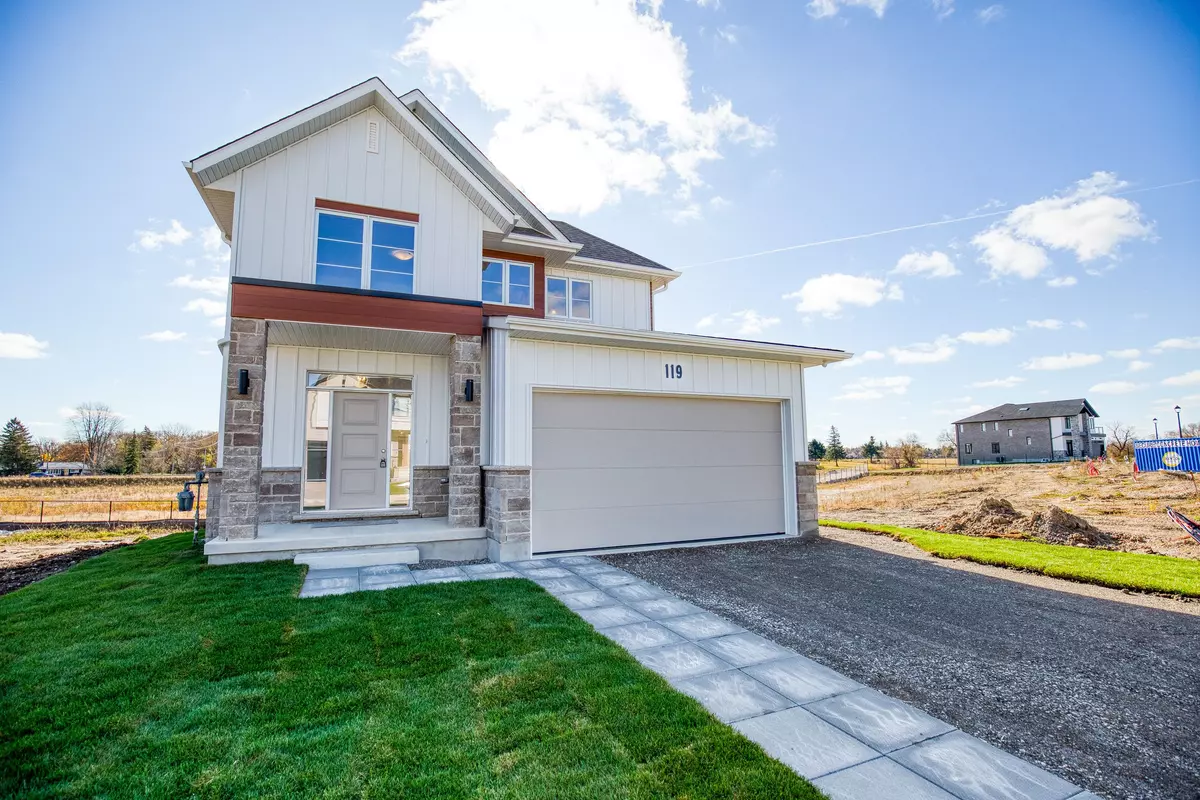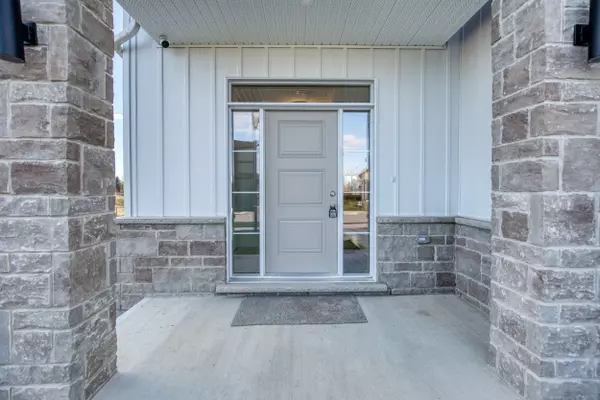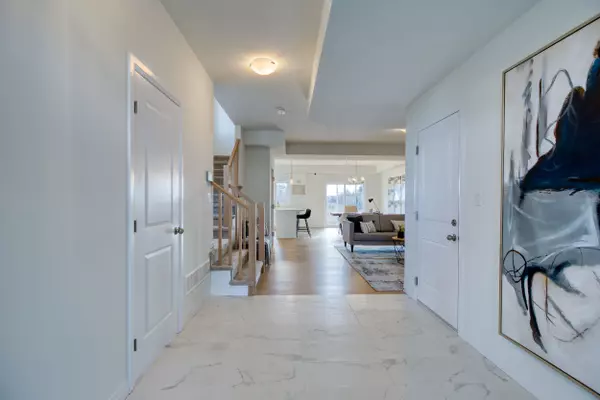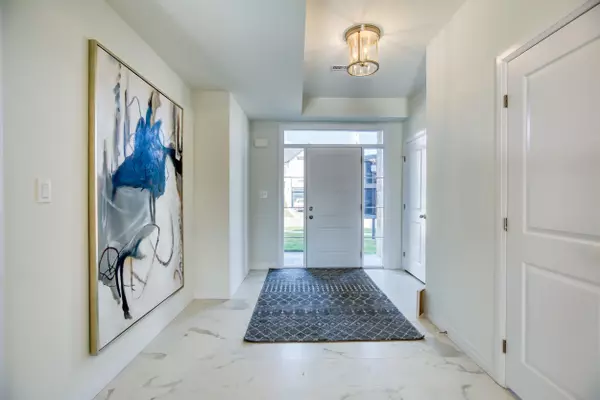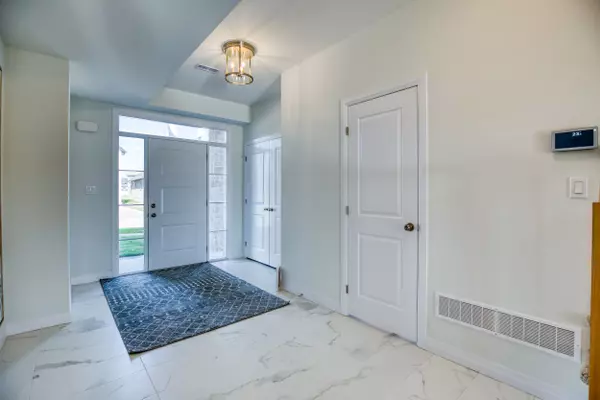Lot 3 119 Dempsey DR Stratford, ON N5A 0K5
4 Beds
4 Baths
UPDATED:
12/30/2024 09:30 PM
Key Details
Property Type Single Family Home
Sub Type Detached
Listing Status Active
Purchase Type For Sale
Approx. Sqft 2500-3000
MLS Listing ID X11898780
Style 2-Storey
Bedrooms 4
Tax Year 2024
Property Description
Location
Province ON
County Perth
Community Stratford
Area Perth
Zoning R1 (4)-42
Region Stratford
City Region Stratford
Rooms
Family Room No
Basement Finished, Apartment
Kitchen 2
Separate Den/Office 1
Interior
Interior Features Sump Pump, Water Heater, Air Exchanger, In-Law Suite, Rough-In Bath, ERV/HRV, Accessory Apartment, In-Law Capability
Cooling Central Air
Inclusions Range Hood, Hot Water Heater (Rental)
Exterior
Parking Features Private Double
Garage Spaces 4.0
Pool None
Roof Type Asphalt Shingle
Lot Frontage 47.0
Lot Depth 119.0
Total Parking Spaces 4
Building
Foundation Poured Concrete

