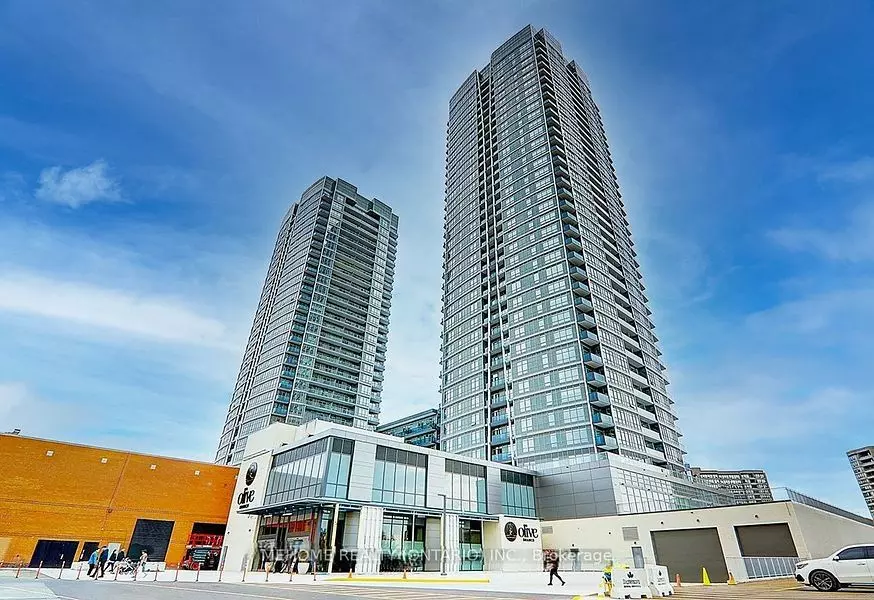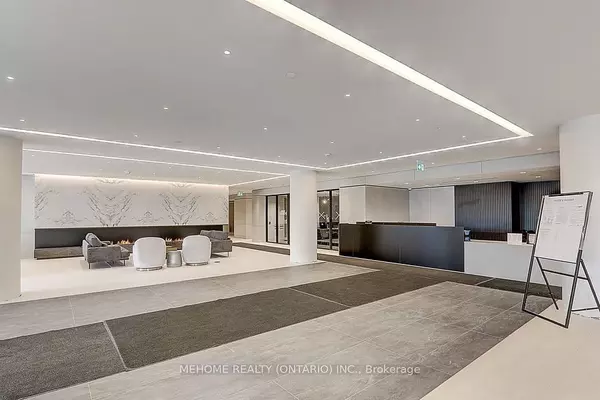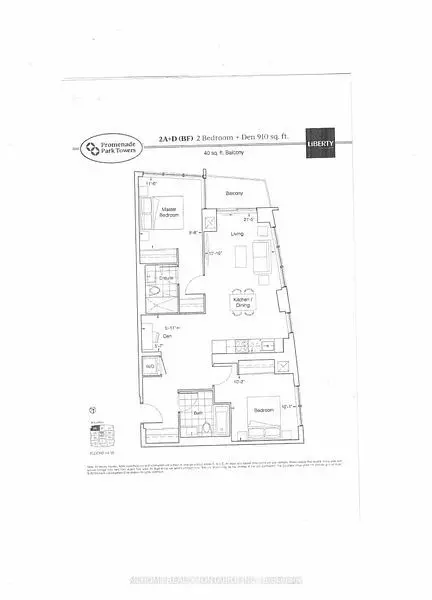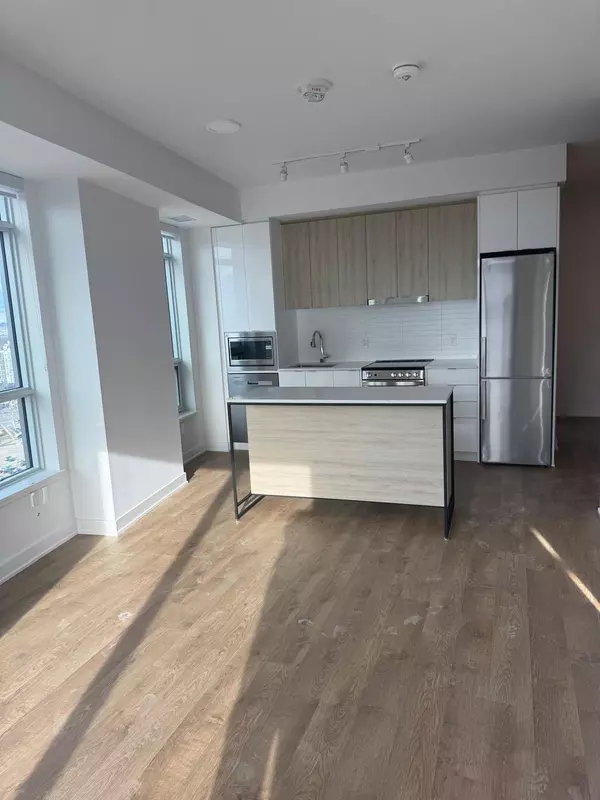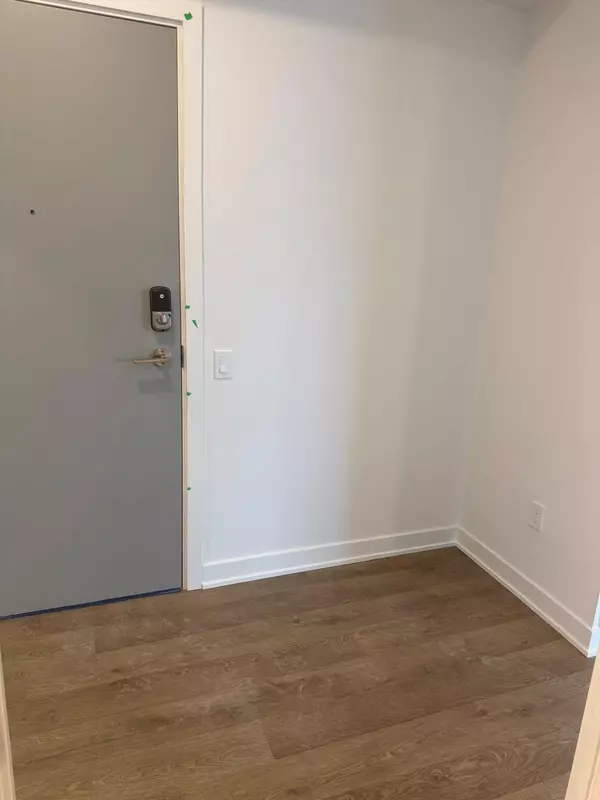30 Upper Mall WAY #A-2905 Vaughan, ON L4J 0L7
2 Beds
2 Baths
UPDATED:
12/20/2024 08:09 PM
Key Details
Property Type Condo
Sub Type Condo Apartment
Listing Status Active
Purchase Type For Lease
Approx. Sqft 900-999
MLS Listing ID N11898733
Style Apartment
Bedrooms 2
Property Description
Location
Province ON
County York
Community Brownridge
Area York
Region Brownridge
City Region Brownridge
Rooms
Family Room No
Basement None
Kitchen 1
Separate Den/Office 1
Interior
Interior Features Built-In Oven, Countertop Range, Carpet Free, Primary Bedroom - Main Floor, Separate Heating Controls, Separate Hydro Meter, Ventilation System
Cooling Central Air
Fireplace No
Heat Source Gas
Exterior
Exterior Feature Controlled Entry, Security Gate, Year Round Living
Parking Features Underground
View Panoramic, Skyline, Trees/Woods, City, Clear
Roof Type Not Applicable
Topography Flat
Total Parking Spaces 1
Building
Story 29
Unit Features Clear View,Library,Park,Place Of Worship,Public Transit,Rec./Commun.Centre
Foundation Concrete
Locker Owned
Others
Security Features Carbon Monoxide Detectors,Concierge/Security,Smoke Detector
Pets Allowed Restricted

