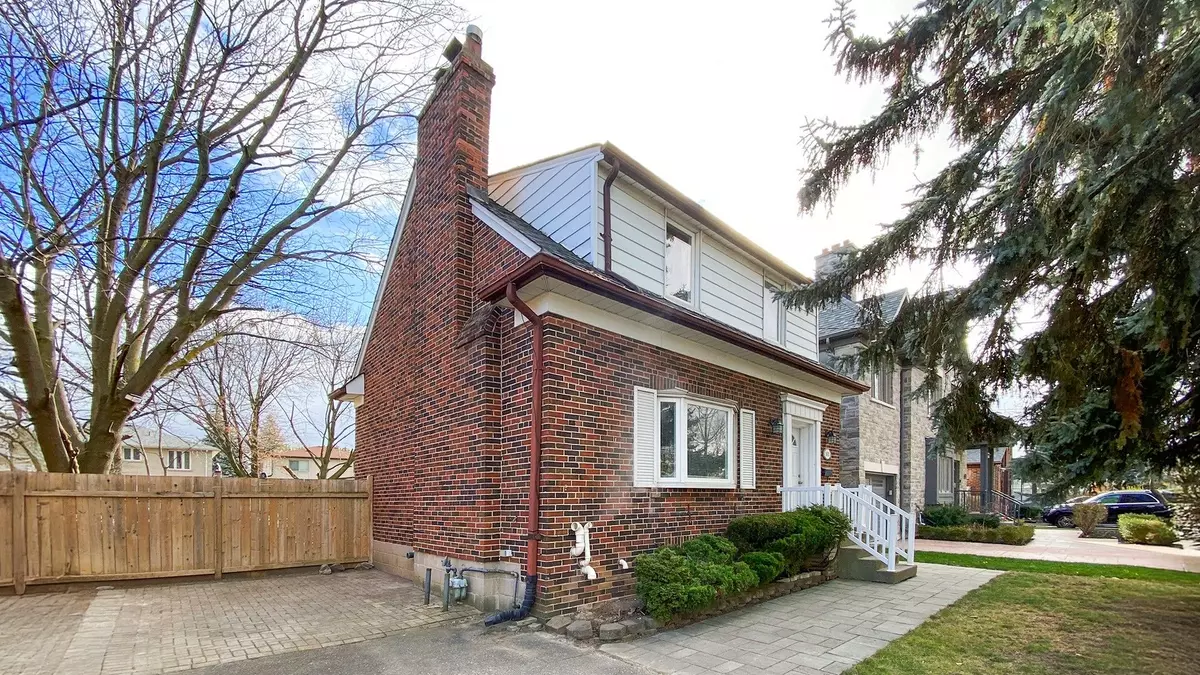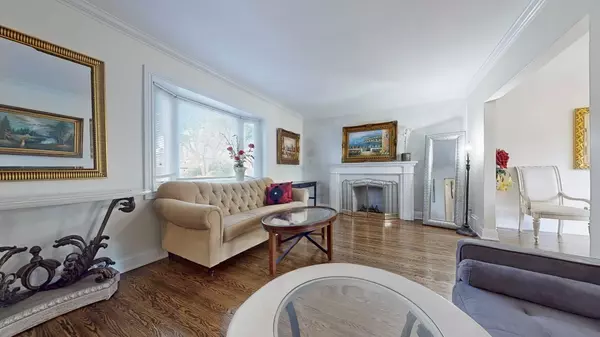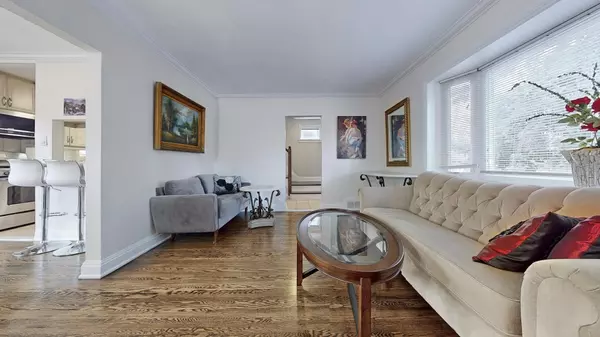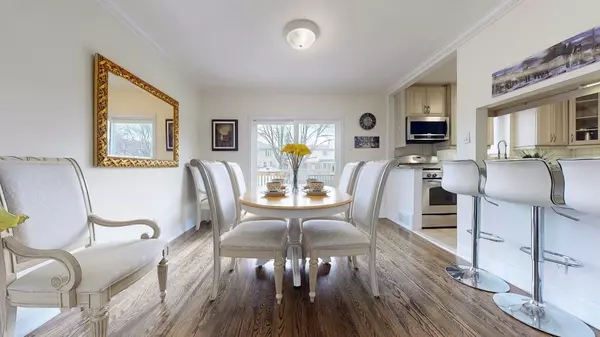101 Brookview DR Toronto C04, ON M6A 2K5
3 Beds
2 Baths
UPDATED:
12/20/2024 06:20 PM
Key Details
Property Type Single Family Home
Sub Type Detached
Listing Status Active
Purchase Type For Lease
MLS Listing ID C11898563
Style 2-Storey
Bedrooms 3
Property Description
Location
Province ON
County Toronto
Community Englemount-Lawrence
Area Toronto
Region Englemount-Lawrence
City Region Englemount-Lawrence
Rooms
Family Room No
Basement Apartment, Separate Entrance
Kitchen 2
Separate Den/Office 1
Interior
Interior Features Carpet Free
Cooling Central Air
Fireplace No
Heat Source Gas
Exterior
Exterior Feature Deck, Patio
Parking Features Available
Garage Spaces 3.0
Pool None
Roof Type Unknown
Lot Depth 120.0
Total Parking Spaces 3
Building
Unit Features Library,Park,Place Of Worship,Public Transit,Rec./Commun.Centre,School
Foundation Unknown
Others
Security Features Carbon Monoxide Detectors,Smoke Detector





