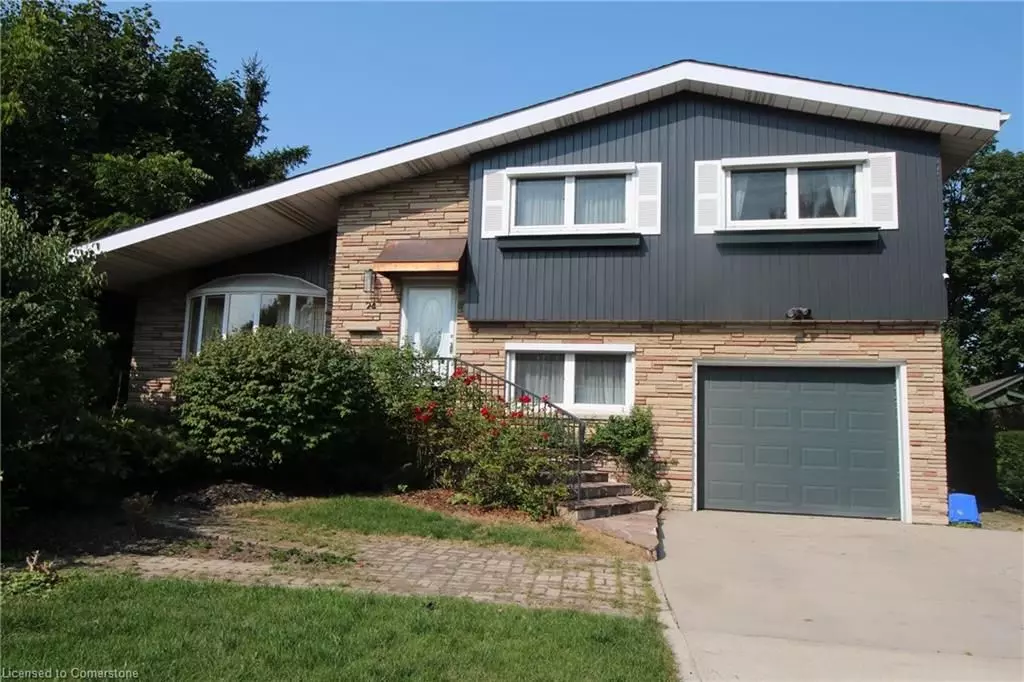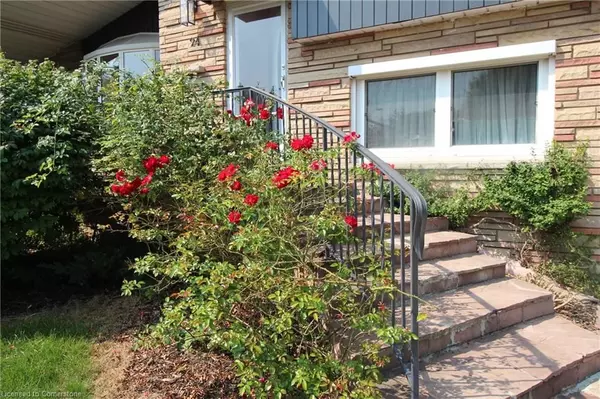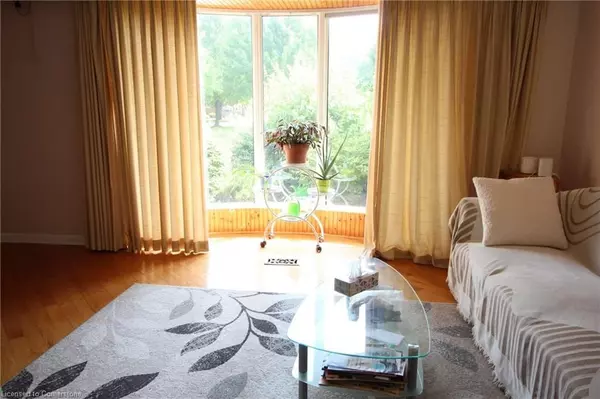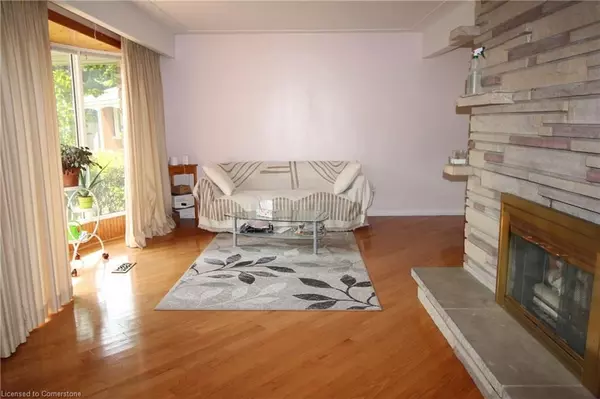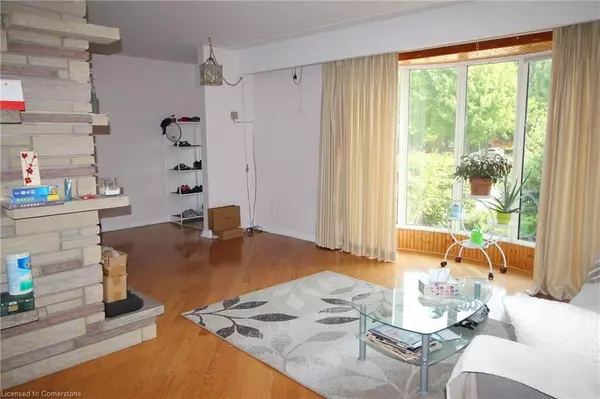REQUEST A TOUR If you would like to see this home without being there in person, select the "Virtual Tour" option and your agent will contact you to discuss available opportunities.
In-PersonVirtual Tour
$ 3,500
Est. payment /mo
New
24 Leadale PL W Hamilton, ON L9C 3W7
4 Beds
2 Baths
UPDATED:
12/22/2024 06:55 PM
Key Details
Property Type Single Family Home
Sub Type Detached
Listing Status Active
Purchase Type For Lease
Approx. Sqft 1100-1500
MLS Listing ID X11898051
Style Sidesplit 4
Bedrooms 4
Property Description
Furnitured 4+1 beds, 2 bath house for rent. Available immediately. Rental Application, Credit Report, Employment letter, Rental Application, 3 Months Paystubs, Tenant Insurance required. Well maintained family home sits on a huge 13993.07 sq. ft (.321ac) fabulous irregular sized lot at the top of a quiet cul-de-sac on West Hamilton Mountain's Buchanan Park. Country in the City! Private treed oasis! Amazing flowering perennial garden, shrubs, arbors, pond, 2 shads, and garden ornaments. Close to shopping, schools, hospitals, Mohawk College and highway access Climb up front stairs to the second level foyer, Living Room, Dining Room and Eat in Kitchen. Kitchen with white cabinetry and granite counter tops. Sliding doors from Dining Room to deck/balcony overlooking beautiful gardens. Living Room features brick wood burning fireplace and bow window. Third level 3 spacious bedrooms and 4pc bath. Main level above ground with bright 4th bedroom, and 3 pc bath with sink & toilet at main level and shower separate in the basement. In the basement Gas fireplace in spacious family room and one extra bedroom.
Location
Province ON
County Hamilton
Community Buchanan
Area Hamilton
Region Buchanan
City Region Buchanan
Rooms
Family Room No
Basement Full, Finished
Kitchen 1
Separate Den/Office 1
Interior
Interior Features Other
Cooling Central Air
Fireplace Yes
Heat Source Gas
Exterior
Parking Features Front Yard Parking
Garage Spaces 2.0
Pool None
Roof Type Asphalt Shingle
Topography Flat
Lot Depth 166.94
Total Parking Spaces 3
Building
Unit Features Fenced Yard,Hospital,Park,Public Transit,School
Foundation Block
Others
Security Features Smoke Detector
Listed by RE/MAX ESCARPMENT REALTY INC.

