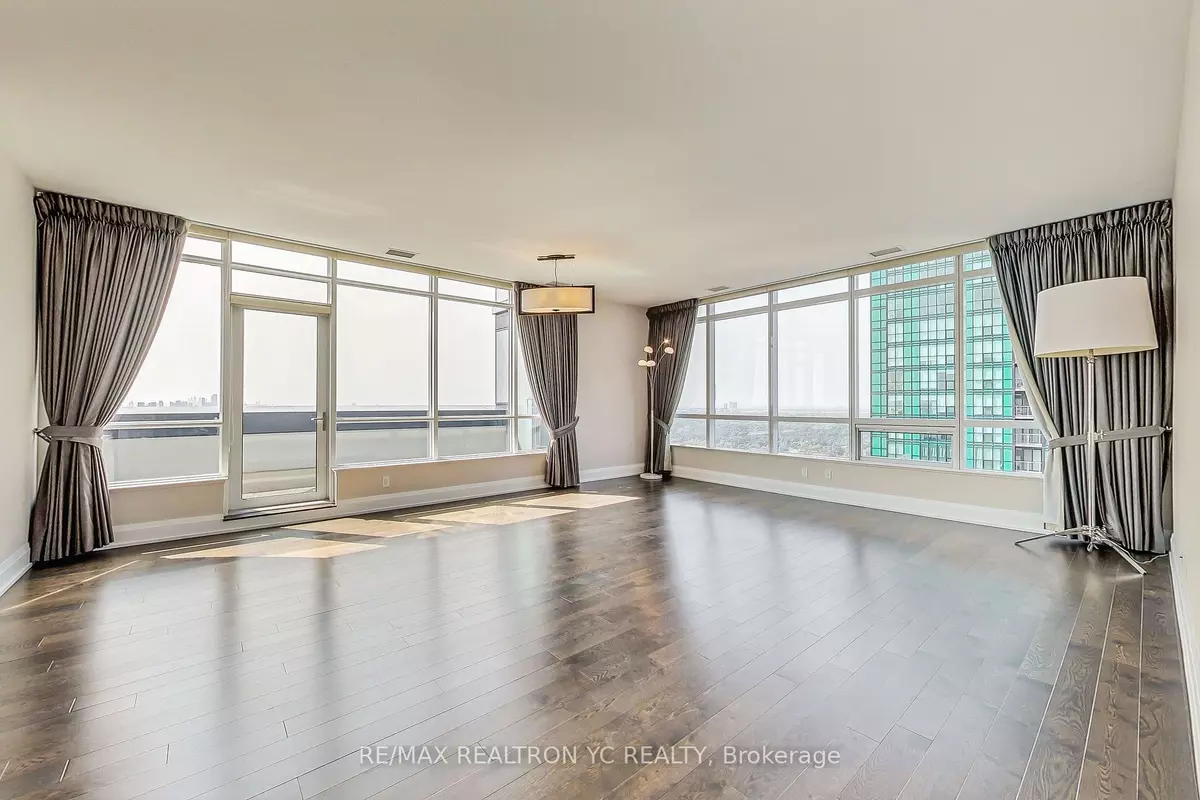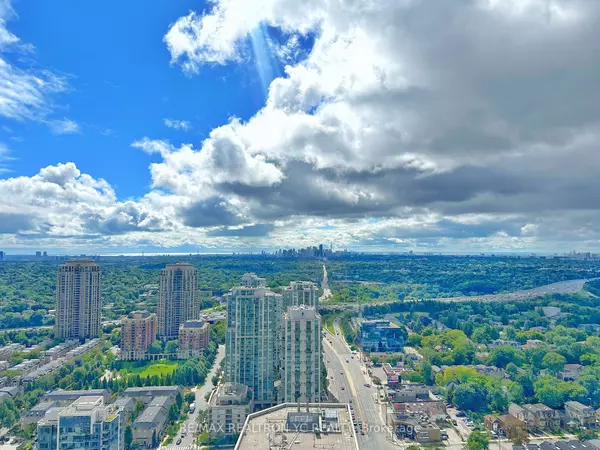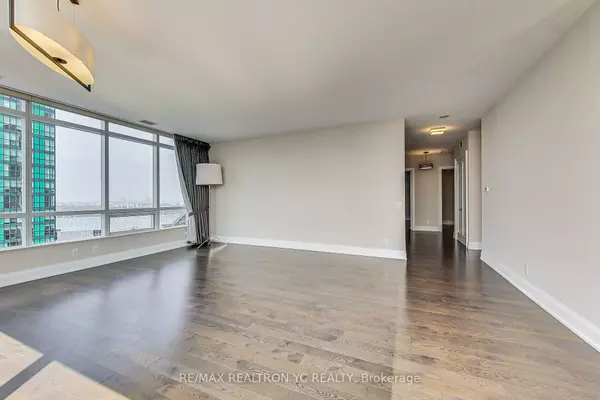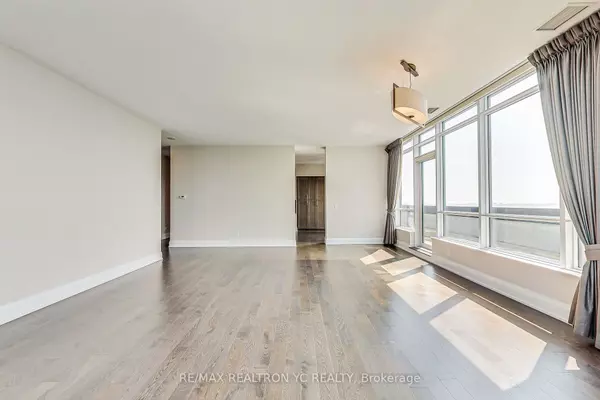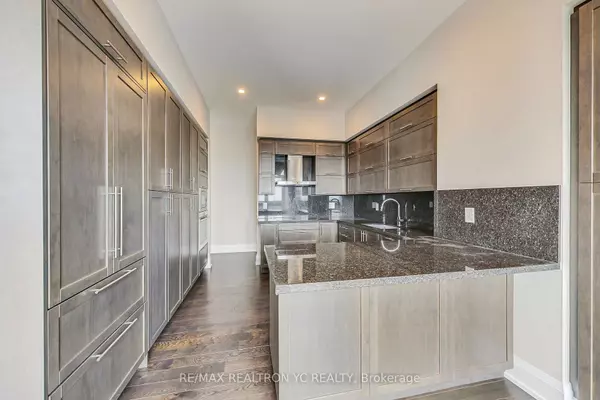2 Anndale DR #PH4 Toronto C14, ON M2N 0G5
2 Beds
3 Baths
UPDATED:
12/19/2024 09:26 PM
Key Details
Property Type Condo
Sub Type Condo Apartment
Listing Status Active
Purchase Type For Sale
Approx. Sqft 2000-2249
MLS Listing ID C11897401
Style Apartment
Bedrooms 2
HOA Fees $2,661
Annual Tax Amount $12,603
Tax Year 2024
Property Description
Location
Province ON
County Toronto
Community Willowdale East
Area Toronto
Region Willowdale East
City Region Willowdale East
Rooms
Family Room No
Basement None
Kitchen 1
Separate Den/Office 2
Interior
Interior Features None
Cooling Central Air
Fireplace No
Heat Source Gas
Exterior
Parking Features Underground
Garage Spaces 3.0
View Clear, Panoramic, Skyline
Exposure South West
Total Parking Spaces 3
Building
Story 35
Unit Features Clear View,Library,Park,Public Transit,Rec./Commun.Centre
Locker Owned
Others
Security Features Concierge/Security,Alarm System,Smoke Detector
Pets Allowed Restricted

