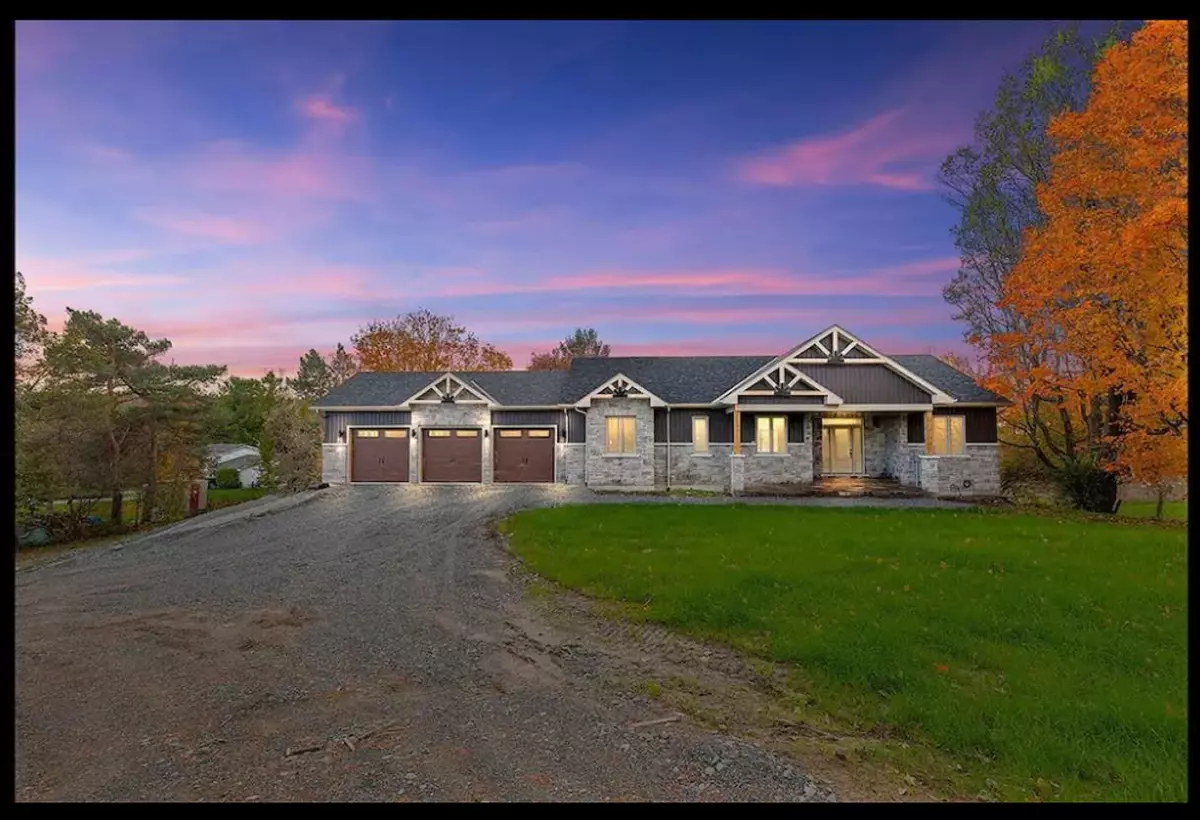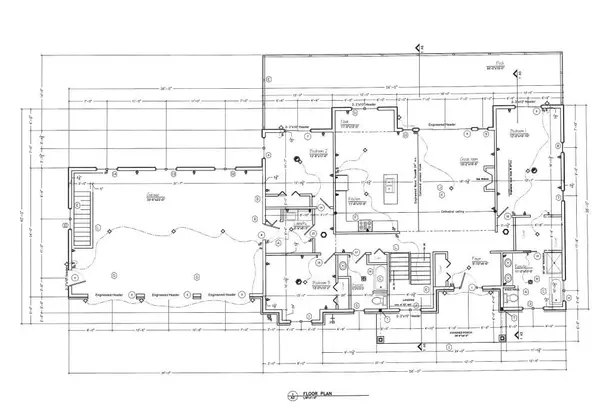3259 HARROWSMITH RD South Frontenac, ON K0H 1V0
3 Beds
2 Baths
2 Acres Lot
UPDATED:
12/30/2024 04:15 PM
Key Details
Property Type Single Family Home
Sub Type Rural Residential
Listing Status Active
Purchase Type For Sale
Approx. Sqft 2000-2500
MLS Listing ID X11897126
Style Bungalow-Raised
Bedrooms 3
Tax Year 2024
Lot Size 2.000 Acres
Property Description
Location
Province ON
County Frontenac
Community Frontenac South
Area Frontenac
Region Frontenac South
City Region Frontenac South
Rooms
Family Room Yes
Basement Unfinished, Walk-Out
Kitchen 1
Interior
Interior Features Air Exchanger, Auto Garage Door Remote, Carpet Free, ERV/HRV, Floor Drain, In-Law Capability, Primary Bedroom - Main Floor, Propane Tank, Rough-In Bath, Sewage Pump, Storage, Sump Pump, Upgraded Insulation, Ventilation System, Water Heater
Cooling Central Air
Fireplace Yes
Heat Source Propane
Exterior
Exterior Feature Patio, Lighting, Deck
Parking Features Private Triple, Inside Entry
Garage Spaces 8.0
Pool None
Waterfront Description None
View Forest
Roof Type Asphalt Shingle
Lot Depth 289.0
Total Parking Spaces 14
Building
Unit Features Library,Place Of Worship,School,School Bus Route,Wooded/Treed,Park
Foundation Insulated Concrete Form


