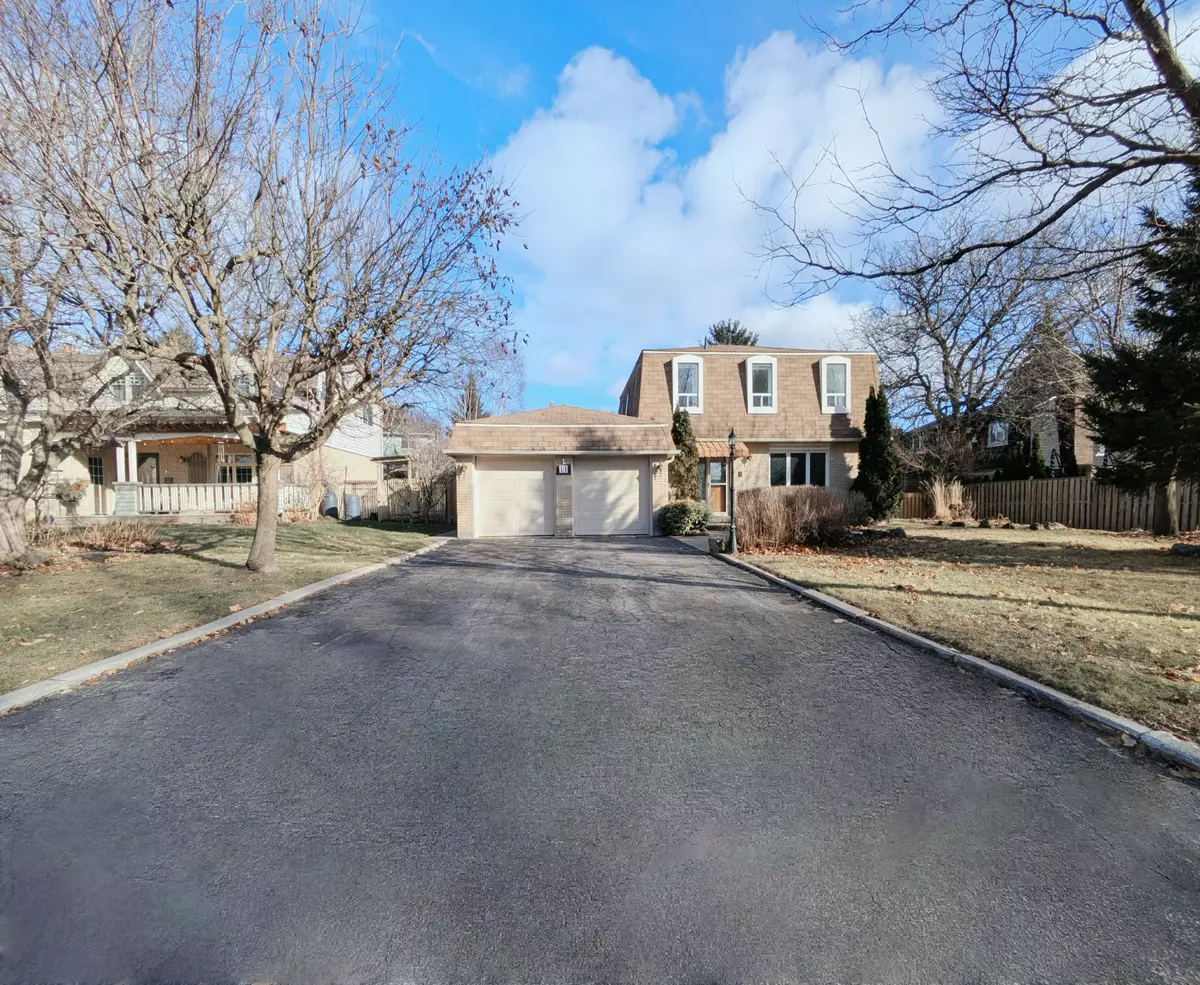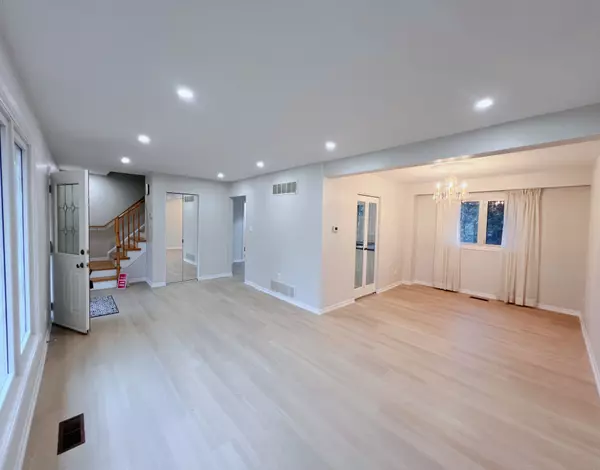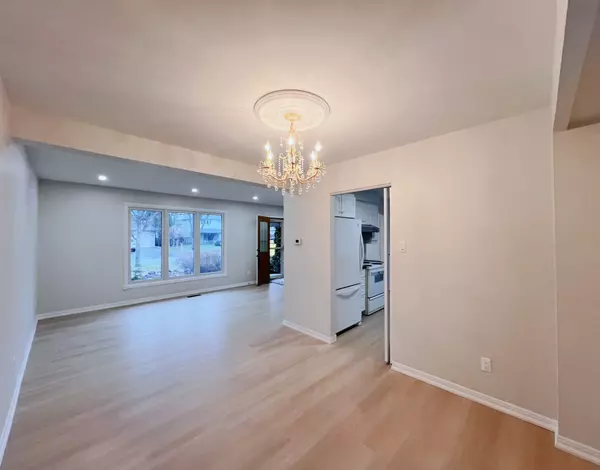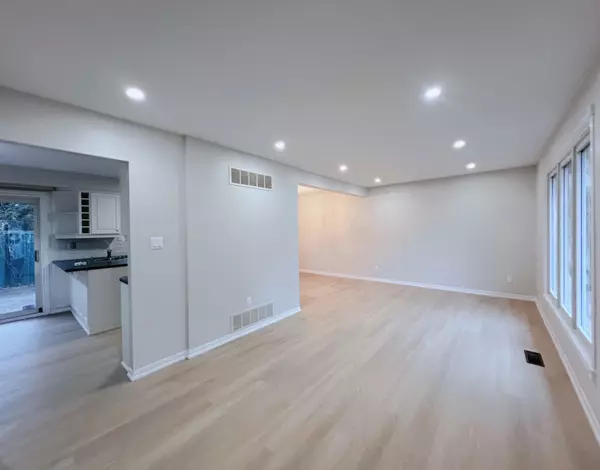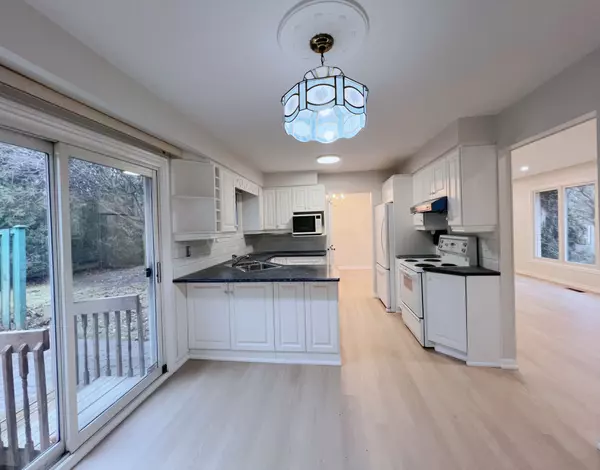REQUEST A TOUR If you would like to see this home without being there in person, select the "Virtual Tour" option and your agent will contact you to discuss available opportunities.
In-PersonVirtual Tour
$ 4,000
Est. payment /mo
Active
11 Newton Gate Markham, ON L3P 3R6
3 Beds
3 Baths
UPDATED:
01/02/2025 12:18 AM
Key Details
Property Type Single Family Home
Sub Type Detached
Listing Status Active
Purchase Type For Lease
Approx. Sqft 1500-2000
MLS Listing ID N11896825
Style 2-Storey
Bedrooms 3
Property Description
Cozy double-car garage detached home in a prime location. Newly renovated and upgraded, with a bright and functional layout, and lots of sunlight! 3 bedrooms with 2 baths on the 2nd floor. Enjoy the convenience of a double-car garage and parking space for up to 6 vehicles. Located on a quiet, tree-lined street in a wonderful neighbourhood. Minutes To Markville Malls, Hwy 407, Bank, Supermarket, Restaurants & So Much More. Move-In Ready!
Location
Province ON
County York
Community Markham Village
Area York
Region Markham Village
City Region Markham Village
Rooms
Family Room Yes
Basement Finished
Kitchen 1
Interior
Interior Features None
Cooling Central Air
Fireplaces Type Natural Gas
Fireplace Yes
Heat Source Gas
Exterior
Exterior Feature Patio
Parking Features Private Double
Garage Spaces 4.0
Pool None
Roof Type Asphalt Shingle
Lot Depth 95.22
Total Parking Spaces 6
Building
Unit Features Fenced Yard,Hospital,Park,Public Transit,School
Foundation Poured Concrete
Listed by NU STREAM REALTY (TORONTO) INC.

