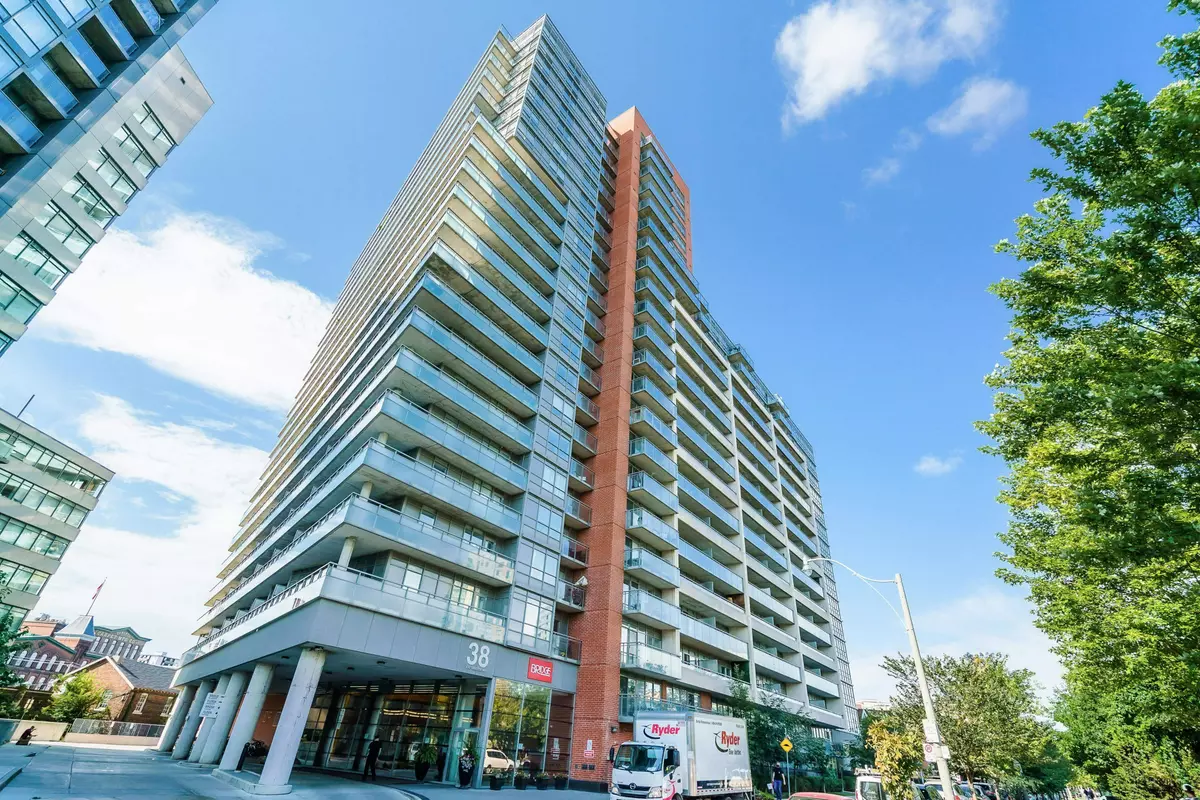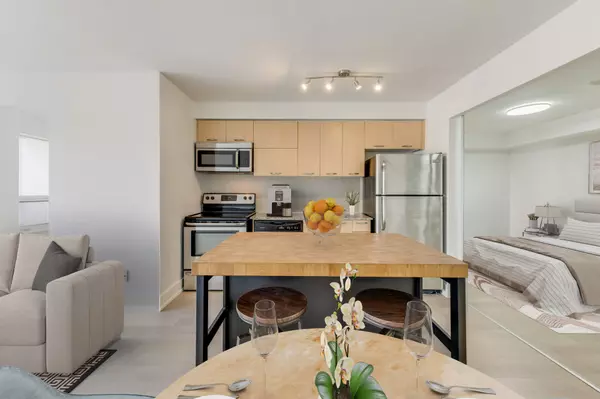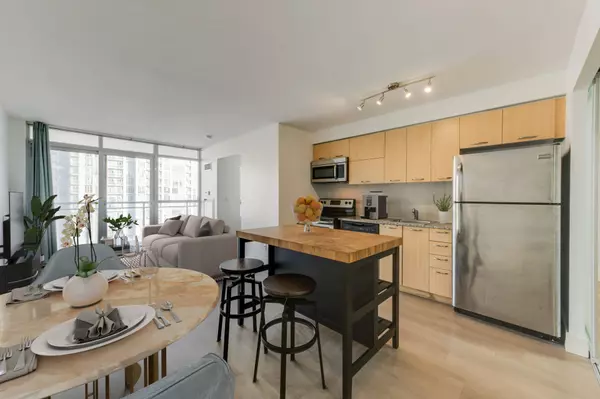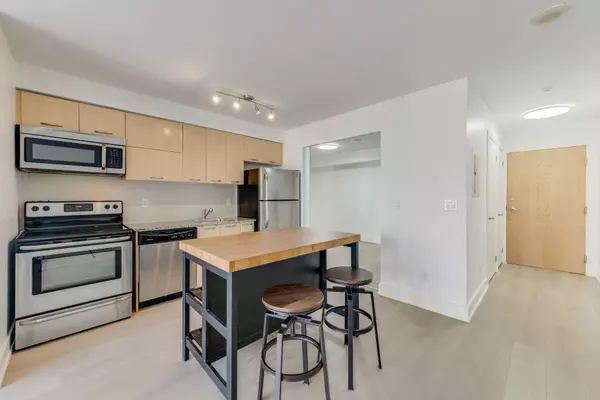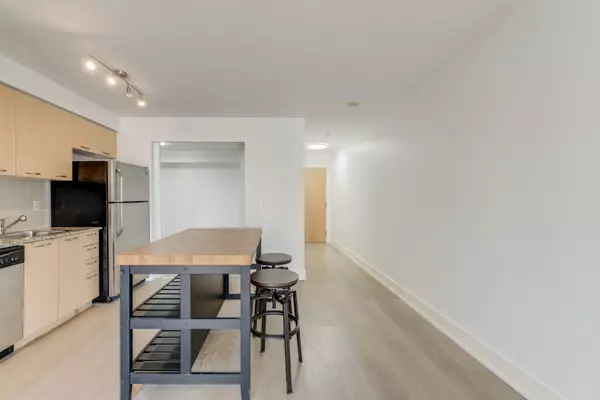REQUEST A TOUR If you would like to see this home without being there in person, select the "Virtual Tour" option and your advisor will contact you to discuss available opportunities.
In-PersonVirtual Tour
$ 549,000
Est. payment /mo
Pending
38 Joe Shuster WAY #1223 Toronto C01, ON M6K 0A5
2 Beds
1 Bath
UPDATED:
01/03/2025 06:51 PM
Key Details
Property Type Condo
Sub Type Condo Apartment
Listing Status Pending
Purchase Type For Sale
Approx. Sqft 600-699
MLS Listing ID C11893639
Style Apartment
Bedrooms 2
HOA Fees $533
Annual Tax Amount $2,131
Tax Year 2024
Property Description
This stunning 2-bedroom, 1-bath condo blends loft-inspired design with modern upgrades. Featuring upgraded smooth ceilings and newer laminate floors, the home exudes warmth and contemporary style. The kitchen is perfect for the urban chef, offering stainless steel appliances and a butcher block island. The flexible living/dining area provides endless design possibilities, while the large primary bedroom includes a sliding door closet. The second bedroom boasts a large window, filling the space with natural light. Located between King West and Queen West, you're just steps from the TTC King West streetcar, Longo's with Starbucks, Shoppers Drug Mart, Canadian Tire, Winners, Liberty Village, and a variety of restaurants and cafes. Minutes from the Entertainment, Theatre, and Financial Districts, this condo offers convenience at your doorstep. With views of the CN Tower and exceptional value, this home is move-in ready with incredible potential!
Location
Province ON
County Toronto
Community Niagara
Area Toronto
Region Niagara
City Region Niagara
Rooms
Family Room No
Basement None
Kitchen 1
Interior
Interior Features None
Heating Yes
Cooling Central Air
Fireplace No
Heat Source Gas
Exterior
Parking Features Underground
Exposure North East
Building
Story 12
Unit Features Arts Centre,Clear View,Library,Park,Public Transit,Rec./Commun.Centre
Locker Owned
Others
Pets Allowed Restricted
Listed by ROYAL LEPAGE REAL ESTATE SERVICES LTD.

