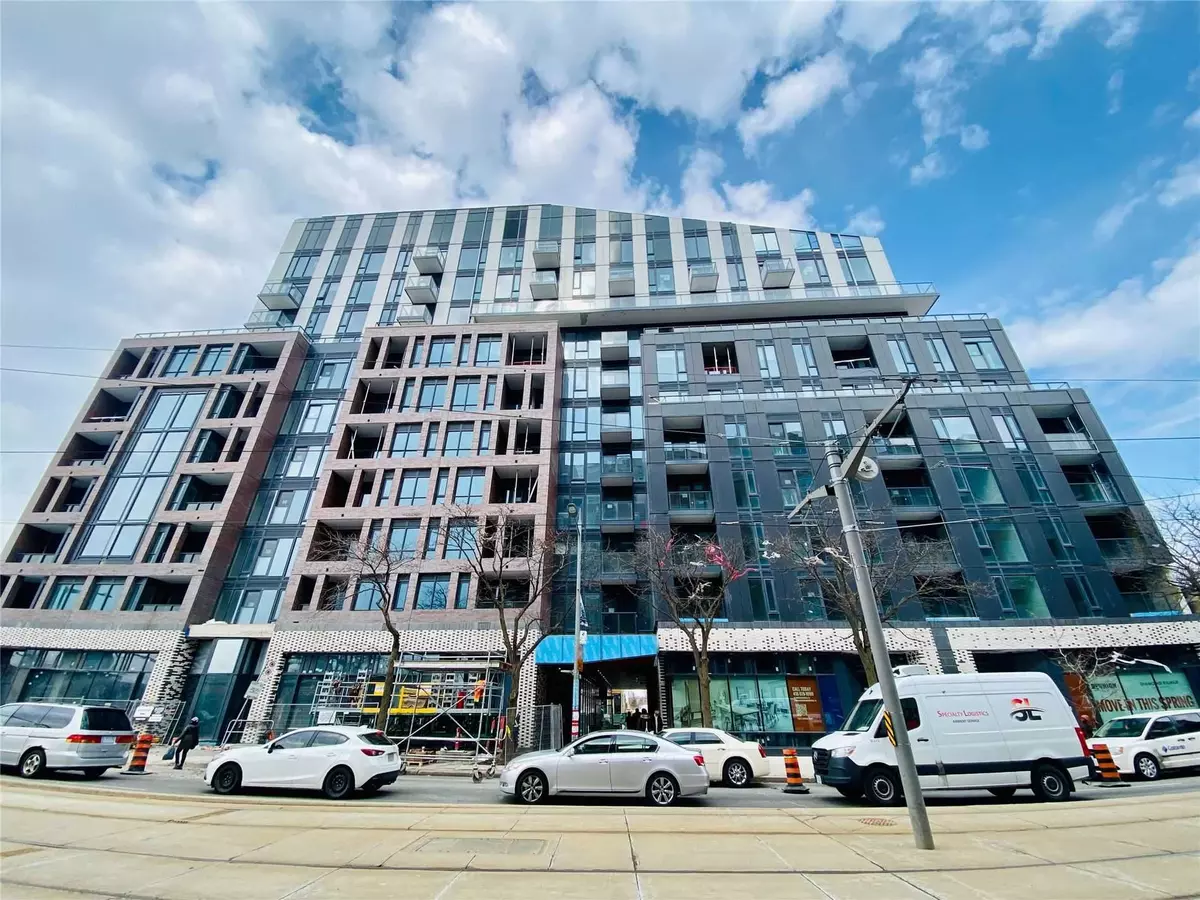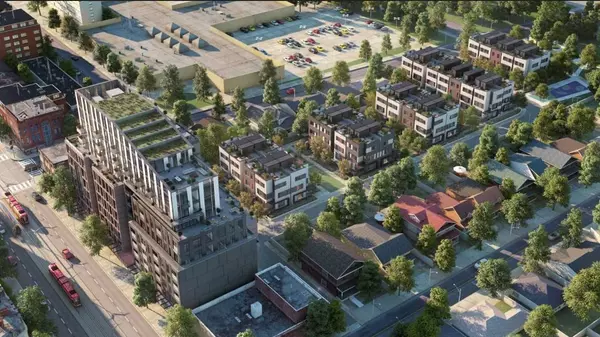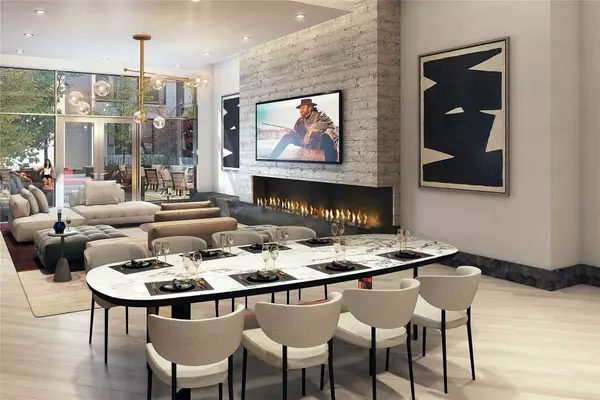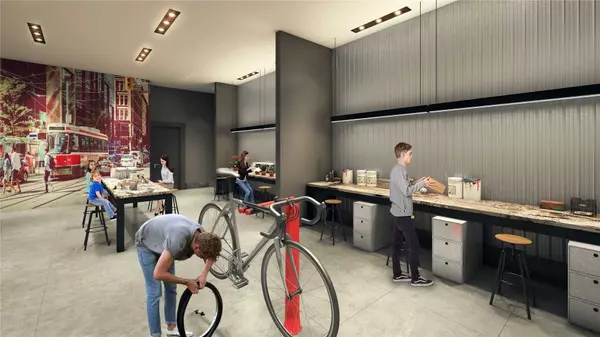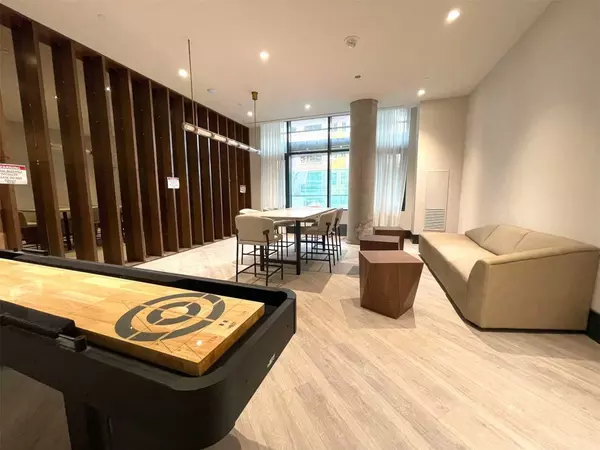REQUEST A TOUR If you would like to see this home without being there in person, select the "Virtual Tour" option and your agent will contact you to discuss available opportunities.
In-PersonVirtual Tour
$ 3,000
Est. payment /mo
Pending
1808 St Clair AVE W #904 Toronto W03, ON M6N 1J5
2 Beds
2 Baths
UPDATED:
12/29/2024 05:16 PM
Key Details
Property Type Condo
Sub Type Condo Apartment
Listing Status Pending
Purchase Type For Lease
Approx. Sqft 800-899
MLS Listing ID W11892866
Style Apartment
Bedrooms 2
Property Description
Reunion Crossing Is Nestled Between Corso Italia And The Junction, Hop The St Clair Streetcar Quick To St Clair West Subway Station Or To Yonge Street; Under 20 Minutes By Car To Bay Street; Walk To Stockyards Mall; A True Two-Bedroom Split Plan Suite With A Queen-Sized Primary Bedroom And Double-Sized 2nd Bedroom; Large, Private Den For Work-From-Home Comfort; One of The Largest Layout In The Building (812 Sf) And An End Suite With Panoramic South, East And North Views .... Tons Of Natural Light With Floor To Ceiling Windows In All Rooms; 9-foot ceilings; One Of Only A Few, Huge 242 Sf Wrap-Around Balconies In The Building; See Attached Floor Plans.
Location
Province ON
County Toronto
Community Weston-Pellam Park
Area Toronto
Region Weston-Pellam Park
City Region Weston-Pellam Park
Rooms
Family Room No
Basement None
Kitchen 1
Separate Den/Office 1
Interior
Interior Features Carpet Free
Heating Yes
Cooling Central Air
Fireplace No
Heat Source Gas
Exterior
Parking Features Underground
Garage Spaces 1.0
Total Parking Spaces 1
Building
Story 9
Unit Features Library,Park,Public Transit,School
Locker Owned
New Construction true
Others
Pets Allowed Restricted
Listed by METROPOLITAN COMMERCIAL REALTY INC.

