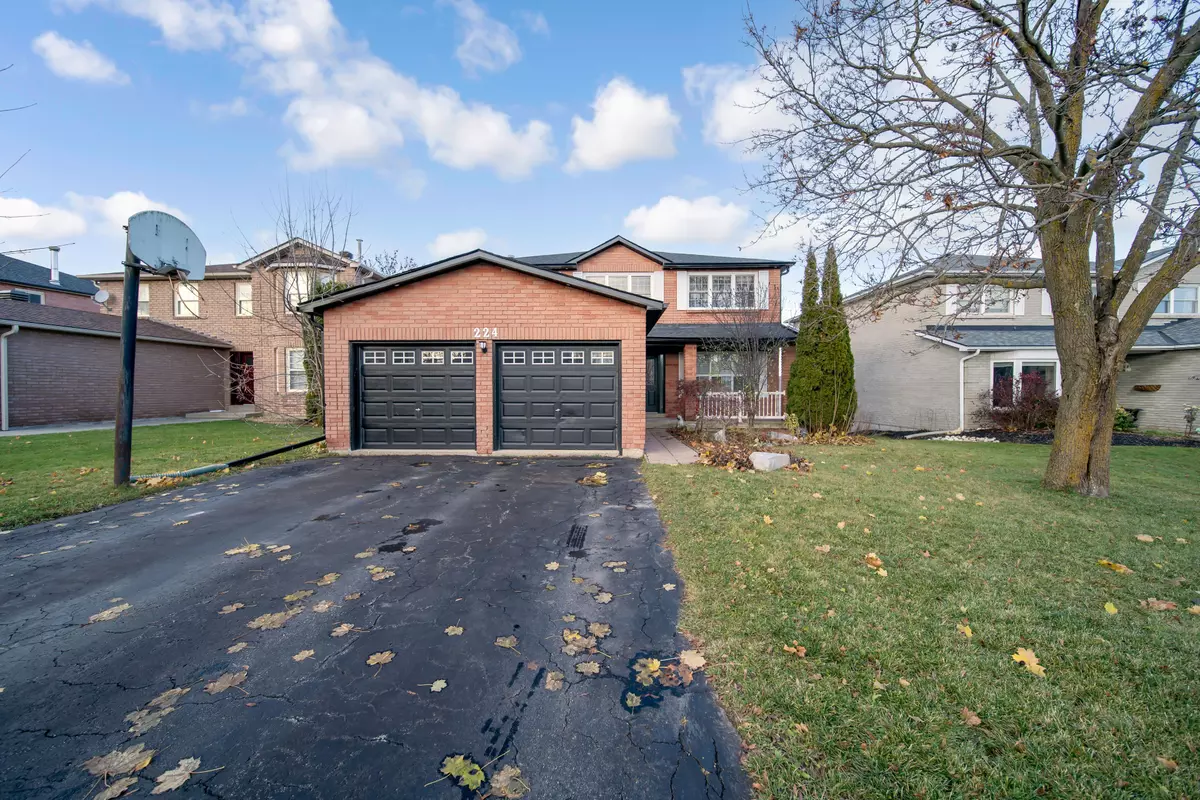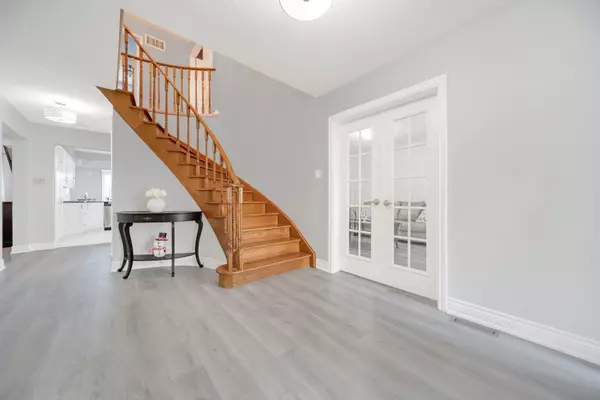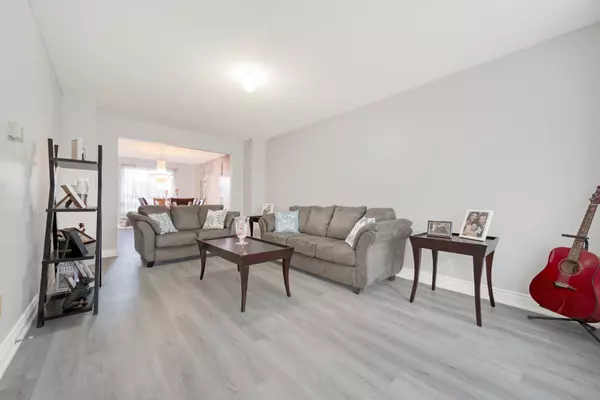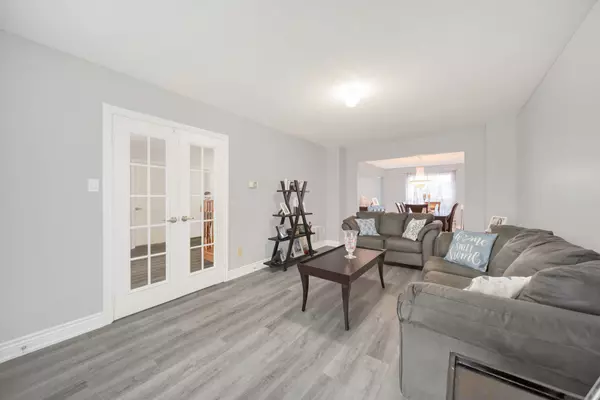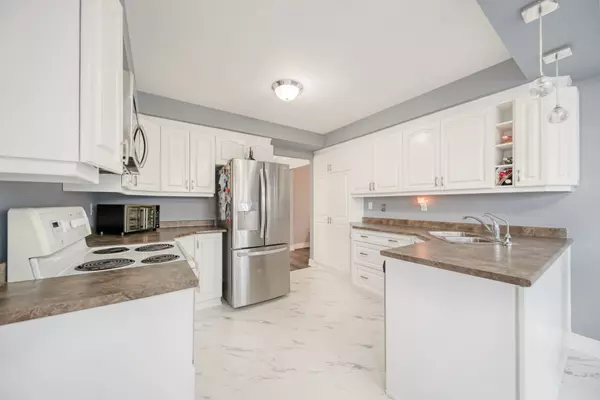REQUEST A TOUR If you would like to see this home without being there in person, select the "Virtual Tour" option and your agent will contact you to discuss available opportunities.
In-PersonVirtual Tour
$ 1,079,990
Est. payment /mo
Active
224 EDENWOOD CRES Orangeville, ON L9W 4M8
4 Beds
4 Baths
UPDATED:
12/13/2024 07:36 PM
Key Details
Property Type Single Family Home
Sub Type Detached
Listing Status Active
Purchase Type For Sale
Approx. Sqft 2500-3000
MLS Listing ID W11892250
Style 2-Storey
Bedrooms 4
Annual Tax Amount $5,400
Tax Year 2024
Property Description
Spacious 4-Bedroom Detached Home with Finished Basement in Orangeville. with office on main floor and office in basement. Discover your dream home in the heart of Orangeville! This stunning 2-storey detached house offers an impressive 5 bedrooms and 4 bathrooms, perfect for growing families or those who love to entertain. Situated on a generous 50 x 108 ft lot, this property features a well-maintained exterior and a 2-car garage.Inside, the open-concept main floor is flooded with natural light, highlighting the spacious living and dining areas. The modern kitchen boasts premium appliances, ample counter space, and a breakfast nook overlooking the backyard. The upper level offers 5 large bedrooms, including a luxurious primary suite with a walk-in closet and spa-like ensuite.The finished basement is a standout feature, complete with a workout area and 2 additional bedrooms, ideal for a home office, guest suite, or rental potential.Outside, the backyard provides plenty of space for outdoor activities and relaxation. Conveniently located near schools, parks, shopping, and dining, this home offers both comfort and convenience.Don't miss this opportunity to own a beautiful family home in one of Orangeville's most sought-after neighborhoods! Contact us today to schedule your private viewing.
Location
Province ON
County Dufferin
Community Orangeville
Area Dufferin
Region Orangeville
City Region Orangeville
Rooms
Family Room Yes
Basement Finished with Walk-Out
Kitchen 1
Separate Den/Office 2
Interior
Interior Features Water Heater
Cooling Central Air
Fireplace Yes
Heat Source Gas
Exterior
Parking Features Private
Garage Spaces 2.0
Pool None
Roof Type Asphalt Shingle
Lot Depth 110.0
Total Parking Spaces 4
Building
Foundation Block
Listed by BAY STREET GROUP INC.

