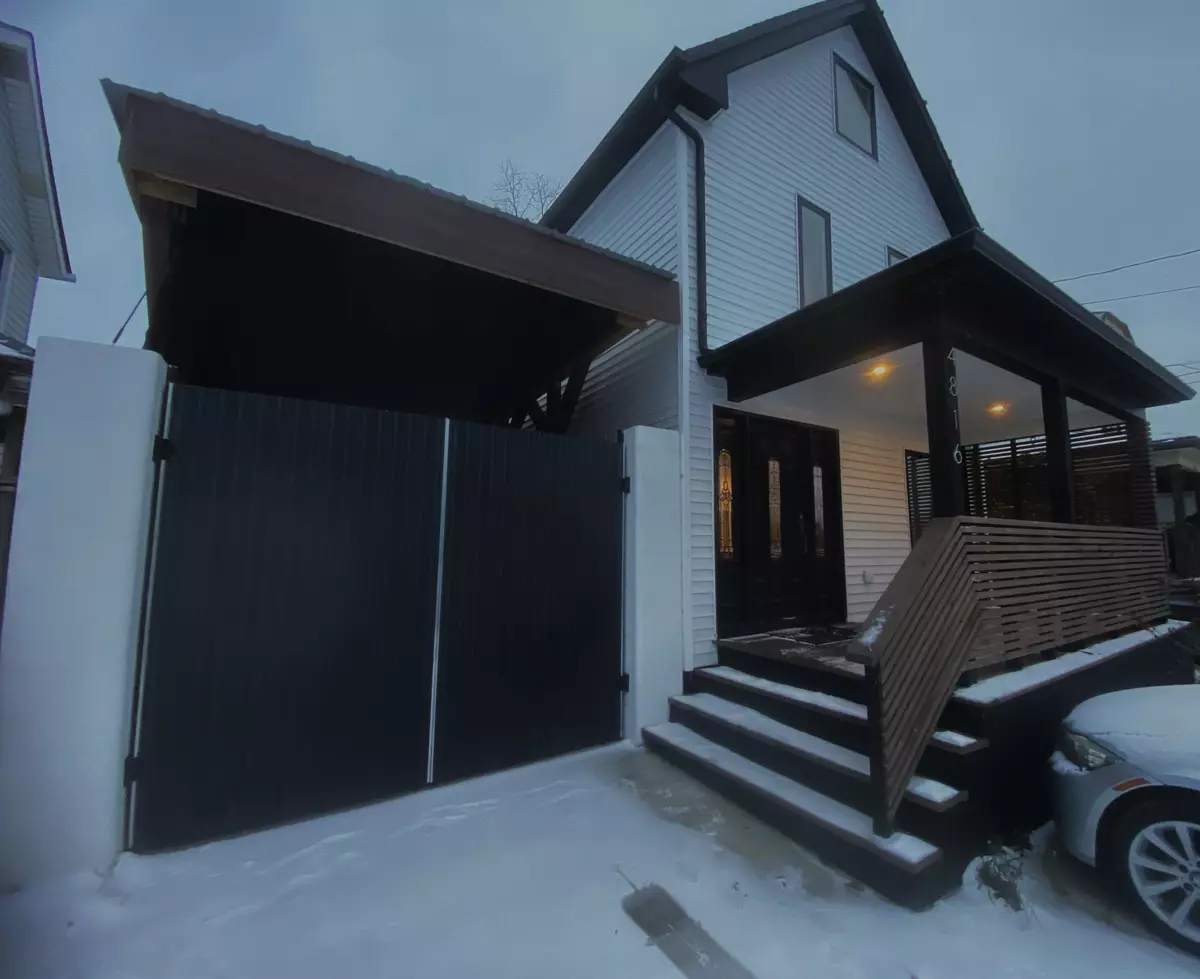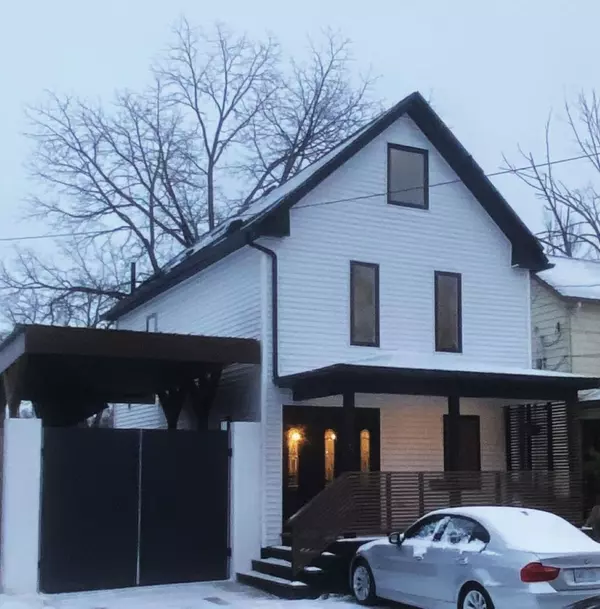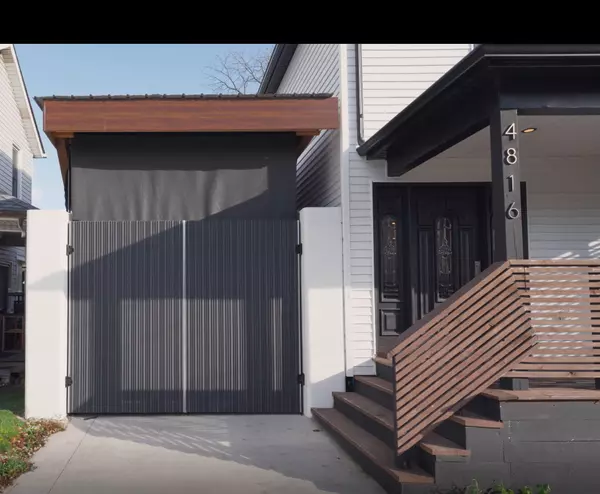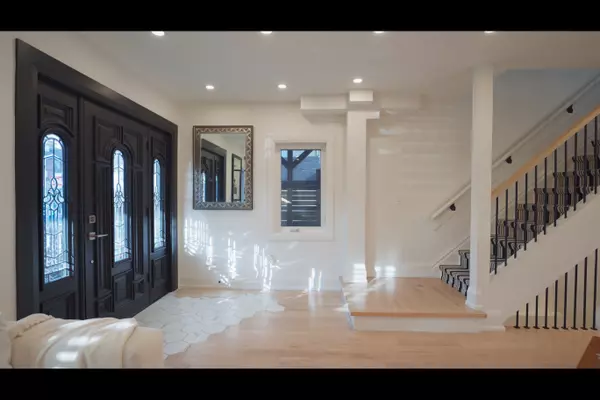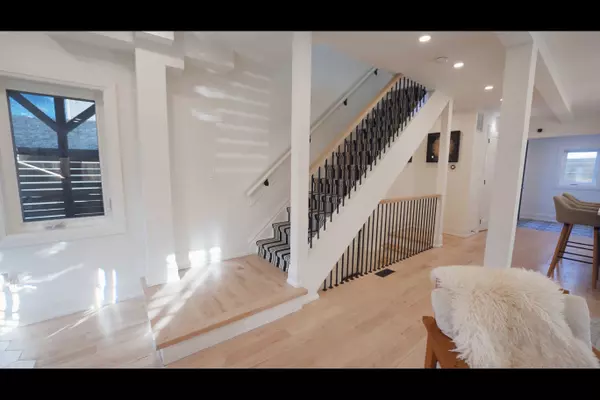4816 Saint Clair AVE Niagara Falls, ON L2E 3T4
4 Beds
4 Baths
UPDATED:
12/19/2024 05:41 PM
Key Details
Property Type Single Family Home
Sub Type Detached
Listing Status Active
Purchase Type For Sale
MLS Listing ID X11891337
Style 2 1/2 Storey
Bedrooms 4
Annual Tax Amount $2,257
Tax Year 2023
Property Description
Location
Province ON
County Niagara
Community 210 - Downtown
Area Niagara
Region 210 - Downtown
City Region 210 - Downtown
Rooms
Family Room No
Basement Finished with Walk-Out, Full
Kitchen 2
Separate Den/Office 1
Interior
Interior Features Carpet Free
Cooling Central Air
Fireplaces Type Electric
Fireplace Yes
Heat Source Electric
Exterior
Exterior Feature Deck, Privacy, Porch, Security Gate
Parking Features Available, Covered, Front Yard Parking, Private Double
Garage Spaces 2.0
Pool None
View City, Downtown, Park/Greenbelt
Roof Type Asphalt Shingle
Lot Depth 50.0
Total Parking Spaces 4
Building
Unit Features School Bus Route,School,Place Of Worship,Park,Fenced Yard
Foundation Concrete Block

