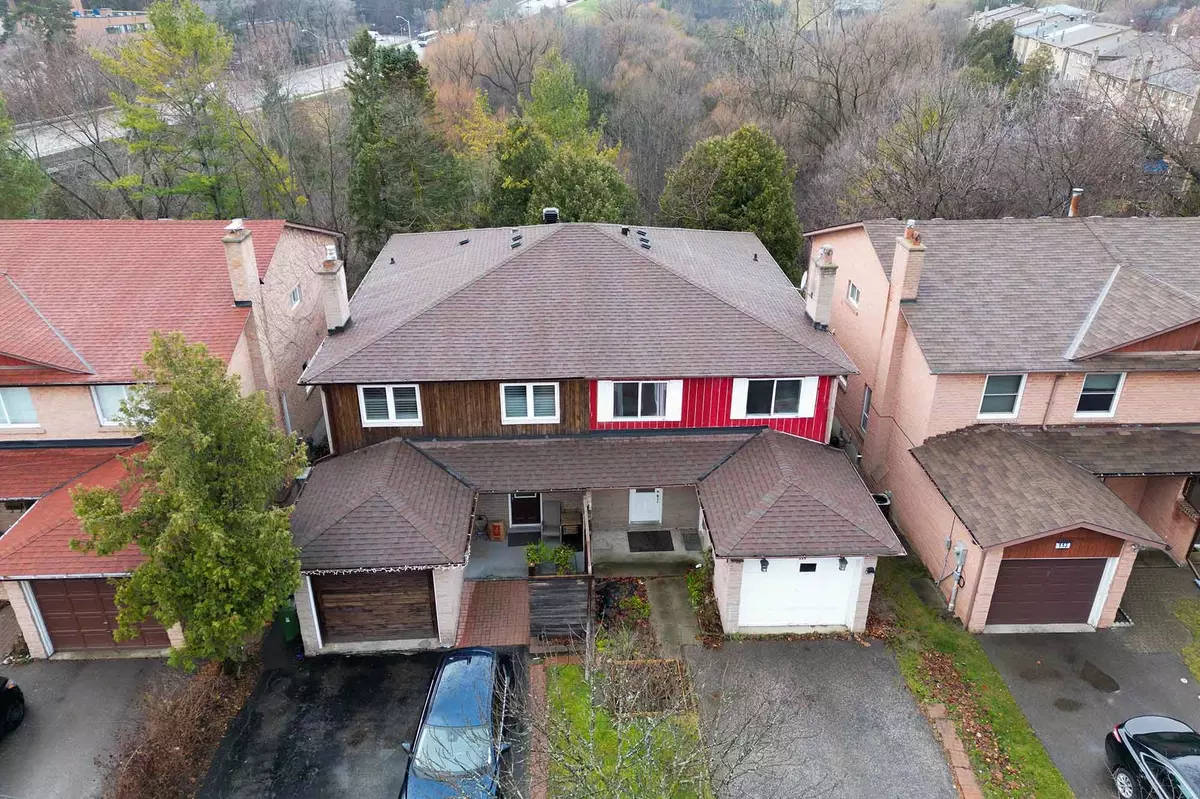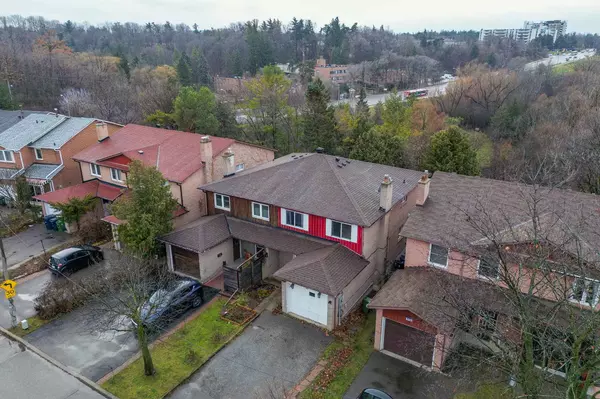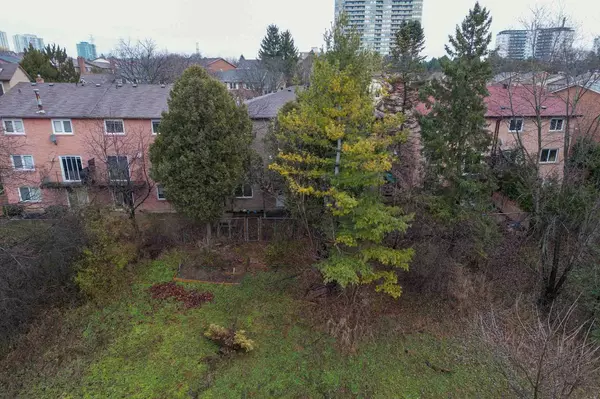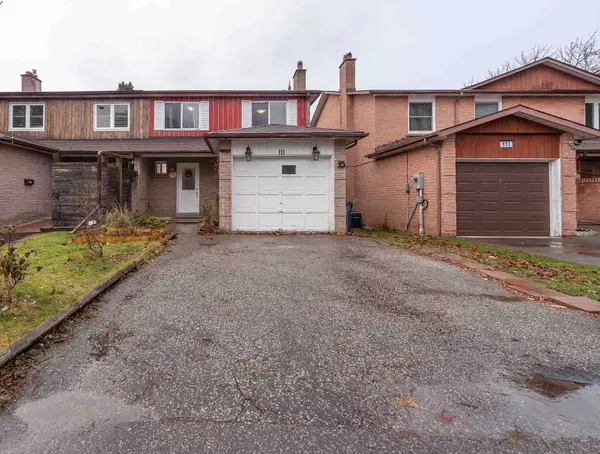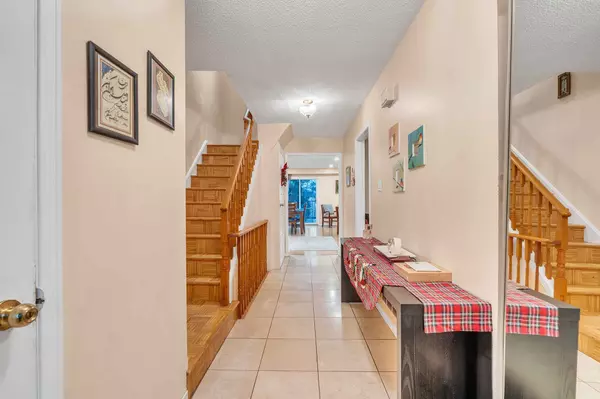REQUEST A TOUR If you would like to see this home without being there in person, select the "Virtual Tour" option and your advisor will contact you to discuss available opportunities.
In-PersonVirtual Tour
$ 1,188,000
Est. payment /mo
Active
111 Robert Hicks DR Toronto C07, ON M2R 3R2
3 Beds
4 Baths
UPDATED:
12/15/2024 01:14 PM
Key Details
Property Type Single Family Home
Sub Type Semi-Detached
Listing Status Active
Purchase Type For Sale
MLS Listing ID C11891099
Style 2-Storey
Bedrooms 3
Annual Tax Amount $4,914
Tax Year 2024
Property Description
Looking for back to Ravin and walkout basement home your search stops here! Stunning Semi-Detached Home Backing Onto a Beautiful Ravine with Breathtaking Ravin and Don River Views with Walkout basement and attached garage.No Neighbour at the back for full privacy!Very Spacious and Functional Main Floor LayoutThis is truly one of the best lots in the neighbourhood, offering a serene, natural setting with direct access to the ravine through your private backyard gate. This charming home features a separate family room with a cozy fireplace perfect for relaxation and entertaining.With many recent updates throughout, this home combines modern comfort with timeless appeal. The walk-out finished basement offers an excellent income potential with a separate entrance, a spacious bedroom, full kitchen, and bath, plus plenty of natural light and heated flooring in key areas for added warmth and comfort.Conveniently located within walking distance to public transit, shopping, top-rated schools, and a hospital,this location provides everything you need just moments away.Key Features:Spacious Master Bedroom with private ensuite bath for a personal retreatPrivate ravine access via your backyard gateSeparate family room with fireplace for cozy nights inBright walk-out basement with potential for rental income or extra living spaceHeated floors in parts of the basement for year-round comfortShort walk to public transit, shopping, schools, and hospitalDon't miss the opportunity to own one of the most desirable homes in the areas. schedule your viewing today!
Location
Province ON
County Toronto
Community Westminster-Branson
Area Toronto
Region Westminster-Branson
City Region Westminster-Branson
Rooms
Family Room Yes
Basement Finished with Walk-Out, Separate Entrance
Kitchen 2
Separate Den/Office 1
Interior
Interior Features None
Heating Yes
Cooling Central Air
Fireplace Yes
Heat Source Gas
Exterior
Parking Features Private
Garage Spaces 4.0
Pool None
Waterfront Description None
Roof Type Unknown
Lot Depth 95.0
Total Parking Spaces 5
Building
Unit Features Hospital,Library,Park,Public Transit,Ravine
Foundation Unknown
Listed by RE/MAX REALTRON REALTY INC.

