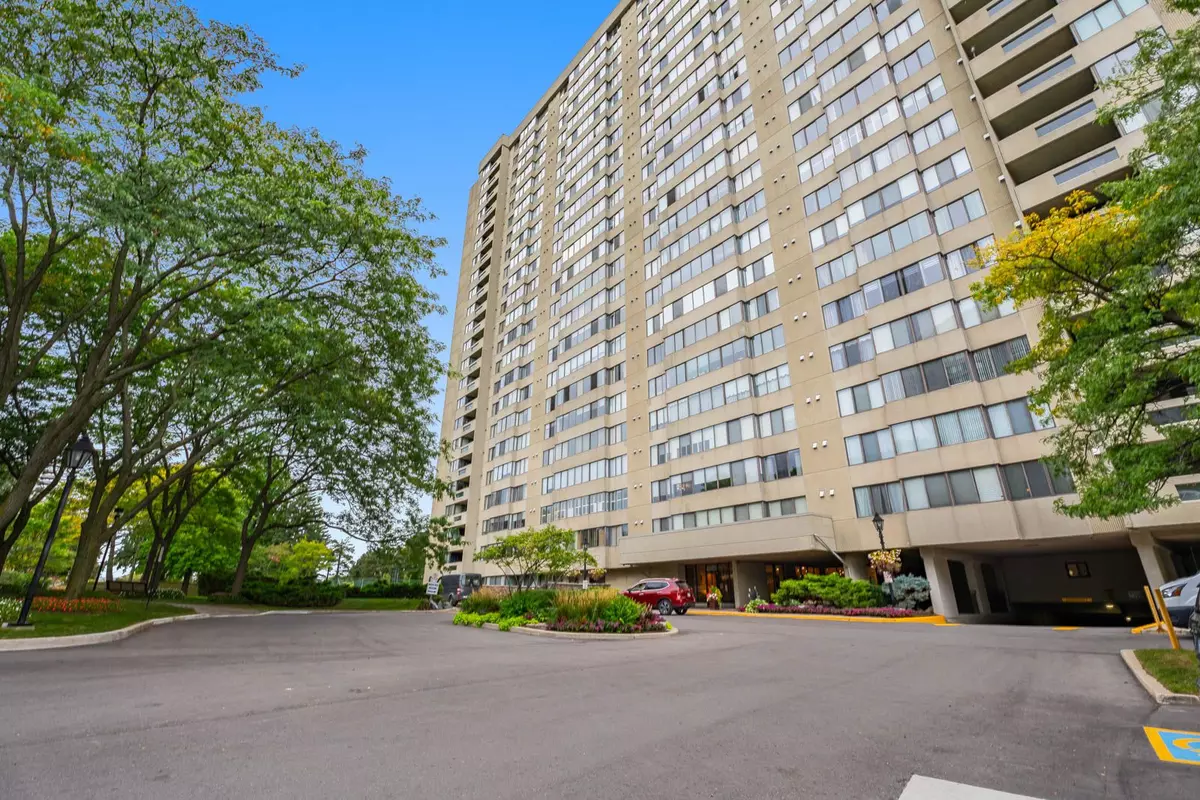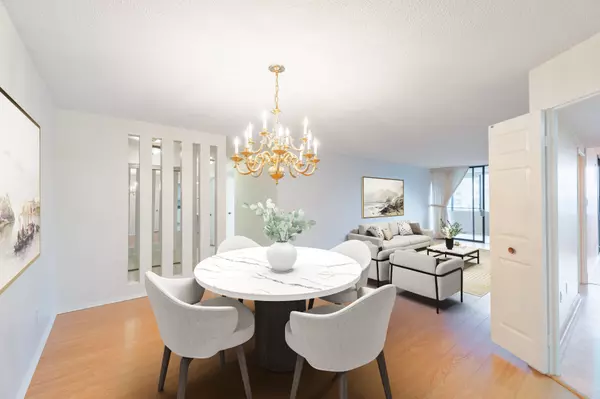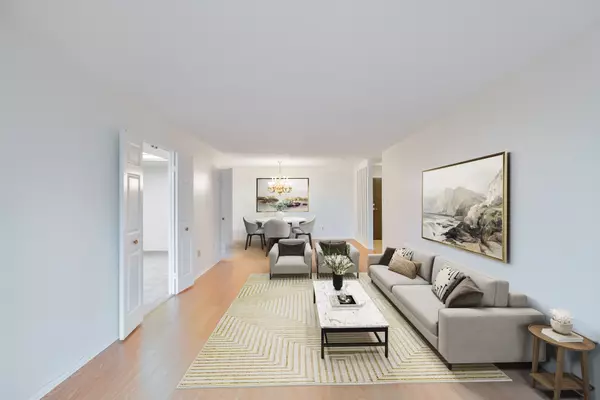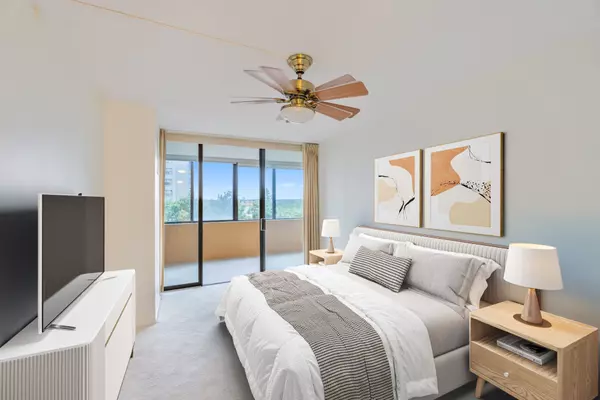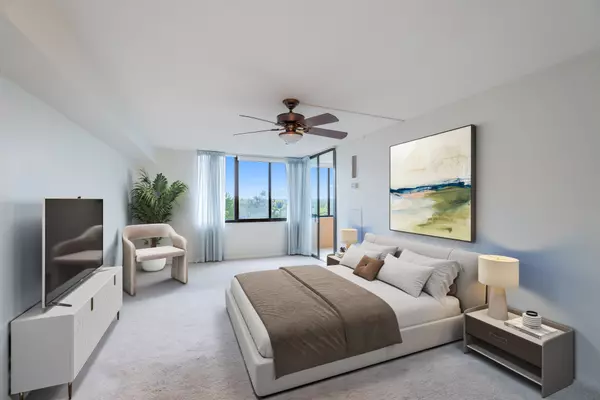2350 Bridletowne CIR #612 Toronto E05, ON M1W 3E6
2 Beds
2 Baths
UPDATED:
12/12/2024 04:39 PM
Key Details
Property Type Condo
Sub Type Condo Apartment
Listing Status Active
Purchase Type For Sale
Approx. Sqft 1600-1799
MLS Listing ID E11890590
Style Apartment
Bedrooms 2
HOA Fees $1,237
Annual Tax Amount $2,739
Tax Year 2024
Property Description
Location
Province ON
County Toronto
Community L'Amoreaux
Area Toronto
Region L'Amoreaux
City Region L'Amoreaux
Rooms
Family Room Yes
Basement None
Kitchen 1
Separate Den/Office 1
Interior
Interior Features Other
Cooling Central Air
Fireplace No
Heat Source Gas
Exterior
Parking Features Underground
Garage Spaces 2.0
Waterfront Description None
View City
Exposure North
Total Parking Spaces 2
Building
Story 6
Unit Features Golf,Hospital,Park,Place Of Worship,Public Transit,School
Locker None
Others
Security Features Security Guard,Security System
Pets Allowed Restricted

