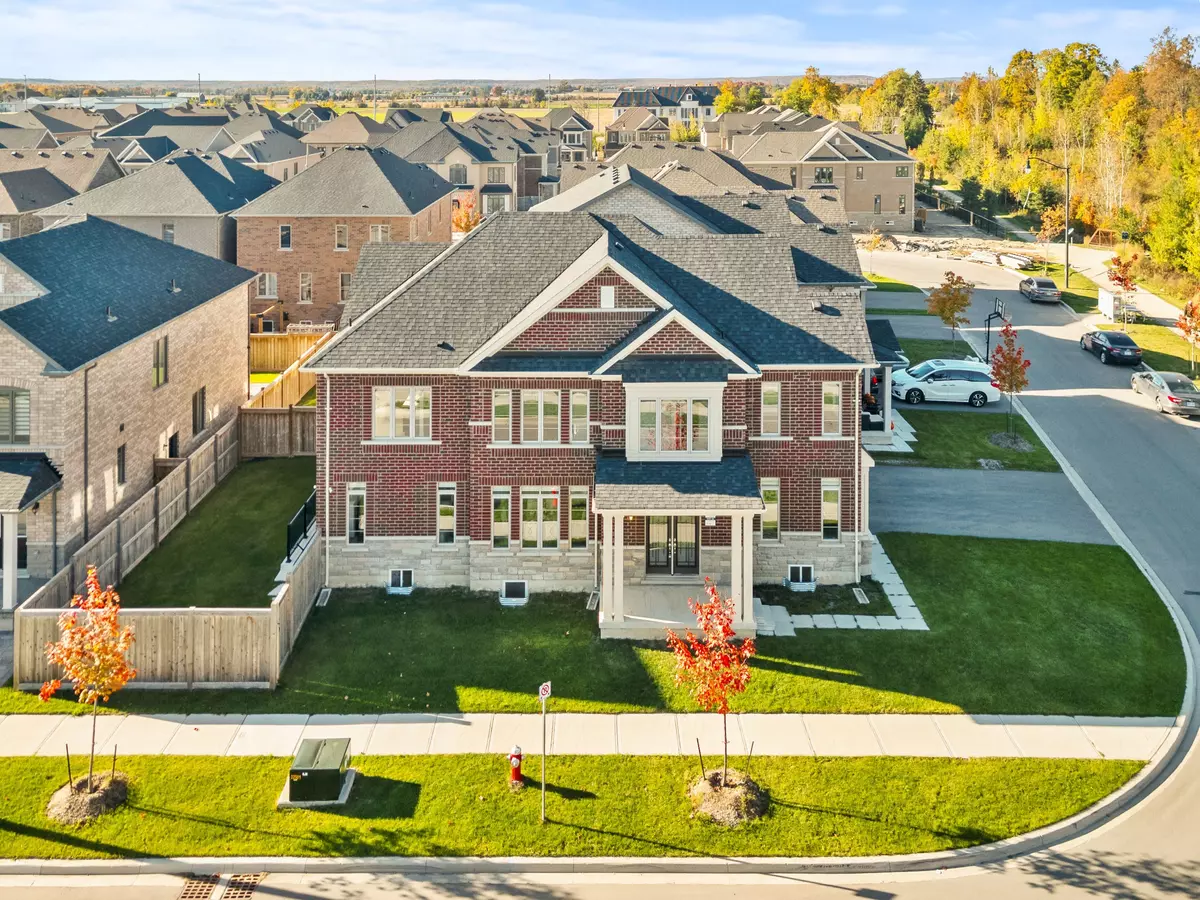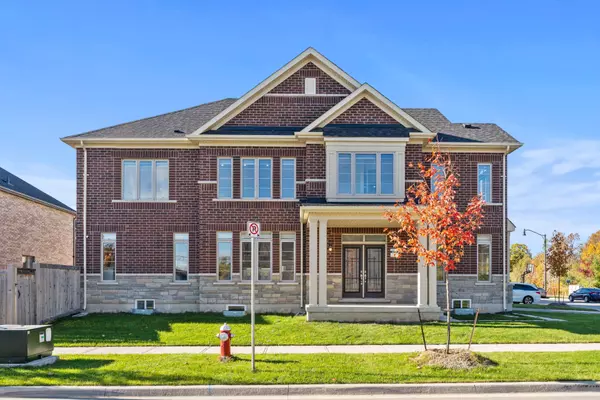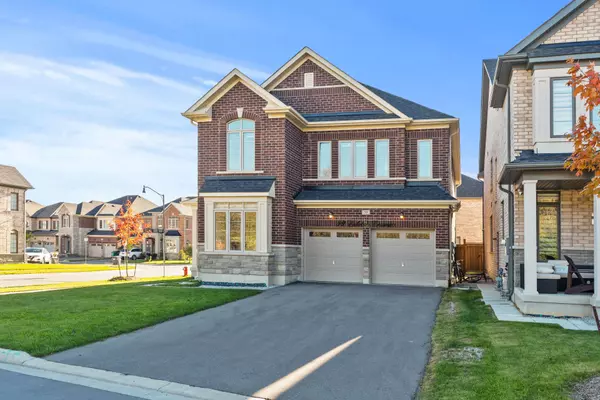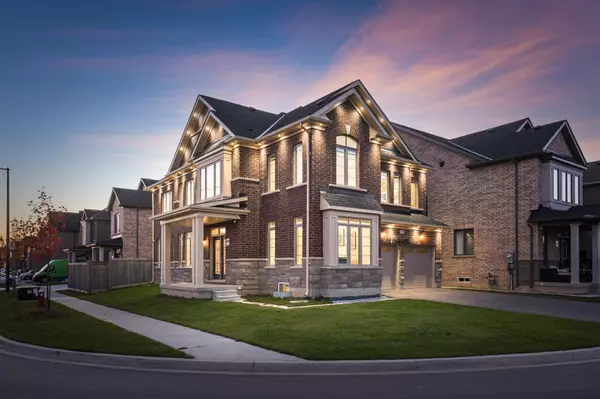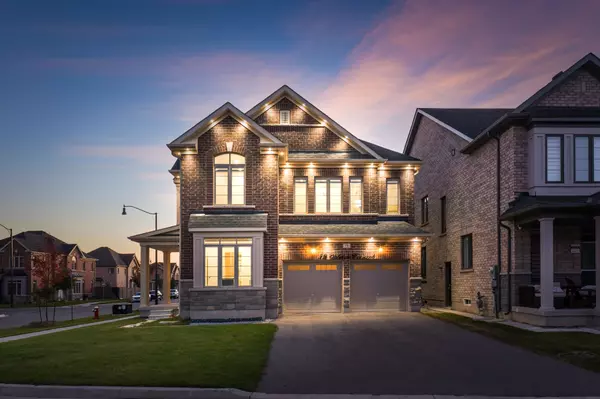59 Cobriza CRES Brampton, ON L7A 5A6
5 Beds
6 Baths
UPDATED:
12/12/2024 07:39 PM
Key Details
Property Type Single Family Home
Sub Type Detached
Listing Status Active
Purchase Type For Sale
Approx. Sqft 3000-3500
MLS Listing ID W11890305
Style 2-Storey
Bedrooms 5
Annual Tax Amount $7,722
Tax Year 2024
Property Description
Location
Province ON
County Peel
Community Northwest Brampton
Area Peel
Region Northwest Brampton
City Region Northwest Brampton
Rooms
Family Room Yes
Basement Apartment, Separate Entrance
Kitchen 2
Separate Den/Office 3
Interior
Interior Features Air Exchanger, Auto Garage Door Remote, Sump Pump, Ventilation System, Water Softener
Cooling Central Air
Fireplaces Type Family Room, Electric, Rec Room
Fireplace Yes
Heat Source Gas
Exterior
Exterior Feature Lighting, Recreational Area
Parking Features Private Double
Garage Spaces 4.0
Pool None
View Trees/Woods
Roof Type Asphalt Shingle
Lot Depth 94.88
Total Parking Spaces 6
Building
Unit Features Clear View,Ravine,School,Wooded/Treed,Public Transit
Foundation Poured Concrete

