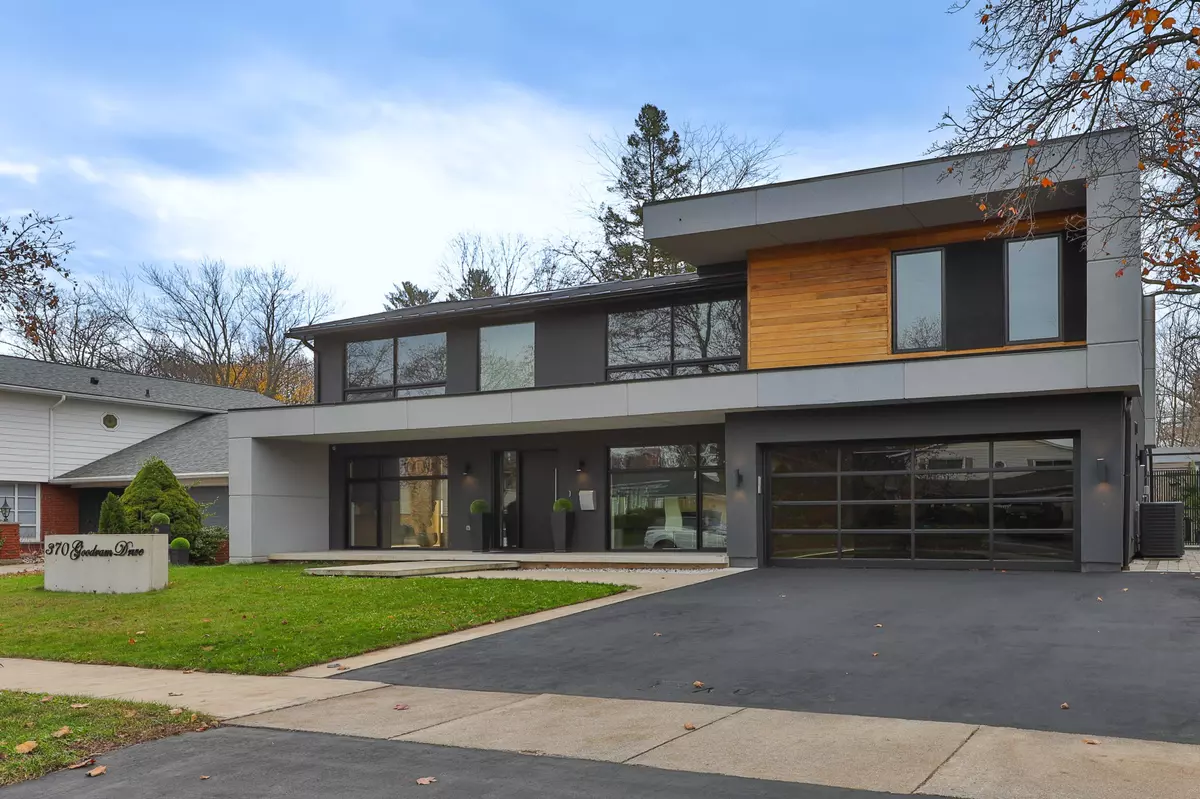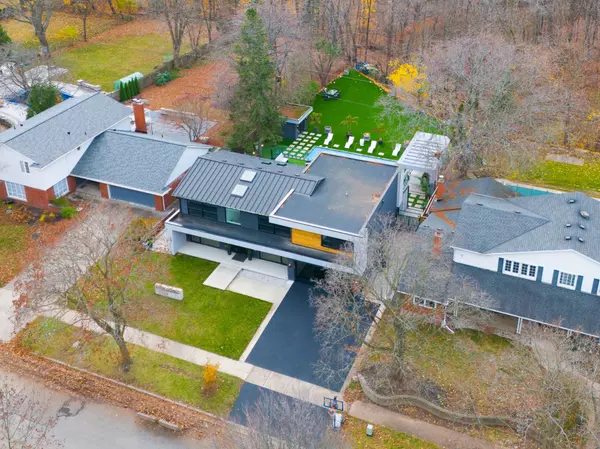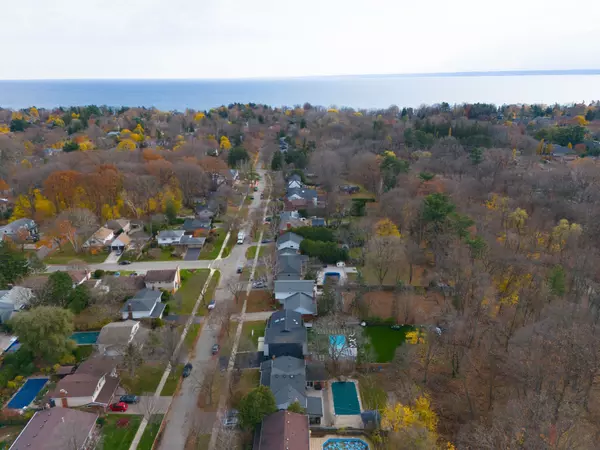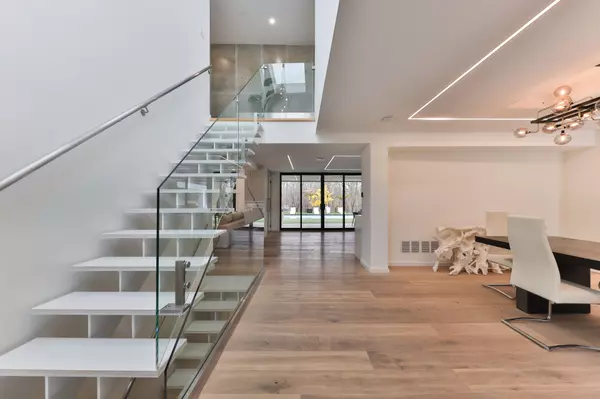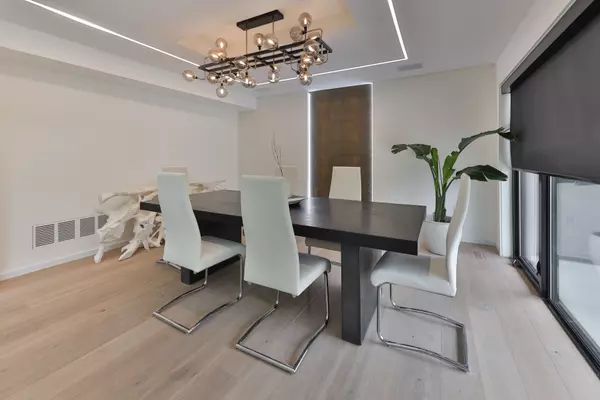370 Goodram DR Burlington, ON L7L 2K1
4 Beds
4 Baths
UPDATED:
12/11/2024 01:58 AM
Key Details
Property Type Single Family Home
Sub Type Detached
Listing Status Active
Purchase Type For Sale
Approx. Sqft 3000-3500
MLS Listing ID W11888431
Style 2-Storey
Bedrooms 4
Annual Tax Amount $12,927
Tax Year 2024
Property Description
Location
Province ON
County Halton
Community Shoreacres
Area Halton
Region Shoreacres
City Region Shoreacres
Rooms
Family Room No
Basement Finished, Full
Kitchen 1
Separate Den/Office 1
Interior
Interior Features Auto Garage Door Remote
Cooling Central Air
Fireplace Yes
Heat Source Gas
Exterior
Exterior Feature Landscaped, Lighting, Patio
Parking Features Inside Entry, Private Triple
Garage Spaces 6.0
Pool Inground
View Pool
Roof Type Metal
Lot Depth 141.0
Total Parking Spaces 8
Building
Unit Features Ravine,School
Foundation Concrete Block
Others
Security Features Alarm System,Carbon Monoxide Detectors,Monitored

