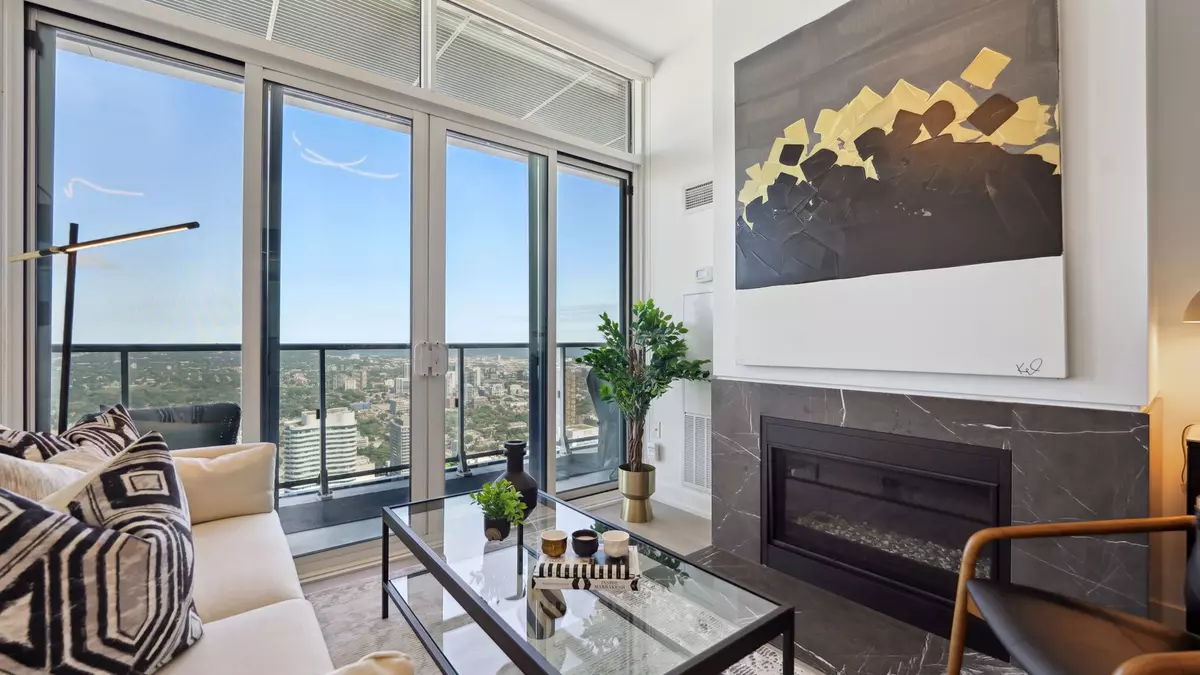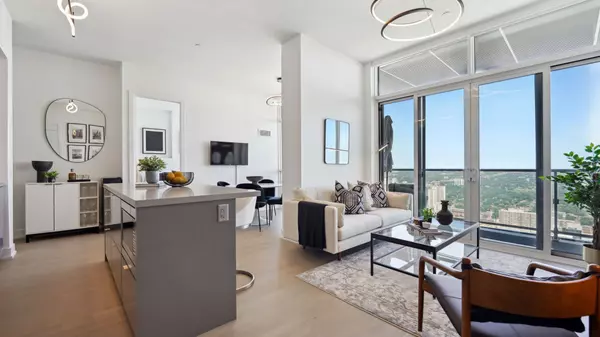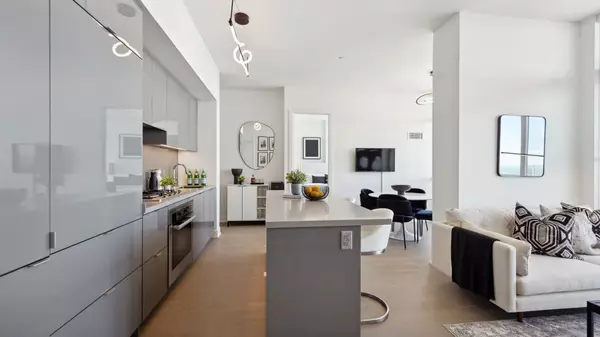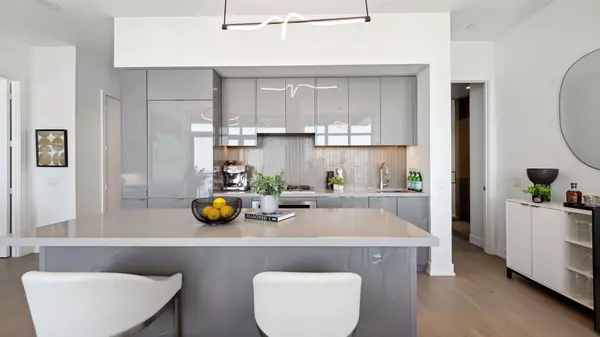REQUEST A TOUR If you would like to see this home without being there in person, select the "Virtual Tour" option and your agent will contact you to discuss available opportunities.
In-PersonVirtual Tour
$ 1,249,000
Est. payment /mo
Pending
7 Grenville ST #6308 Toronto C01, ON M4Y 0E9
2 Beds
3 Baths
UPDATED:
12/27/2024 02:24 PM
Key Details
Property Type Condo
Sub Type Condo Apartment
Listing Status Pending
Purchase Type For Sale
Approx. Sqft 1200-1399
MLS Listing ID C11887626
Style Apartment
Bedrooms 2
HOA Fees $1,015
Annual Tax Amount $9,084
Tax Year 2024
Property Description
Imagine this high above the city, on the 63rd floor, sits the Bay Street Corridor's most captivating condo. A sub-penthouse suite offering unobstructed views of Lake Ontario and East Downtown. Inside, two spacious bedrooms, each with its own ensuite, plus a den larger than most new bedrooms, all connected by soaring 10-foot ceilings. Step onto your private balcony and feel the pulse of the city beneath you. The building's crown jewel? An infinity pool on the 66th floor, boasting unparalleled views of the lake and Toronto's iconic skyline. Additional amenities include a sleek sky lounge and a cutting-edge fitness center. Nestled in the heart of Hospital Row, the unit is also just minutes from TMU, U of T, and the Eaton Centre. This is more than just a condo its a statement.
Location
Province ON
County Toronto
Community Bay Street Corridor
Area Toronto
Region Bay Street Corridor
City Region Bay Street Corridor
Rooms
Family Room No
Basement None
Kitchen 1
Separate Den/Office 1
Interior
Interior Features Other
Cooling Central Air
Fireplace Yes
Heat Source Gas
Exterior
Parking Features Underground
Garage Spaces 1.0
Total Parking Spaces 1
Building
Story 59
Unit Features Clear View,Hospital,Public Transit,School
Locker Owned
Others
Pets Allowed Restricted
Listed by PROPERTY.CA INC.





