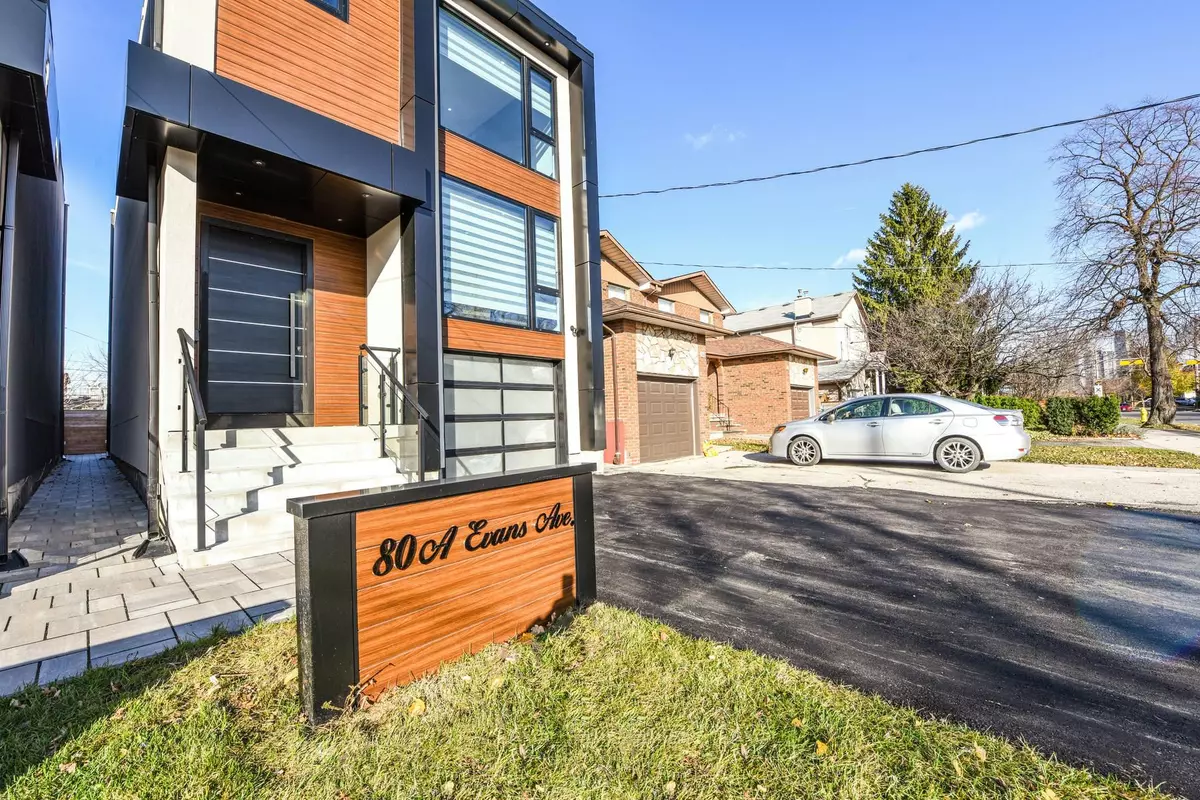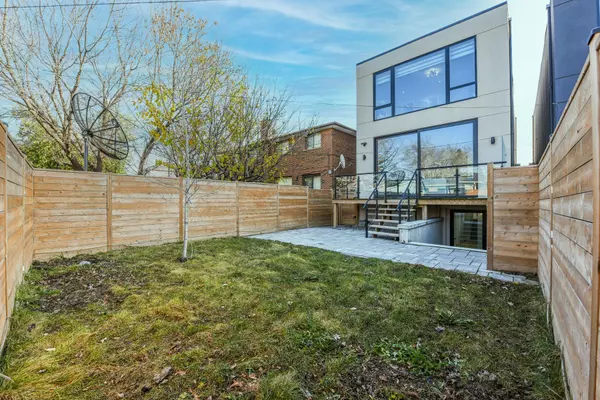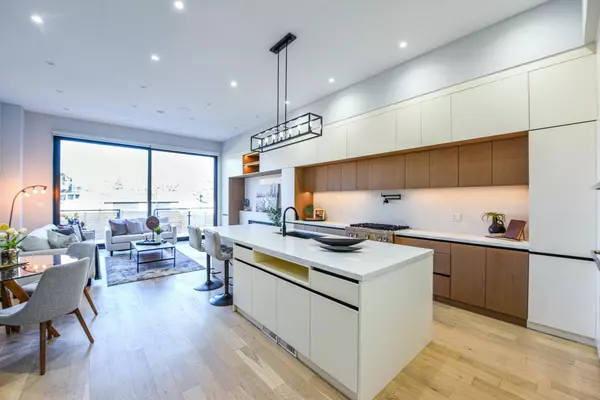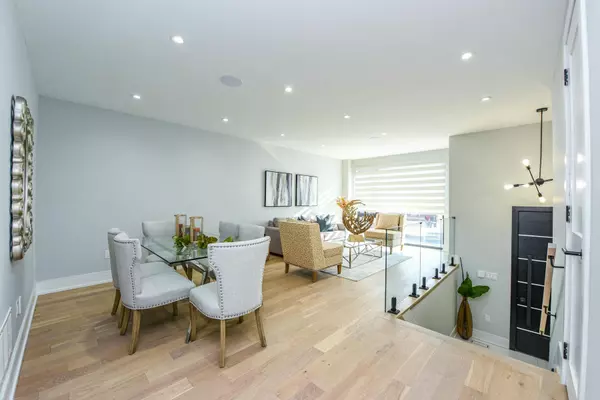REQUEST A TOUR If you would like to see this home without being there in person, select the "Virtual Tour" option and your agent will contact you to discuss available opportunities.
In-PersonVirtual Tour
$ 2,149,999
Est. payment /mo
Active
80A Evans AVE Toronto W06, ON M8Z 1H8
4 Beds
7 Baths
UPDATED:
12/17/2024 12:02 AM
Key Details
Property Type Single Family Home
Listing Status Active
Purchase Type For Sale
Approx. Sqft 2500-3000
MLS Listing ID W11887071
Style 2-Storey
Bedrooms 4
Annual Tax Amount $7,717
Tax Year 2024
Property Description
A Masterpiece modern house with no expenses spared in a very desirable area. More than 3000 sqft luxurious home with Floor-Ceiling high end aluminum windows & doors. Chef Kitchen W/High End Built-In Jennair Appliances With A Grand Island. Custom Cabinetry in the whole house. Heated Floor Master Washroom with Custom Wic. Glass Railings with Mid Risers Stairs. High End cabinetry In Family Room with B/I Gas Fireplace., Wood Front Door, Alum Windows/Doors, Interlocking, ACM Panel, Aluminum Boards + Many more.
Location
Province ON
County Toronto
Rooms
Basement Finished with Walk-Out
Kitchen 1
Interior
Interior Features Built-In Oven, In-Law Suite, Sump Pump
Cooling Central Air
Fireplaces Number 1
Fireplaces Type Electric
Exterior
Parking Features Attached
Garage Spaces 3.0
Pool None
Roof Type Flat
Building
Foundation Concrete
Lited by CENTURY 21 PEOPLE`S CHOICE REALTY INC.





