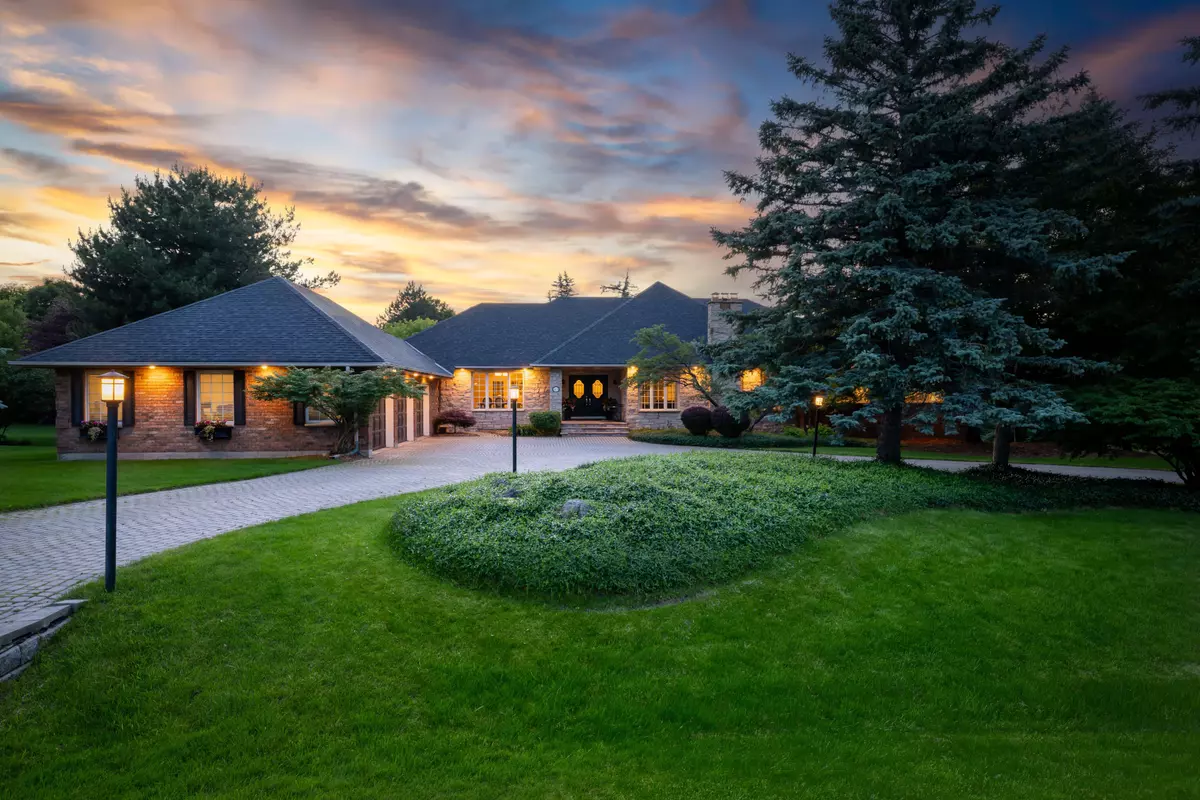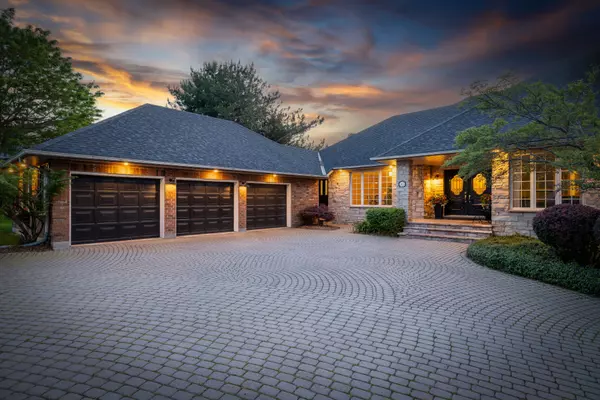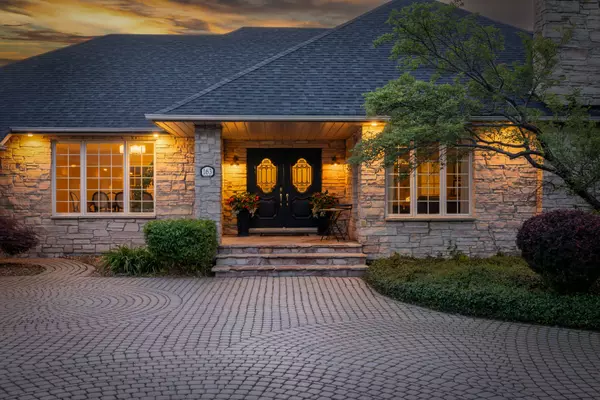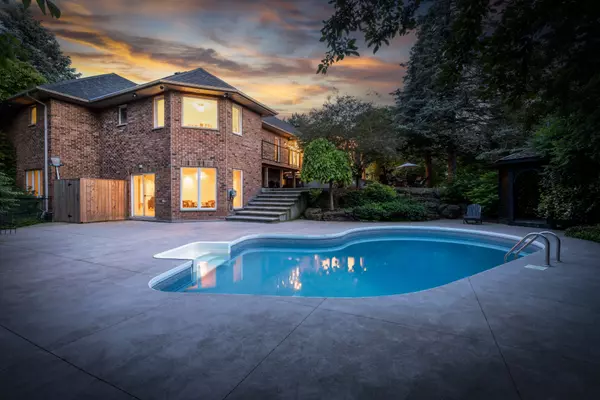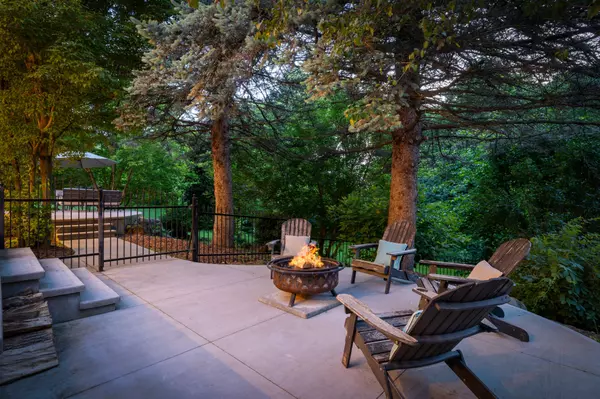Incredible value per square foot! Set in an enclave of exclusive estate lots in the desirable hamlet of Campbellville. Featuring over 7000 sqft of elegant finished living space, in an open concept and well appointed layout. Impressive herringbone laid white oak hardwood floor throughout the foyer, hallways, and formal dining room. Outstanding kitchen design with Quartz counters, two islands, Wolfe appliances, and upgraded lighting. Plenty of space to eat-in in the sun-filled breakfast space with walk-out to the backyard. Enjoy the modern, sunken family room with wood burning brick adorned fireplace, overlooking the kitchen. Formal and separate grand living and dining rooms with fireplace, double door entry, an abundance of windows, crown molding, and sophisticated design. The east wing houses the expansive primary bedroom features romantic wallpaper feature wall, light scones, 5 piece spa like bath, impressive walk-in closet, and private deck. 3 more generous bedrooms with new broadloom, one with its own gas fireplace, and 4 piece bath to share, as well as 2 piece powder room. The west wing has a large mudroom with second powder room, separate entrances to the basement, garage, and backyard through the laundry room filled with ample built-in cabinetry for storage. Take the beautiful white and black wood circular staircase to the lower level which features expansive recreation room with wet bar and wood burning fireplace, walk-out to the backyard, 5th bedroom, 4 piece bathroom with sauna, and gym with walk-up separate entrance. Incredible backyard retreat with in-ground salt water pool, multi level concrete patios, charming gazebo, and lush perennial gardens. Mature trees throughout the front and backyard making it an ultra private escape. Stone circular driveway, 3 car garage, & the brick and stone exterior - all add to the home's alluring curb appeal. Commuter's dream, minutes to major commuter routes, and lovely setting with charming shops and restaurants nearby.

