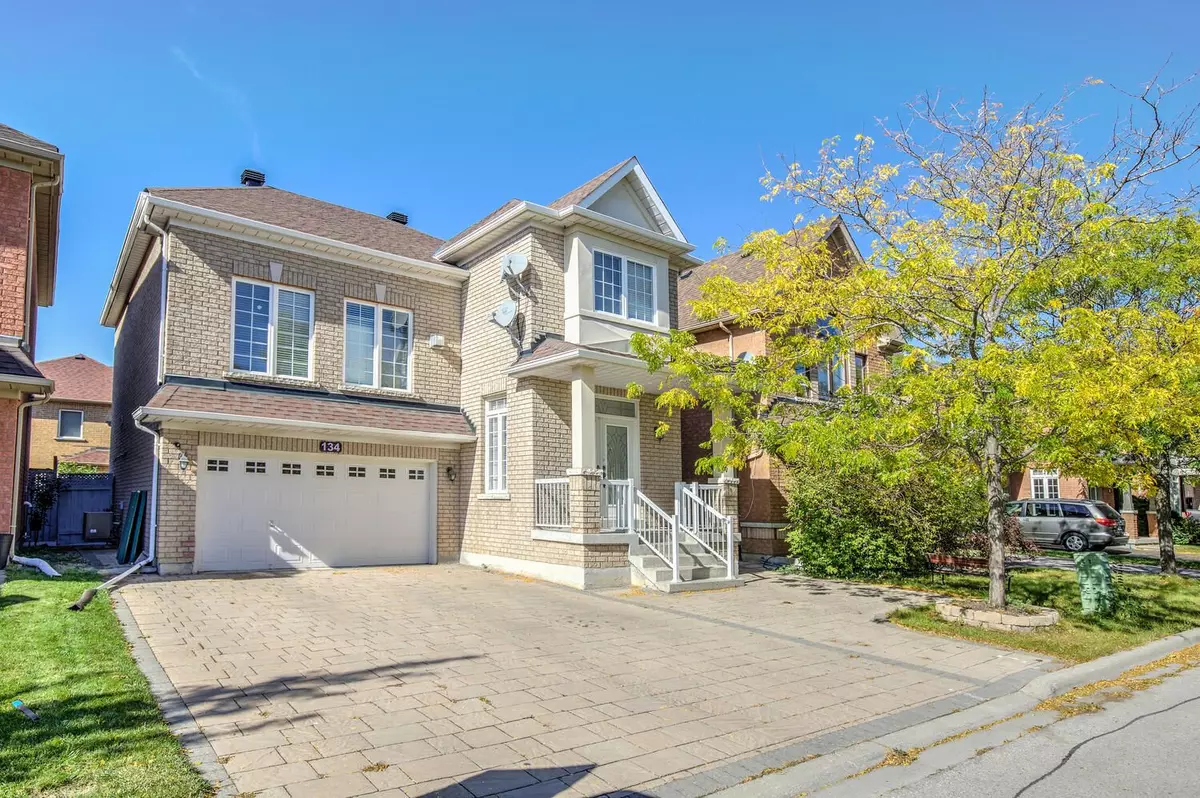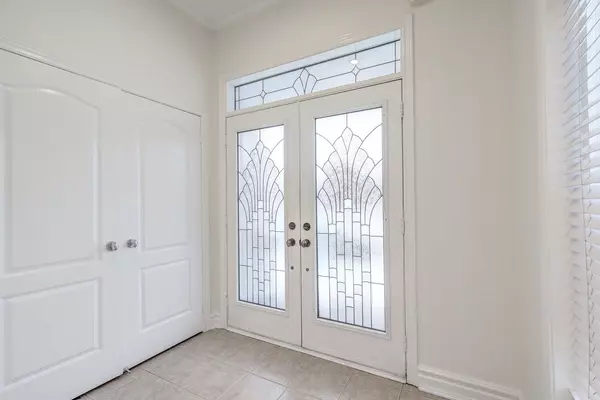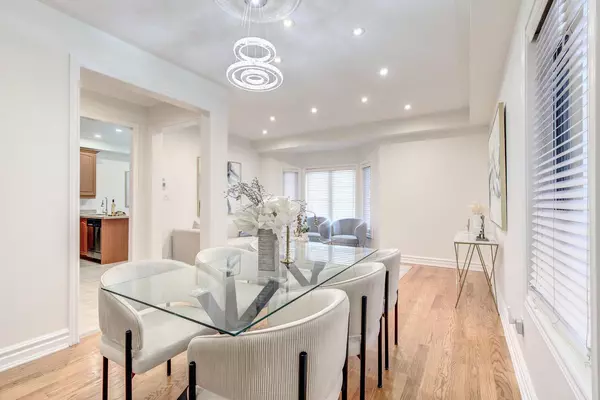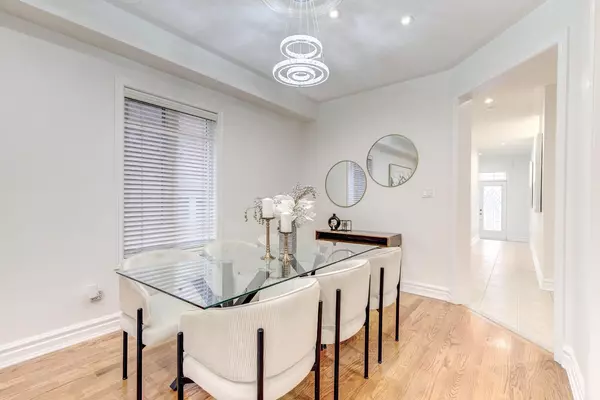REQUEST A TOUR If you would like to see this home without being there in person, select the "Virtual Tour" option and your agent will contact you to discuss available opportunities.
In-PersonVirtual Tour
$ 1,588,000
Est. payment /mo
Active
134 Huntingfield ST Vaughan, ON L4K 5S5
5 Beds
4 Baths
UPDATED:
12/07/2024 08:37 PM
Key Details
Property Type Single Family Home
Listing Status Active
Purchase Type For Sale
Approx. Sqft 2500-3000
MLS Listing ID N11885501
Style 2-Storey
Bedrooms 5
Annual Tax Amount $6,081
Tax Year 2024
Property Description
Welcome Home To This Upgraded & F-U-L-L-Y Detached Home Nestled On A 38 Ft Wide Lot In High Demand Patterson! Spacious & Bright Home Offering 3,800+ Sq ft Living Space (2,559 Sq Ft Above Grade P-L-U-S Professionally Finished Basement); 9 ft Ceilings On Main Floor; Amazing Layout With West Exposure And Filled With Natural Light; Inviting Foyer With Double Entry Door Featuring Upgraded Glass Inserts; 4+1 Bedroom & 4 Bathroom; Updated Kitchen With Granite Counters, Stainless Steel Appliances, Breakfast Bar, Large Eat-In Area With Walk-out To Deck; Hardwood Floors Throughout 1st Floor; Elegant Dining Room Overlooking Family Room; Massive Living Room In Between Of 1st & 2nd Floor With Large Windows, Fireplace & Vaulted Ceilings Perfect Space for Family To Spend Time, Study (Could Be Used As 2nd Family Room); Fresh Designer Paint; 4 Bedrooms On 2nd Floor Nicely Laid Out; Upgraded Bathrooms; Primary Retreat Offers Walk-in Closet & 5-Pc Ensuite! Finished Basement Is Ideal For Growing Families, It Offers One Bedroom, 3-Pc Bath, Large Living Room With Built-In Bar, Kitchenette With Stove & Microwave Hood, Casement Windows With Marblesteen, And Cantina! Just Move-In & Enjoy! See 3-D!
Location
Province ON
County York
Zoning Nicely Updated! Finished Basement!
Rooms
Basement Finished, Separate Entrance
Kitchen 1
Interior
Interior Features Water Heater
Cooling Central Air
Inclusions Schedule C.
Exterior
Parking Features Built-In
Garage Spaces 4.0
Pool None
Roof Type Unknown
Building
Foundation Unknown
Lited by ROYAL LEPAGE YOUR COMMUNITY REALTY





